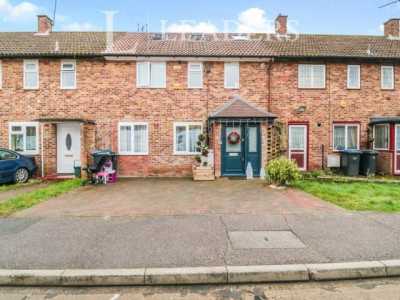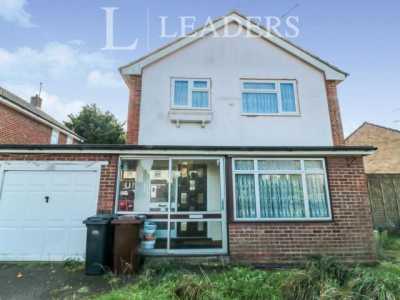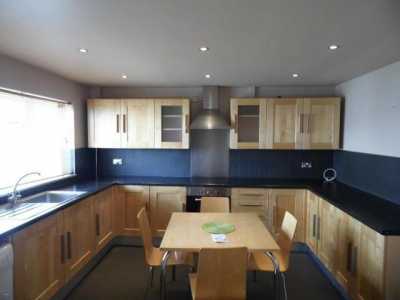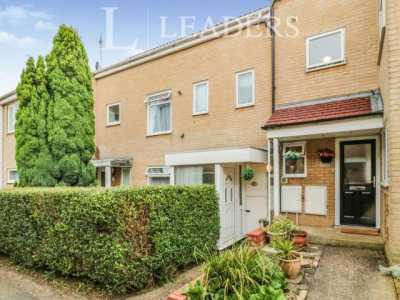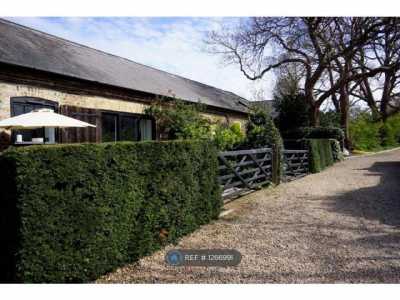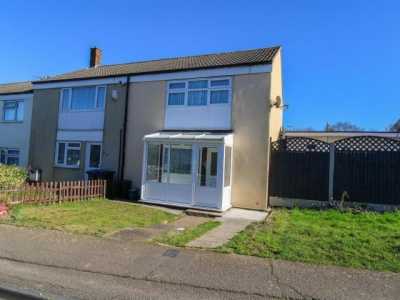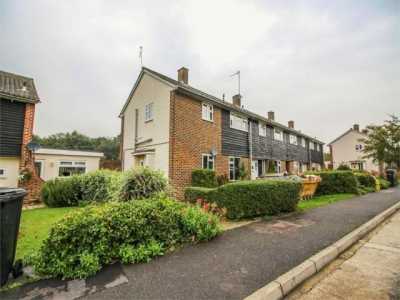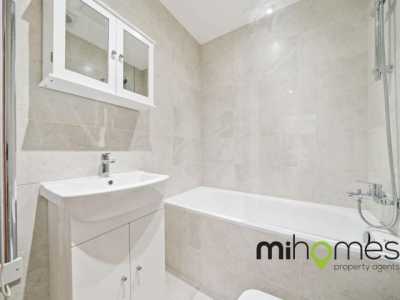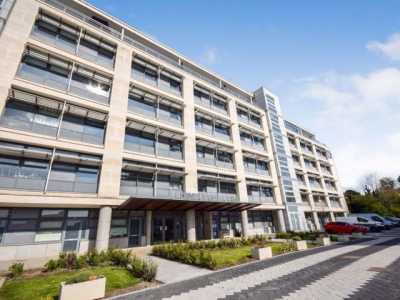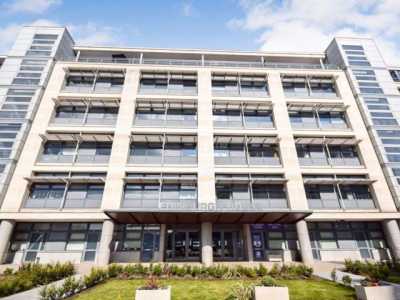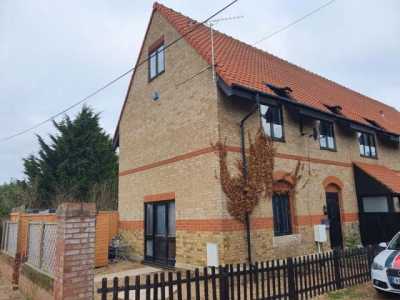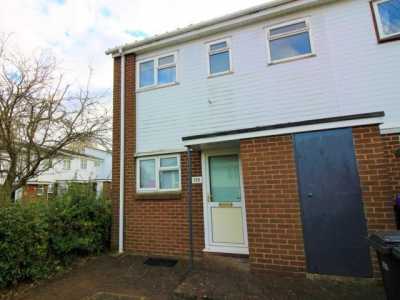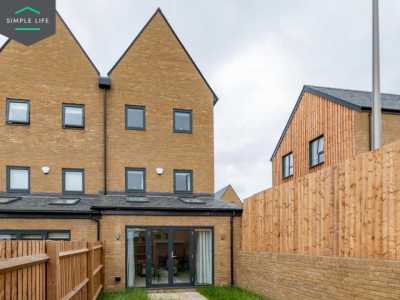Home For Rent
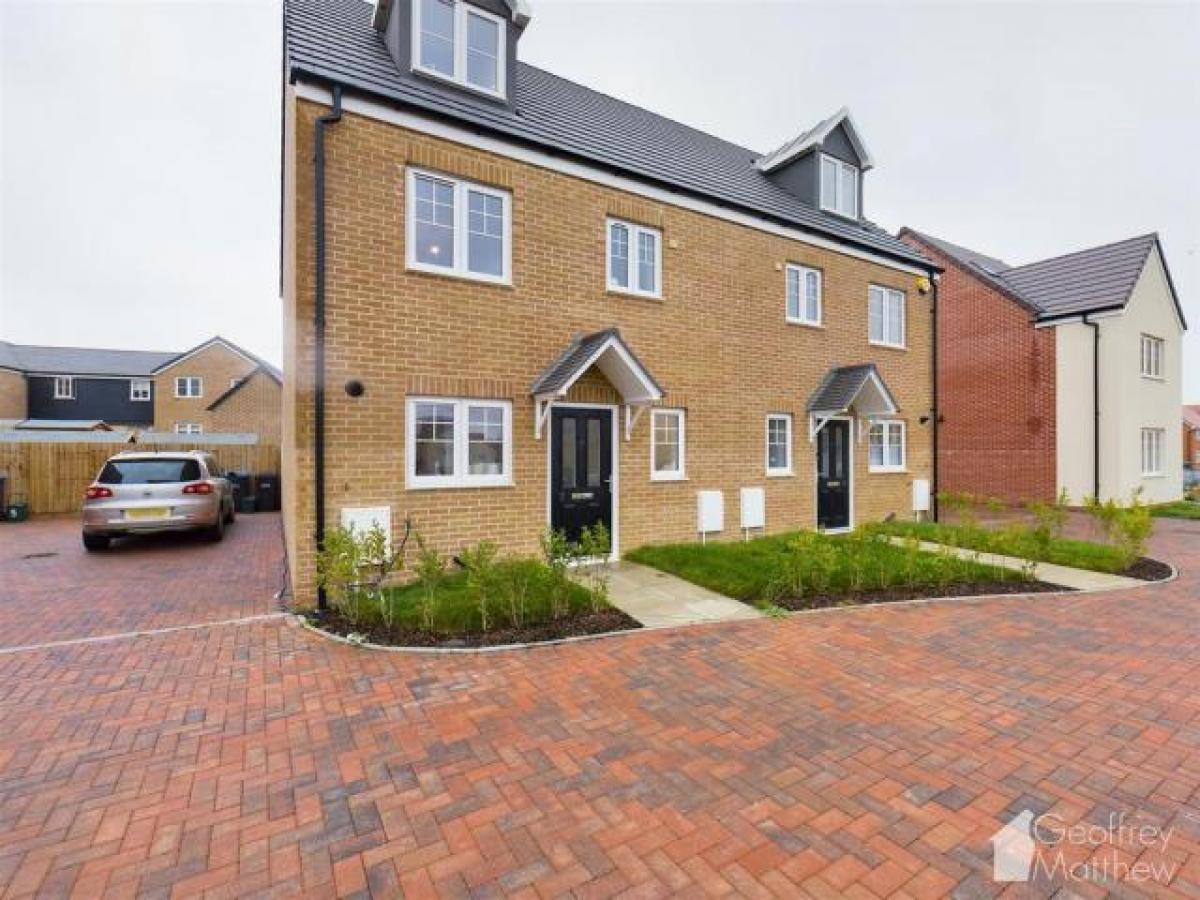
£1,825
Brambling Crescent, Gilden Park, Old Harlow Cm17
Harlow, Essex, United Kingdom
4bd 2ba
Listed By: Listanza Services Group
Listed On: 01/10/2023
Listing ID: GL6641157 View More Details

Description
This modern home finished to an extremely high standard is offered for Let. Available early December 2021. Ample accommodation for a family this four bedroom home has a light and airy lounge/diner, attractive fitted kitchen with appliances. It benefits from a dswc, family bathroom as well as the en-suite shower with the top floor master bedroom. Enclosed rear garden. Storage Shed provided and adjacent tandem parking for two vehicles.Situated in the pleasant surroundings of the Gilden Park development. This property faces onto a designated open green space which includes a park /play area. The development overall will offer a range of facilities which will include a community centre, new shops, play areas and a brand new school, making this development an ideal choice for all.Close by are artisan shops eateries and additionally the Town Centre offers supermarket shopping and mainstream entertainment amenities. Commuting to London via Harlow Mainline station takes 35 minutes, and to the North is Cambridge, Stansted Airport and Peterborough. Road access to M11 and M25 motorways are close by. Available January 2022.A holding Deposit equivalent to one weeks rent payable to apply for this property.Entrance HallWith doors to accommodation and stairs rising to first floor landing.Downstairs WcLow level WC, wash hand basin and window to front aspect.Kitchen/Dining Room (3.07m x 2.18m (10'1 x 7'2))Extremely modern kitchen finished to an highly extremely high standard. The is a range of eye and base level units incorporating integrated stainless steel oven and hob, extractor hood, dishwasher, washing machine and fridge/freezer.Lounge (5.05m x 4.72m (16'7 x 15'6))Spacious room with doors opening to rear garden. Door to understairs storage cupboard.Stairs To First Floor LandingBedroom Two (Front Aspect) (3.68m x 2.92m (12'1 x 9'7))Generously sized room able to accommodate a double bed comfortably. Window to front aspect.Bedroom Three (Rear Aspect) (4.11m x 2.92m (13'6 x 9'7))Generously sized room able to accommodate a double bed comfortably. Window to front aspect.Bedroom Four (Rear Aspect) (2.90m x 2.03m (9'6 x 6'8))This room would provide ample space for a home office set up or nursery. Window to rear aspect.Family BathroomModern suite comprising of low level WC, wash hand basin and bath. Opaque glazed window to front aspect.Stairs To Second FloorBedroom One (5.13m x 4.06m (16'10 x 13'4 ))Spacious and with Dormer window overlooking the front aspect. Door to:En-Suite ShowerModern suite comprising of low level WC, wash hand basin and shower cubicle.Rear GardenFully enclosed with side access gate. Turfed Lawn. For more details and to contact:

