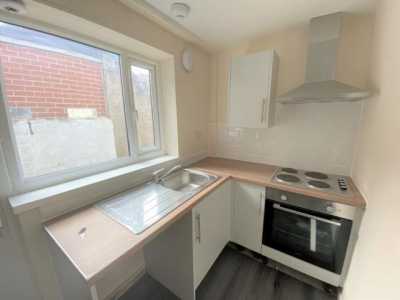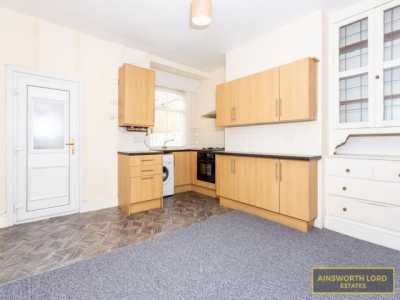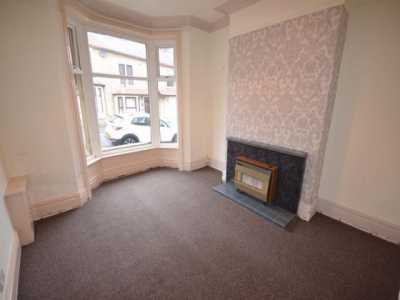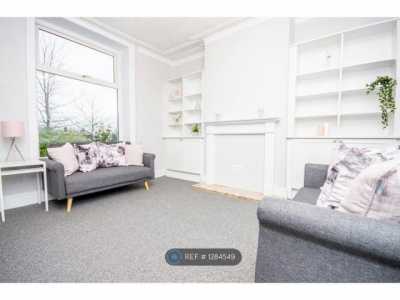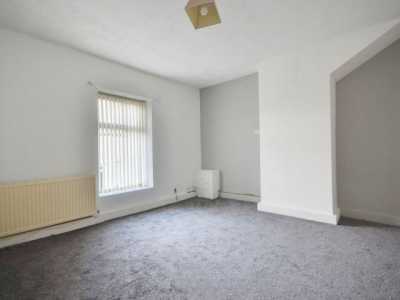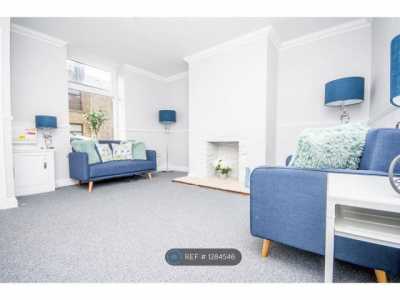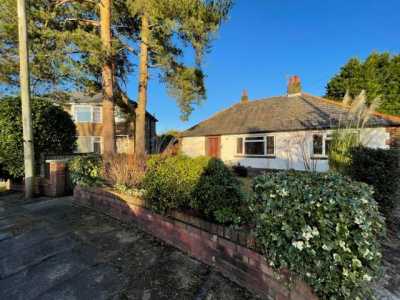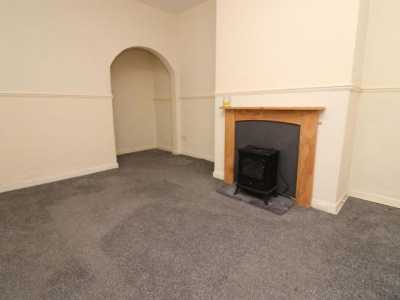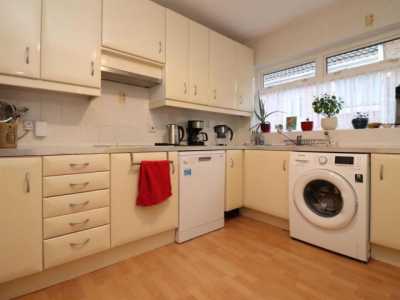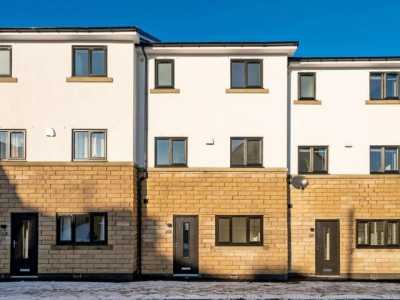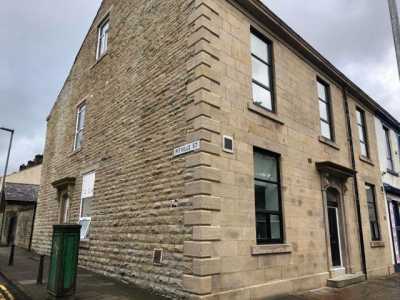Home For Rent
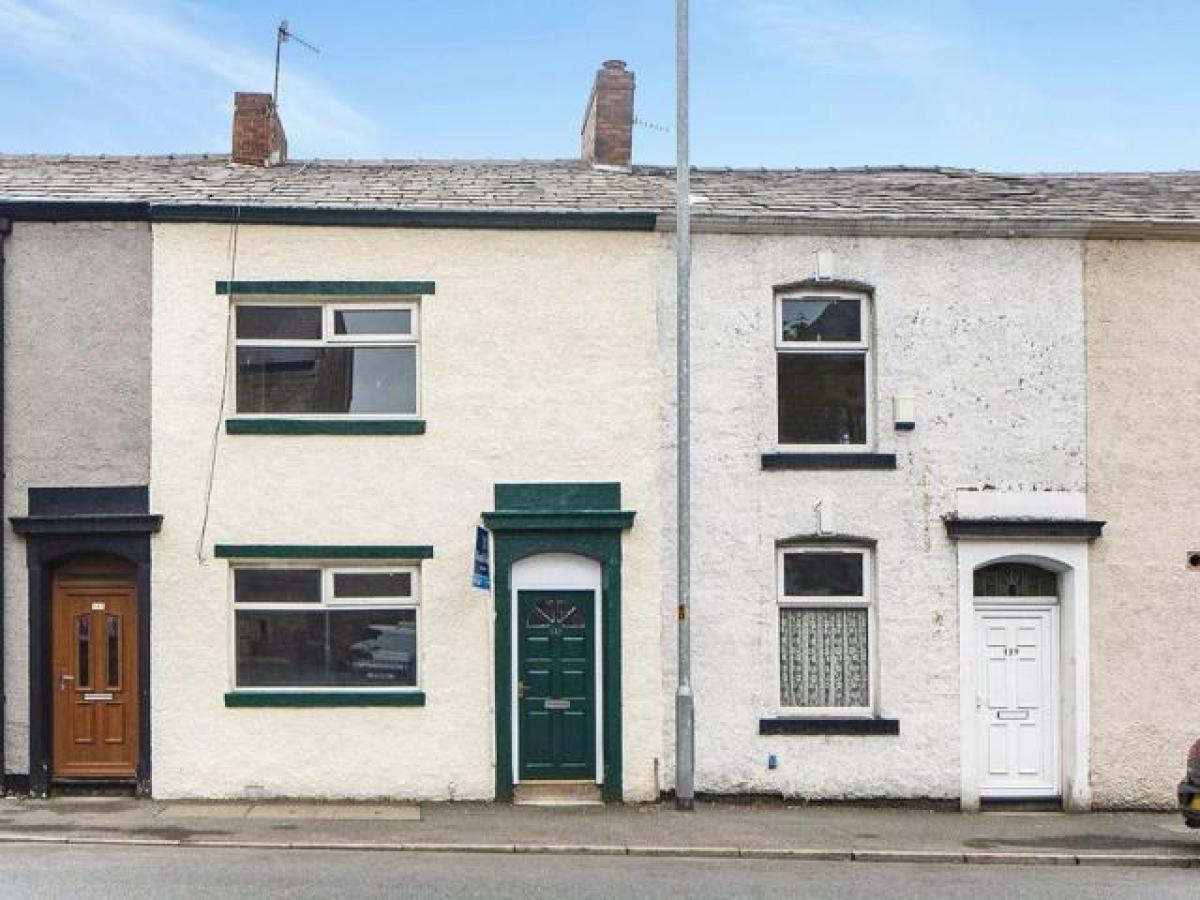
£495
Blackburn Road, Darwen, Lancashire Bb3
Darwen, Lancashire, United Kingdom
3bd 1ba
Listed By: Listanza Services Group
Listed On: 01/10/2023
Listing ID: GL6631814 View More Details

Description
** zero deposit guarantee scheme available**Located in the ever popular Blackburn Road in Darwen lies this spacious family home.Being close to shops, schools, surgeries and salons this property lends itself to a tenant looking for everything within easy reach.The ground floor comes with a large lounge which runs through to a dining kitchen.The first floor plays host to 3 well proportioned bedrooms and a modern family bathroom.There is an enclosed rear yard which is not overlooked and street parking to the front.Virtual viewing availableImportant Note to Potential Purchasers Tenants:We endeavour to make our particulars accurate and reliable, however, they do not constitute or form part of an offer or any contract and none is to be relied upon as statements of representation or fact. The services, systems and appliances listed in this specification have not been tested by us and no guarantee as to their operating ability or efficiency is given. All photographs and measurements have been taken as a guide only and are not precise. Floor plans where included are not to scale and accuracy is not guaranteed. If you require clarification or further information on any points, please contact us, especially if you are traveling some distance to view. Potential purchasers: Fixtures and fittings other than those mentioned are to be agreed with the seller. Potential tenants: All properties are available for a minimum of six months, with the exception of short-term accommodation. A security deposit of at least one month's rent is required. Rent is to be paid one month in advance. It is the tenant's responsibility to insure any personal possessions. Payment of all utilities including water rates or metered supply and Council Tax is the responsibility of the tenant in every case.BBR170160/8Lounge3.96 x 4.27 - Double glazed window to the front, tv point and radiator.Dining Kitchen4.27 x 3.66 - Wall and base units with stainless steel single drainer and mixer tap. Space for cooker, washing machine and fridge freezer. Door to the rear yard and storage under stairs.First Floor LandingBathroom3 piece suite in white, WC, basin and bath with overhead shower, radiator and extractor.ExternalStreet parking to the front, yard to the rear.FloorplanBedroom 13.66 x 3.05 - Double glazed window to the front, radiator.Bedroom 23.05 x 2.74 - Double glazed window to the rear, radiator.Bedroom 32.74 x 2.44 - Double glazed window to the rear, radiator. For more details and to contact:

