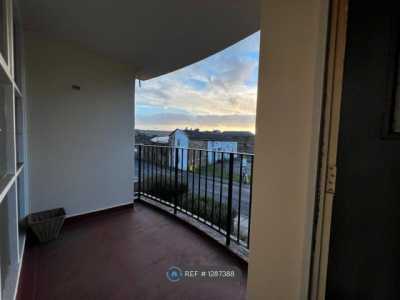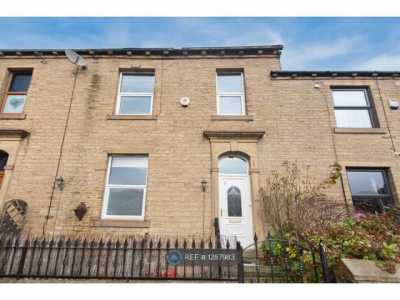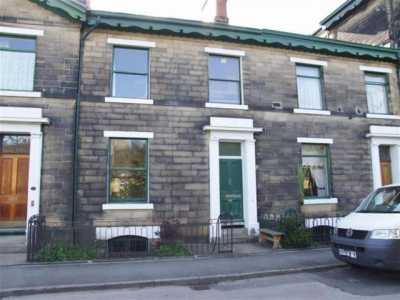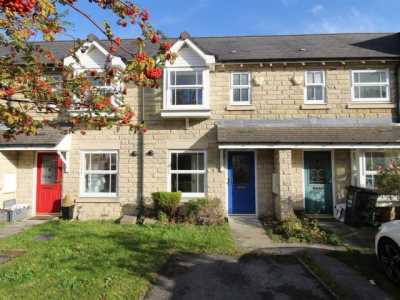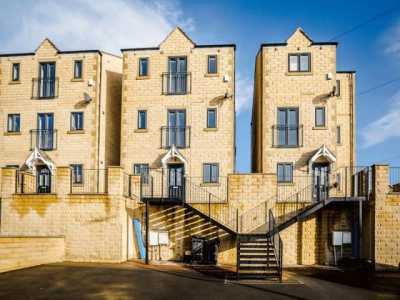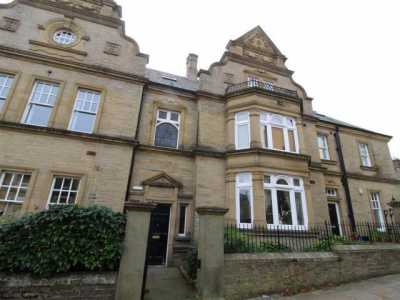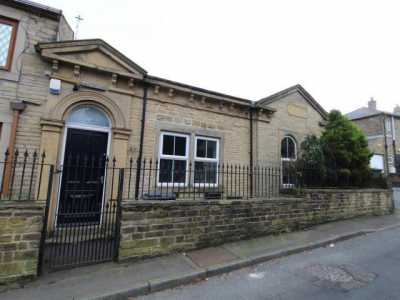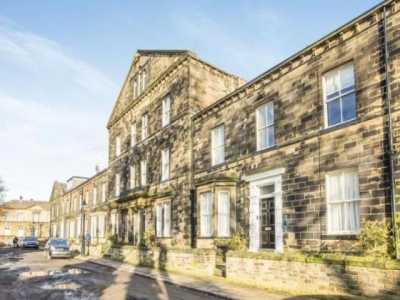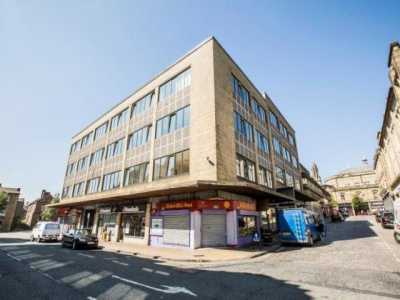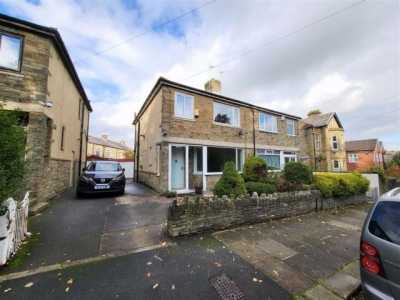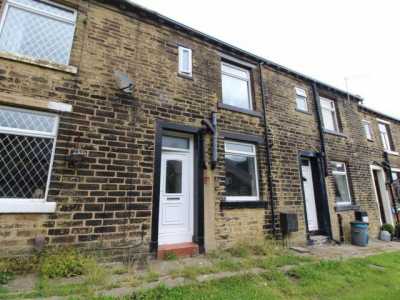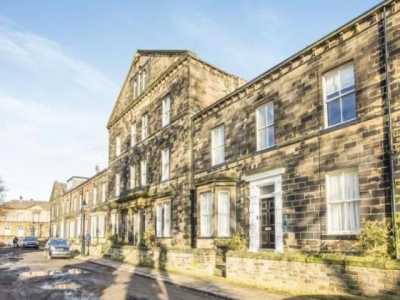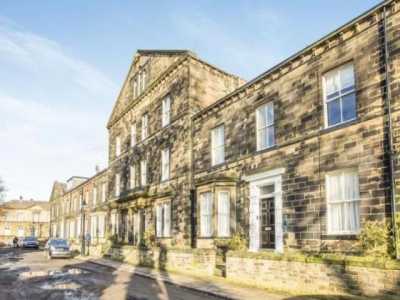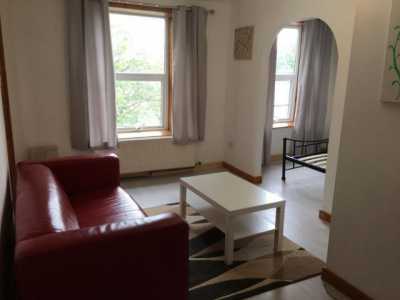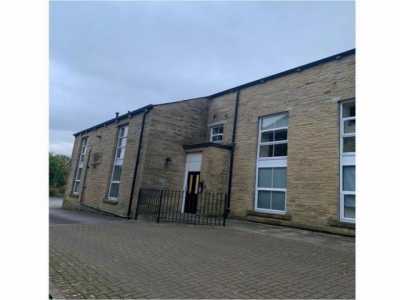Home For Rent
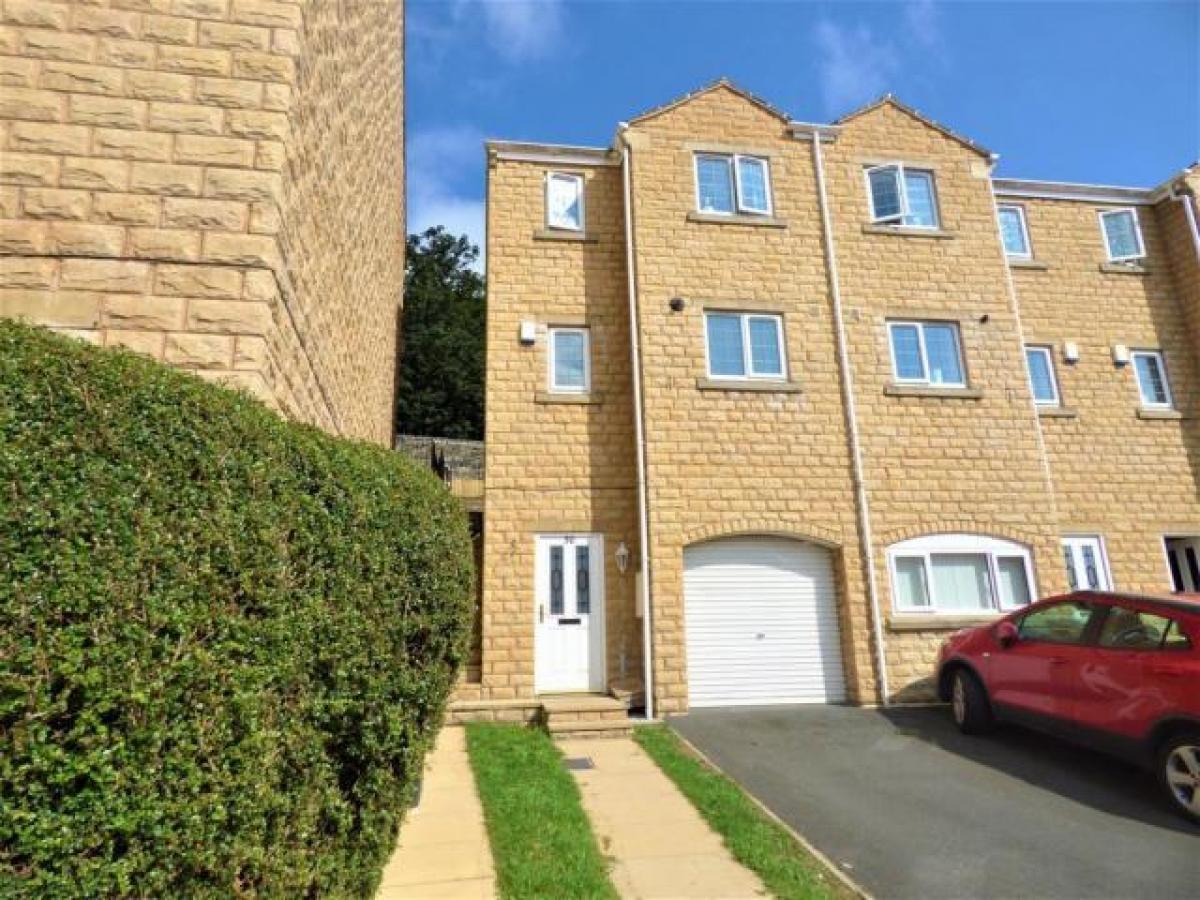
£825
Blackberry Way, Halifax Hx3
Halifax, West Yorkshire, United Kingdom
3bd 1ba
Listed By: Listanza Services Group
Listed On: 01/10/2023
Listing ID: GL6627940 View More Details

Description
Hunters are delighted to bring to the market this very well presented three bedroom semi detached residence located within a small cul de sac in Siddal. With views over Halifax Town and the Pennine Hills beyond, this property would make a lovely family home.Entrance hall15.3.66m (12' 0)x 2.24m (7' 4)Enter the property through a feature glass panelled front door into a generous size entrance hall with separate access door to the garage, W/C and under stairs storage cupboard where the alarm system is located. One pendant light fitting and one central heating radiator. Open white wooden staircase leading up to the first floor lounge and kitchen diner.Downstairs cloakroom2.34m (7' 8) x 2.67m (8' 9)Spacious room with laminate flooring, low level W/C and wash basin. One ceiling light, extractor fan and central heating radiator.Lounge4.27m (14' 0)43 x 5.00m (16' 5)Located on the first floor, this lounge has patio doors leading out to the back garden allowing for plenty of natural light. White wooden fireplace with black granite effect surround. Two pendant light fittings. One double glazed window overlooking the rear garden. Separate french doors leading to the dining area.Kitchen diner4.09m (13' 5) x 6.73m (22' 1)Partly tiled kitchen diner having a range of matching wood effect wall and base units with complimentary worktops, incorporating a stainless steel sink and drainer with mixer tap. Electric oven and gas hob with integrated extractor fan above. Plumbing for a washing machine and double glazed window overlooking the front of the property. Two pendant lights and one central heating radiator.First floor landing5.56m (18' 3) x 2.29m (7' 6)Carpeted first floor landing with feature wall, one pendant light fitting and central heating radiator. One double glazed window over looking the front of the property. Open white wooden staircase leading up to the second floor bedrooms and family bathroom.Bedroom one3.71m (12' 2) x 5.13m (16' 10)Double bedroom with en suite shower room. Plenty of space for free standing furniture. One pendant light fitting and central heating radiator. Double glazed window overlooking the front of the property.Ensuite bathroom2.51m (8' 3) x 3.56m (11' 8)Three piece suite comprising W/C, wash basin and walk in shower, with one double glazed window to the front. One central heating radiator and one ceiling light.Second floor landing 3.61m (11' 10) x 2.59m (8' 6)Carpeted second floor landing with one pendant light fitting and central heating radiator. Access to loft.Bedroom two4.80m (15' 9) x 4.04m (13' 3)Double room with central heating radiator, one pendant light fitting and double glazed window over looking the back garden.Bedroom three3.05m (10' 0) x 2.62m (8' 7)Single room having a central heating radiator, one pendant light fitting and double glazed window to the rear.Family bathroom4.06m (13' 4) x 2.82m (9' 3)Generous size family bathroom with partly tiled walls, panelled bath, low level W/C and hand wash basin. One central heating radiator, ceiling light and extractor fan.ExternalTo the front of the property there is access to the garage and driveway, with a pathway leading to the front door and side access to the rear garden. To the rear the garden is on two tiers, the patio off from the double glazed french patio doors with steps leading up to a small lawn. For more details and to contact:

