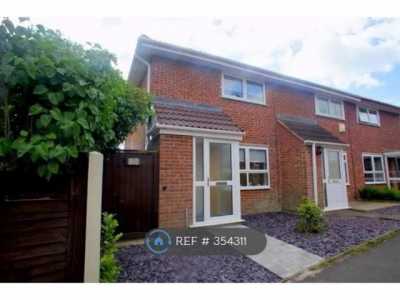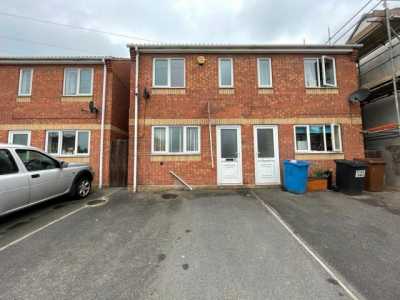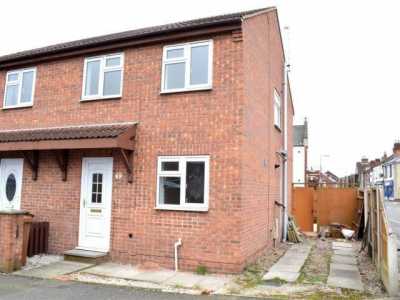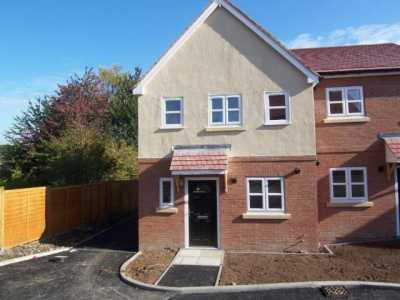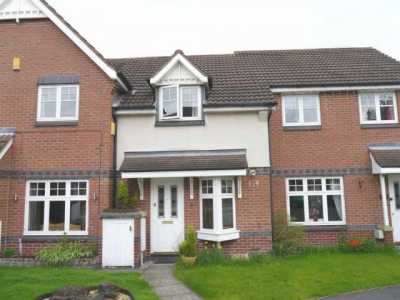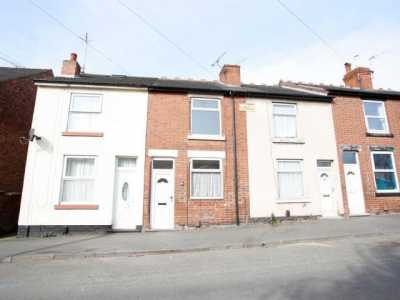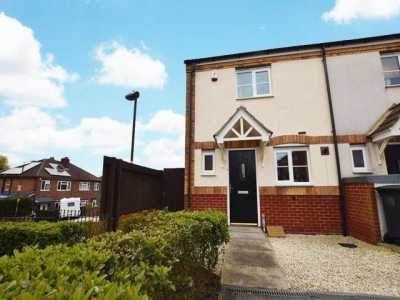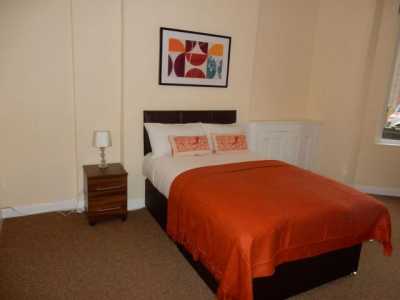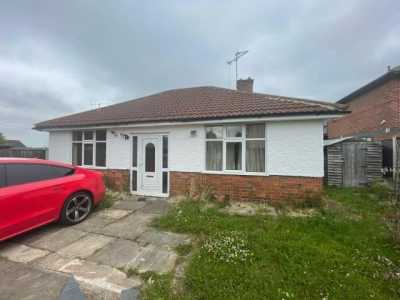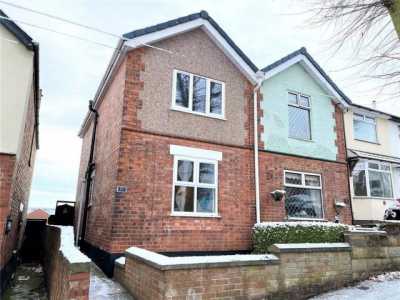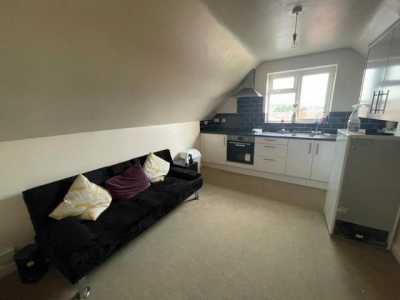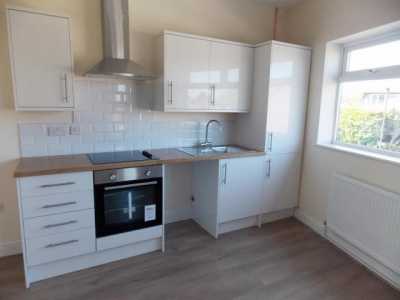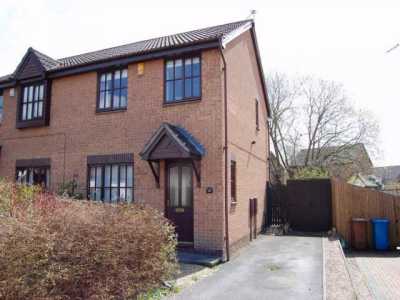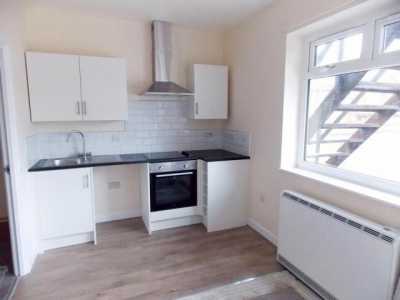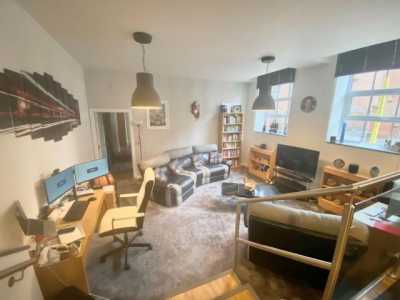Home For Rent
£800
Bestwick Close, Ilkeston, Derbyshire De7
Ilkeston, Derbyshire, United Kingdom
3bd 1ba
Listed By: Listanza Services Group
Listed On: 01/10/2023
Listing ID: GL6636995 View More Details

Description
Modern semi detached house in a very popular cul-de-sac location. Further internal pictures to follow after re-decoration. Gas central heating and double glazed. Entrance hall, WC, lounge, dining room, kitchen. Landing, three bedrooms and a shower room. Attractive garden and a driveway allowing off road parking.Entrance HallSealed unit double glazed door, aminate floor, radiator and stairs to the first floor landing.WCLow flush WC, corner hand wash basin with a tiled splash back, laminate floor, radiator and a UPVC double glazed obscure window.Lounge (12' 7 x 14' 10 (3.84m x 4.53m))UPVC double glazed window, two radiators and a laminate floor. Open access into the dining room.Dining Room (10' 4 x 8' 1 (3.16m x 2.47m))Sealed unit double glazed double doors to the rear aspect, laminate floor, radiator, door to an under stairs storage cupboard.Kitchen (10' 6 x 7' 4 (3.2m x 2.24m))Range of base and eye level kitchen units with roll top work surfaces and tiled splash areas. Four ring gas hob with extractor hood over and fitted oven below. Single drainer sink unit, plumbing and space for a washing machine, further space for a domestic appliance. Double glazed door and window and a wall mounted gas boiler.LandingAccess to the loft space, UPVC double glazed window and a built in airing cupboard.Bedroom One (9' 7 x 11' 6 (2.92m x 3.5m))UPVC double glazed window, radiator and built in wardrobes.Bedroom Two (12' 0 x 8' 2 (3.65m x 2.5m))UPVC double glazed window and a radiator.Bedroom Three (8' 10 x 7' 5 (2.7m x 2.25m))Built in storage cupboard, radiator and a UPVC double glazed window.Shower Room (6' 7 x 6' 4 (2m x 1.93m))Hand wash basin set into a vanity unit, low flush WC with a concealed cistern, corner step in shower cubicle and tiled walls. Heated towel rail / radiator and a UPVC double glazed obscure window.FrontThe property is situated in a residential close and has a stone gravelled front garden and driveway running along the side of the property with gated pedestrian access to the rear garden.RearAttractive rear garden with a paved patio area leading to a stone gravelled garden with wooden fencing and a timber built shed. For more details and to contact:

