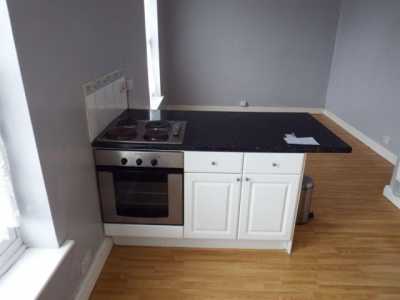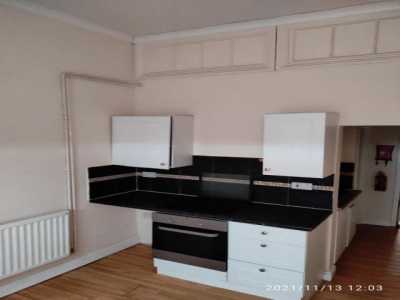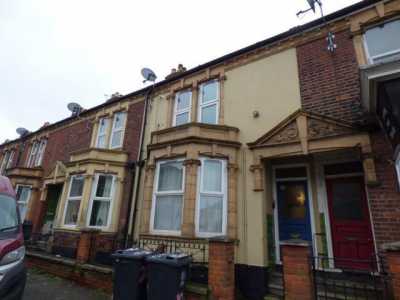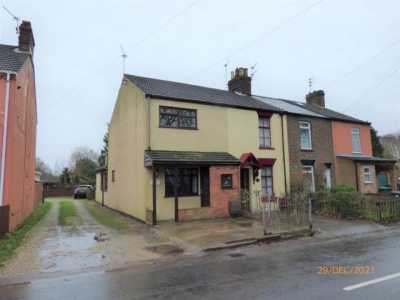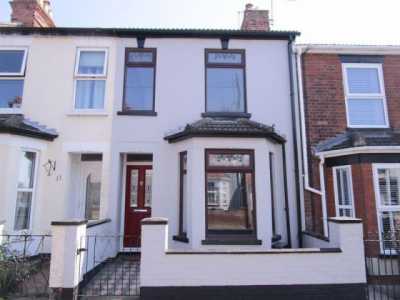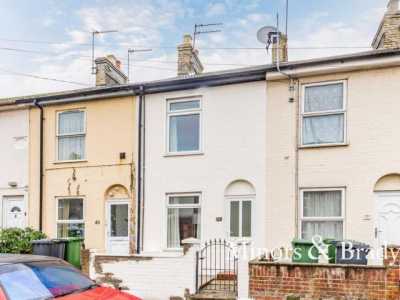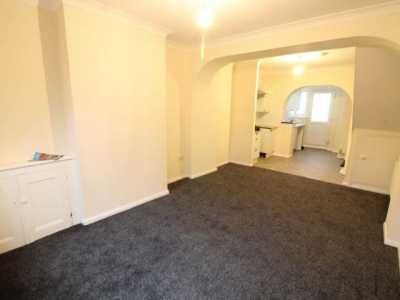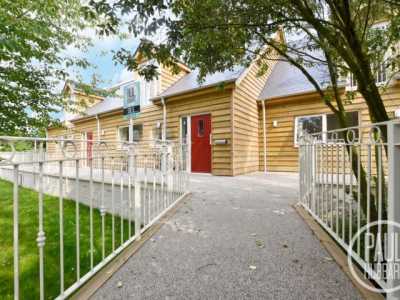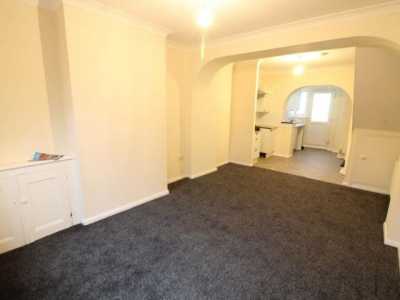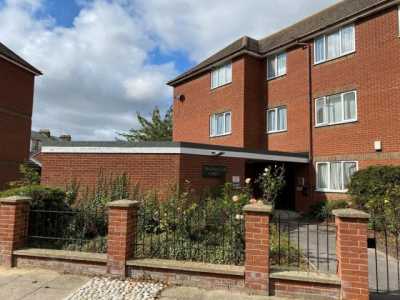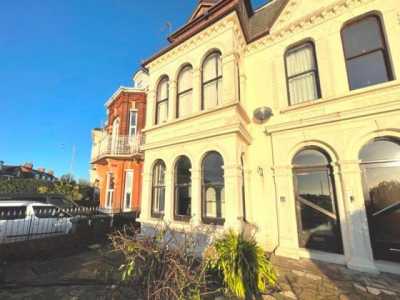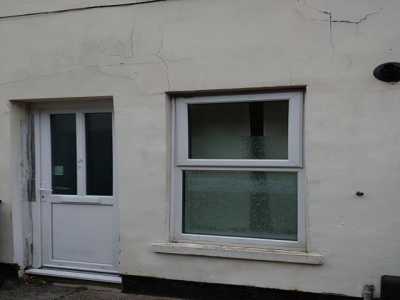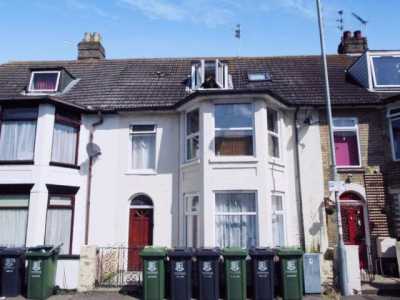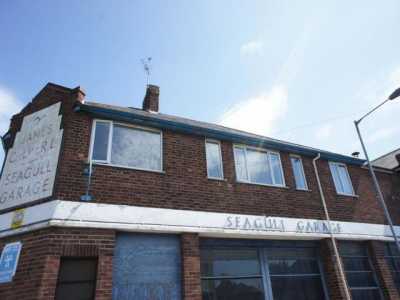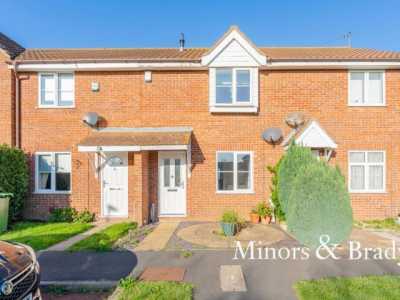Home For Rent
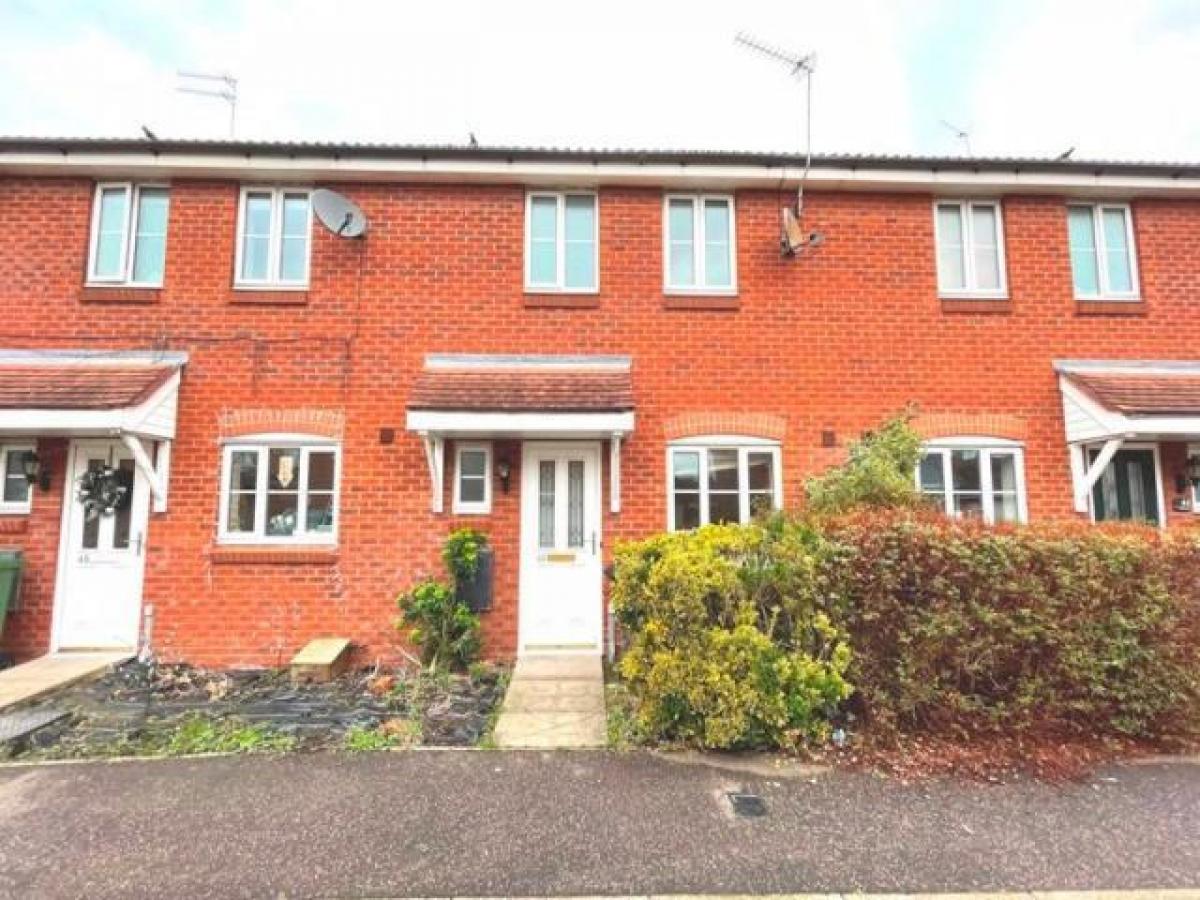
£900
Beacon Innovation Centre, Beacon Park, Gorleston
Great Yarmouth, Norfolk, United Kingdom
3bd 1ba
Listed By: Listanza Services Group
Listed On: 01/10/2023
Listing ID: GL6625076 View More Details

Description
Excellently presented three bed, terraced property - Jan 2022We are delighted to assist in the rental of this well presented, modern, mid terraced property on the sought after 'Paget Estate'. With a good size lounge/diner, kitchen, downstairs toilet, three bedrooms, family bathroom and a good sized enclosed rear garden.Location and amenitiesHorsley Drive is located on the western edge of this prestigious private estate which is situated just south of the seaside town of Gorleston-on-Sea, just off the A12 and less than a mile from Gorleston's beautiful sandy beach. With Great Yarmouth 4 miles north, Lowestoft 5 miles south and the stunning Norfolk countryside within 100 yards, perfect for those lovely country walks, this development is an idyIic location to reside. Local amenities such as the James Paget hospital are nearby, a range of schools and Norfolks superb local and national public transport network are all close at hand.Contact: One LetsOffice: Email: First FloorEntrance Hall (11' 4'' x 3' 4'' (3.46m x 1.02m))Walk through the part glazed front door and arrive in the entrance hall. Neutrally decorated walls, fitted carpet, radiator and power points all feature with doors leading to the ground floor WC, lounge and kitchen and stairs provide access to the first floor.Ground Floor WC (6' 4'' x 3' 0'' (1.94m x 0.92m))Featuring a white low level WC, pedestal sink, radiator, wood effect flooring and a frosted uPVC sealed unit double glazed window offering light and privacy.Kitchen (10' 7'' x 8' 6'' (3.22m x 2.58m))The kitchen provides a range of base and wall units with beech shaker style doors and laminate worktop over. A bowl and a half stainless steel sink with drainer and mixer tap sits underneath the uPVC sealed unit double glazed window with views into Horsley Drive. A single built under electric oven, 4 burner gas hob with integrated extractor above is included an there is space and plumbing for a washing machine and space is also provided for an additional under counter appliance, perhaps a condenser tumble dryer etc.Lounge/Diner (15' 6'' x 14' 8'' (4.73m x 4.47m) max)A good sized lounge/diner featuring neutrally decorated walls, a fitted carpet, two radiators, a storage cupboard, TV/phone sockets and plenty of power points. The uPVC sealed unit double glazed patio doors provide access to the rear garden and allows natural light to fill the room.First FloorLandingWith neutrally decorated walls, fitted carpet, power points and cupboard housing the boiler, the landing also provides access to all three bedrooms and the family bathroom.Master Bedroom (12' 8'' x 8' 1'' (3.85m x 2.46m) max)The master bedroom, situated at the front of the property features a fitted carpet, neutrally decorated walls, power points, radiator and a uPVC sealed unit double glazed window.Bedroom Two (12' 7'' x 8' 6'' (3.84m x 2.59m))The second bedroom benefits from a built in, three door wardrobe providing additional storage space without compromising the space in the room. Located to the rear of the property and featuring a fitted carpet, power points, radiator and a uPVC sealed unit double glazed window.Bedroom Three (9' 1'' x 6' 8'' (2.77m x 2.04m))The smallest of the three bedrooms situated at the rear of the property and features a fitted carpet, radiator, power points and a uPVC sealed unit double glazed window offering views into the rear garden.Family Bathroom (7' 0'' x 6' 3'' (2.14m x 1.90m))The bathroom located at the front of the property features a white suite comprising of a low level WC, pedestal sink and a full length panel bath with chrome shower/mixer tap over. White tiles with border design and a wood effect floor complete the room which also features a handy wall mounted storage cupboard, radiator and a frosted uPVC sealed unit double glazed window.OutsideTo the front, mature shrubs provide a hiding place for the bins and to the rear is a low maintenance garden, mainly laid to lawn with a wooden fence enclosure. A patio area also features, offering the perfect place to sit down and unwind at a bistro table and perhaps enjoy some al fresco dining.Terms Of TenancyTenancy: The property is offered on an assured shorthold letting agreement for a period of six months thereafter to continue on a month to month basis.Rent: £900.00 per month payable in advance. Tenant to pay for electricity, gas (if appropriate), council tax, water and sewage rates, telephone (if appropriate).Deposit: In addition to paying the rent, the tenants are required to place a sum of £1,000.00 deposit with One Estates to be held by Tenancy Deposit Protection throughout the duration of the tenancy. On vacation, the deposit will be returned less any deduction from shortages of rent, damage or any items missing from the inventory.Occupation: Applications for tenancy are subject to the approval of the owners of the property. Applications will be forwarded by One Estates, for approval, together with references received.Summary of moniesRequired to commence tenancy:First months rent in advance £900.00Deposit £1,000.00Total: £1900.00holding deposit: In order to secure a property and remove it from the market while One Lets completes your application and obtains your references, a Holding Deposit equivalent of one weeks rent (£210.00) will be payable to One Lets before the application can be completed. Listed below are grounds on which the holding deposit is not refundable: 1. If you the tenant pulls out of the tenancy before the contracts are signed. 2. If you the tenant fails a Right to Rent check. 3. If you the tenant provides false or misleading information - this does not mean failing referencing. If you the tenant provides completely accurate information, but still fails referencing, that will be classed as the landlord or agent pulling out. However, if you have actively provided false information and we can prove you have, we can withhold the holding deposit. 4. If you the tenant doesn't enter the agreement by the deadline. 5. If you the tenant are not responding to emails, not giving the referencing agency what they need for longer than 15 days, you will also forfeit your holding deposit and the property will be re-advertised.How to rent guide: This is a Government Checklist for renting in England. It contains useful information and when renting a property, we would recommend you downloading this document from their website and reading through this, you will find it very useful. We are compliant with all the legislation within this document.Viewing: The property may be viewed by contacting One Lets, Beacon Innovation Centre, Gorleston, Norfolk, NR31 7RA. Telephone: N.B. If payment is made by cheque, time must be allowed for clearance before occupation can commence For more details and to contact:

