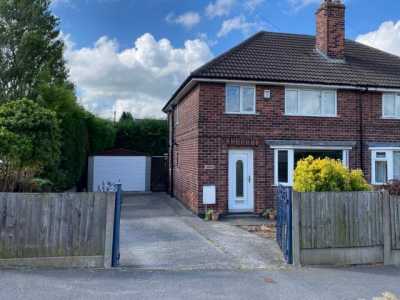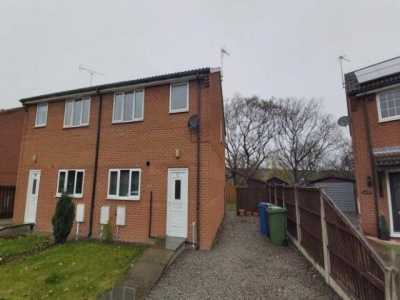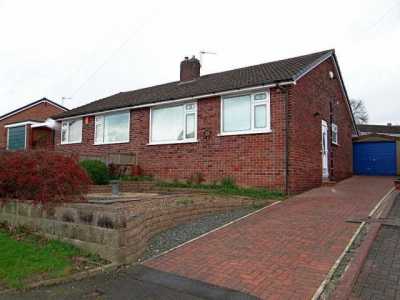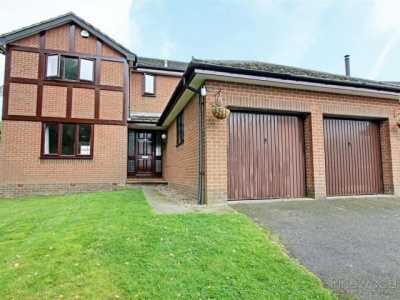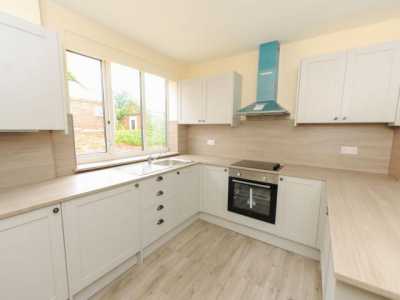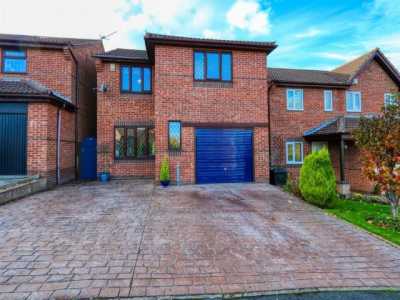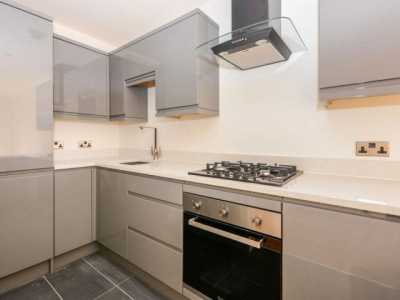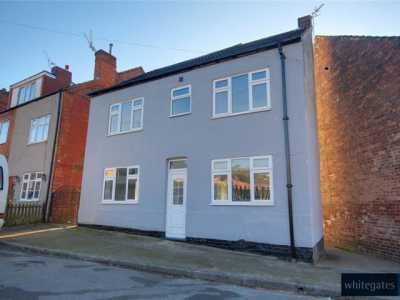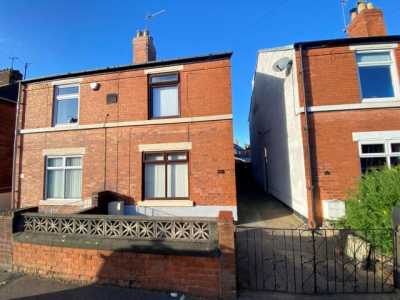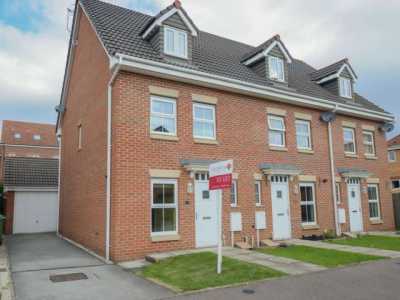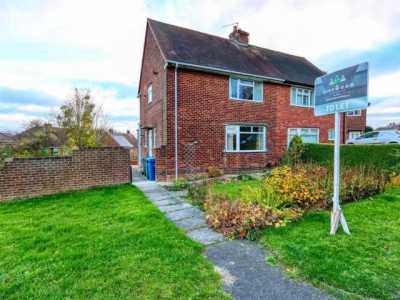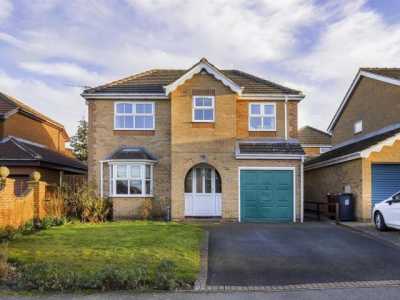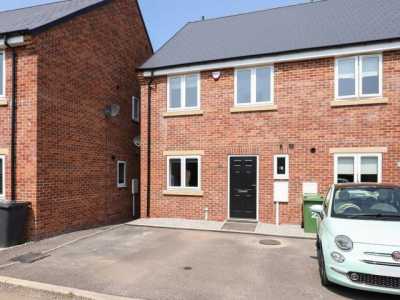Home For Rent
£475
Barlborough Road, Clowne, Chesterfield, Derbyshire S43
Chesterfield, Derbyshire, United Kingdom
2bd 1ba
Listed By: Listanza Services Group
Listed On: 01/10/2023
Listing ID: GL6629302 View More Details

Description
*** zero deposit guarantee option available ***Situated in the semi rural location of Clowne is this pleasant two bedroom mid terraced house which benefits from UPVC double glazing, a gas central heating system, fitted dining kitchen, lounge and bathroom. The property is decorated in neutral tones throughout with complimentary floor covering and is available mid January.EPC Rating DImportant Note to Potential Purchasers Tenants:We endeavour to make our particulars accurate and reliable, however, they do not constitute or form part of an offer or any contract and none is to be relied upon as statements of representation or fact. The services, systems and appliances listed in this specification have not been tested by us and no guarantee as to their operating ability or efficiency is given. All photographs and measurements have been taken as a guide only and are not precise. Floor plans where included are not to scale and accuracy is not guaranteed. If you require clarification or further information on any points, please contact us, especially if you are traveling some distance to view. Potential purchasers: Fixtures and fittings other than those mentioned are to be agreed with the seller. Potential tenants: All properties are available for a minimum of six months, with the exception of short-term accommodation. A security deposit of at least one month's rent is required. Rent is to be paid one month in advance. It is the tenant's responsibility to insure any personal possessions. Payment of all utilities including water rates or metered supply and Council Tax is the responsibility of the tenant in every case.DIN210732/8Lounge (3.5m x 3.29m (11' 6 x 10' 10))Front facing double glazed window and door, central heating radiator and carpet flooring.Inner HallStaircase rising to the first floor.Kitchen Dining Room (3.63m x 3.58m (11' 11 x 11' 9))Fitted with a range of wall and base units with roll edge work top and tiling to the splash back areas, space for a free standing cooker and fridge freezer along with plumbing for a washing machine. Rear facing double glazed window and door, central heating radiator and understairs cupboard.First Floor LandingBedroom One (3.16m x 3.29m (10' 4 x 10' 10))Front facing double glazed window, central heating radiator, fitted wardrobes with wall mounted boiler, storage cupboard and laminate flooring.Bedroom Two (2.7m x 3.63m (8' 10 x 11' 11))Rear facing double glazed window, central heating radiator and laminate flooring.Bathroom (1.86m x 2.43m (6' 1 x 8' 0))Panelled bath, low flush wc, pedestal wash basin, rear facing double glazed window, central heating radiator, tiling to the splash back areas and laminate flooring.ExternalEnclosed rear yard.Floorplan For more details and to contact:

