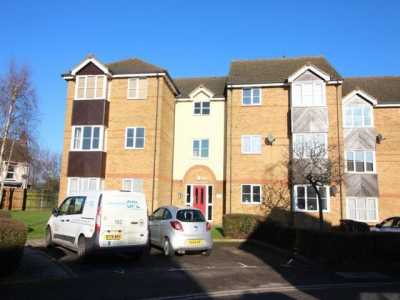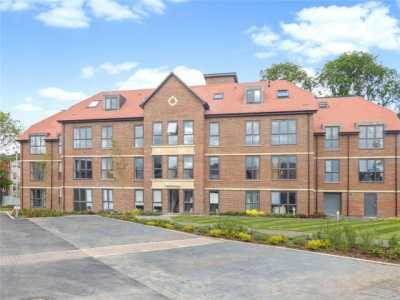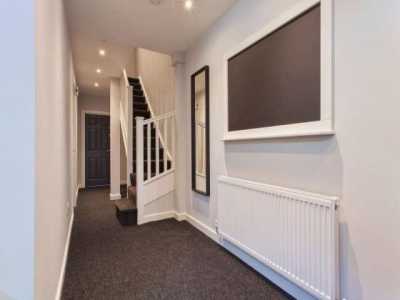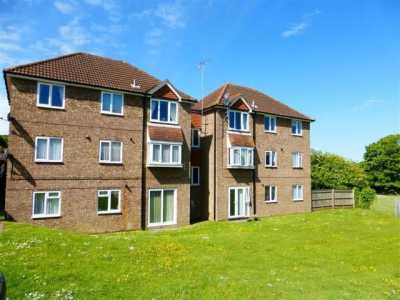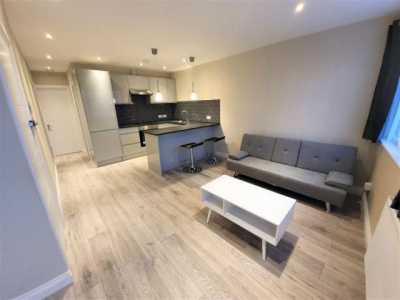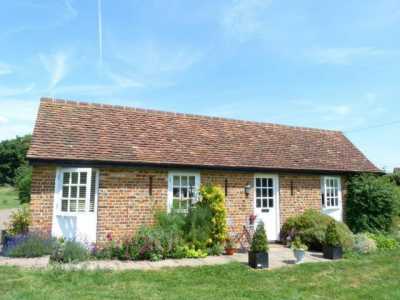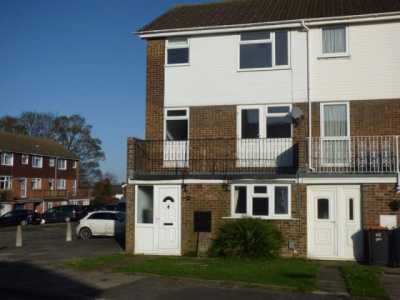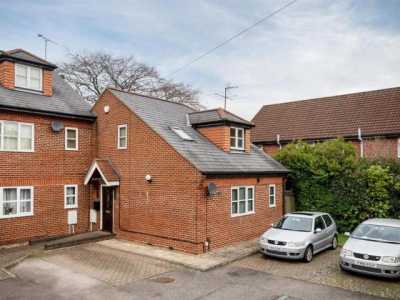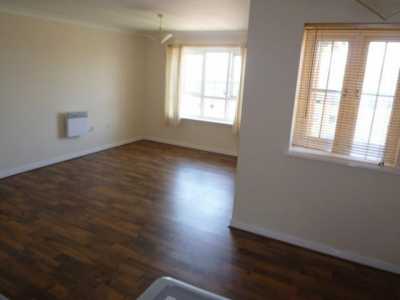Home For Rent
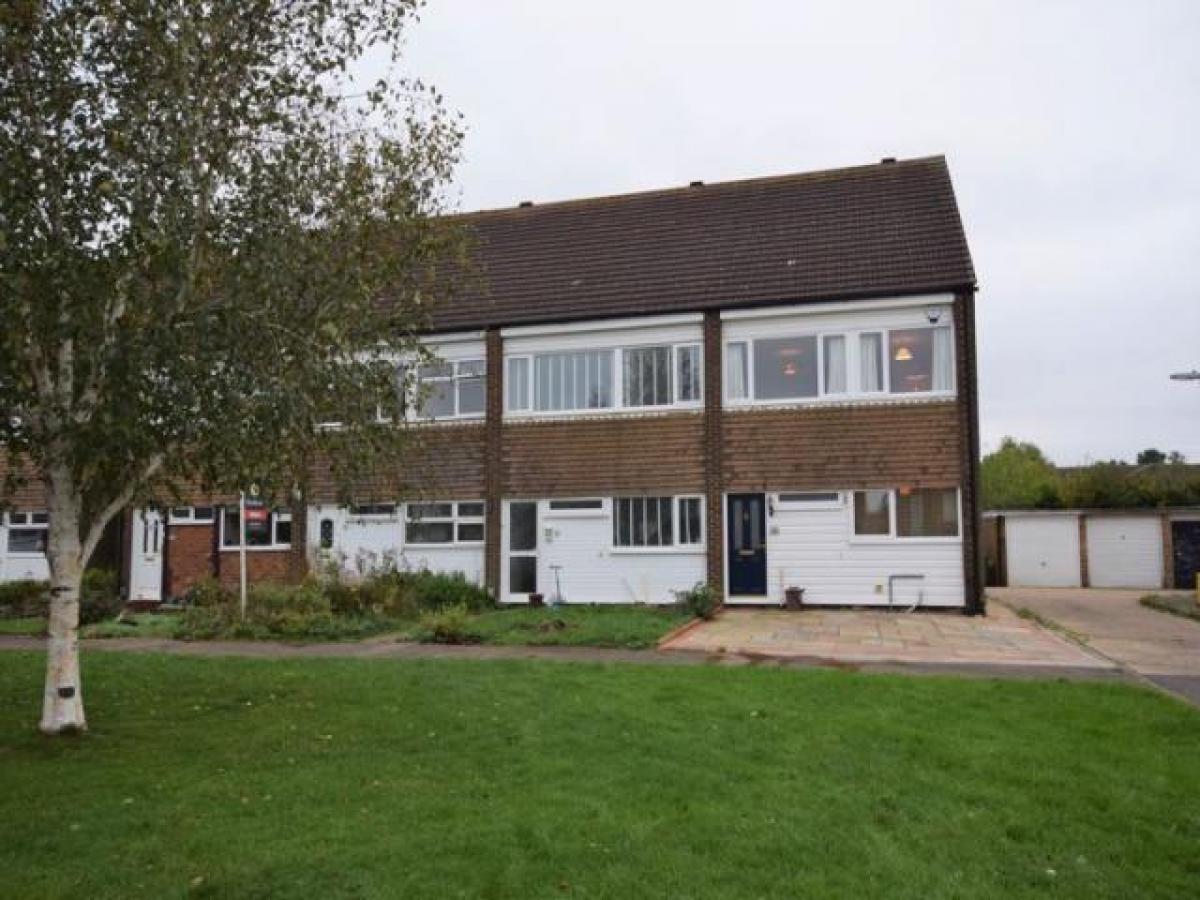
£1,250
Angel Business Centre, 1 Luton Road, Toddington
Dunstable, Bedfordshire, United Kingdom
3bd 1ba
Listed By: Listanza Services Group
Listed On: 01/10/2023
Listing ID: GL6629502 View More Details

Description
An immaculate and well presented home located in a cul de sac just off Westoning Road in the very sought after village of Harlington. Within a short walk you will find the lower and upper schools, the shops and the mainline railway station.The property has benefitted from many improvements and the accommodation includes an entrance hall with storage, cloakroom, open plan refitted stylish kitchen and dining room plus a light living room with wide patio doors opening to the landscaped, easy to maintain garden.Upstairs are three bedrooms and the refitted bathroom.In addition to the private rear garden is a paved frontage. Parking in on the road in the cul de sac.This property is available immediately and is unfurnished *. No pets or smokers accepted.Call the team at Local Agent Network on for further information.GeneralAn immaculate and well presented home located in a cul de sac just off Westoning Road in the very sought after village of Harlington. Within a short walk you will find the lower and upper schools, the shops and the mainline railway station.The property has benefitted from many improvements and the accommodation includes an entrance hall with storage, cloakroom, open plan refitted stylish kitchen and dining room plus a light living room with wide patio doors opening to the landscaped, easy to maintain garden.Upstairs are three bedrooms and the refitted bathroom.In addition to the private rear garden is a paved frontage. Parking in on the road in the cul de sac.This property is available immediately and is unfurnished *. No pets or smokers accepted.Call the team at Local Agent Network on for further information.Rooms DimensionsEntrance HallCloakroomLiving Room 4.7m x 3.7m * Multimedia cabinet includedDining Room 3.0m x 2.53m * Mirror includedKitchen 4.87m x 2.10m * Appliances include: Oven, hob, extractor fan, dishwasher, washing machine, fridge/freezerLandingBedroom One 4.7m x 3.23m * Two wardrobes includedBedroom Two 3.53m x 2.67mBedroom Three 3.53m x 1.98m * Shelfing includedBathroom 2.44m x 1.74mExternallyFront garden is paved (not for parking)Rear garden has been landscaped, artificial lawn, enclosed with fencing and a side gate.Parking: On the road For more details and to contact:

