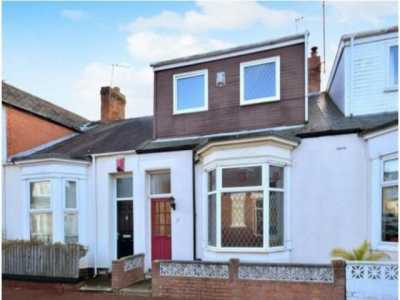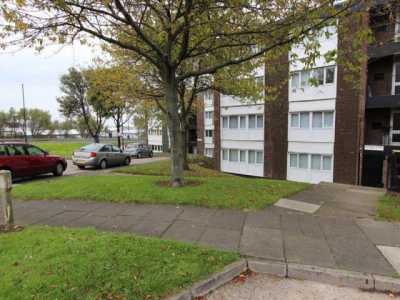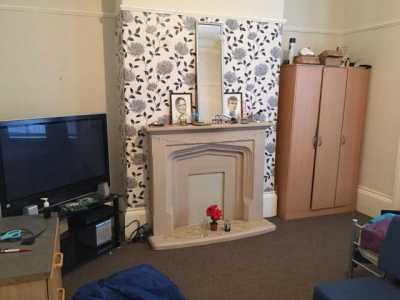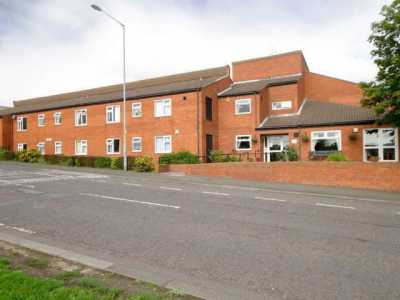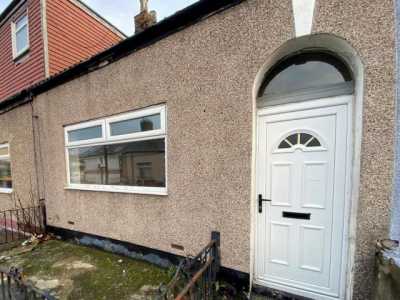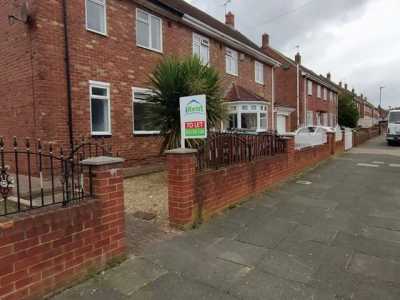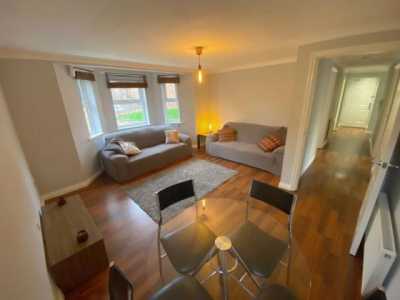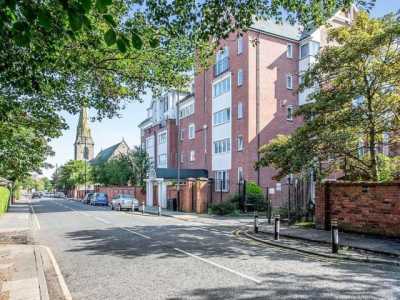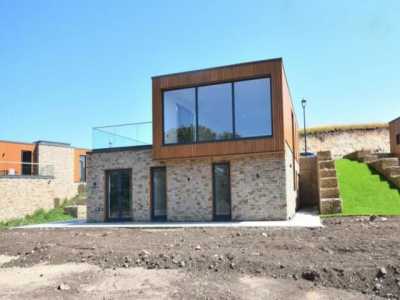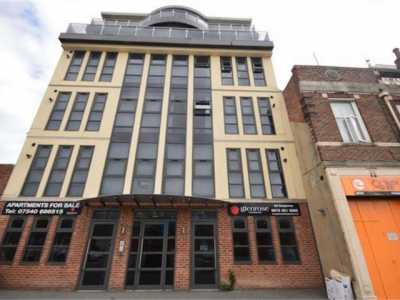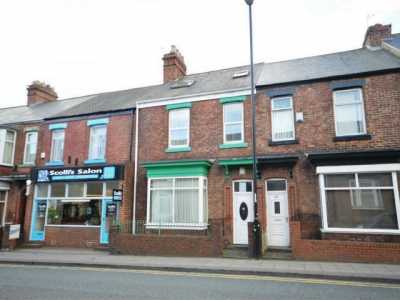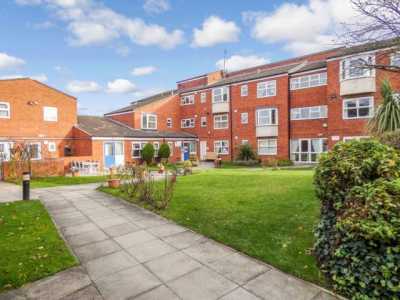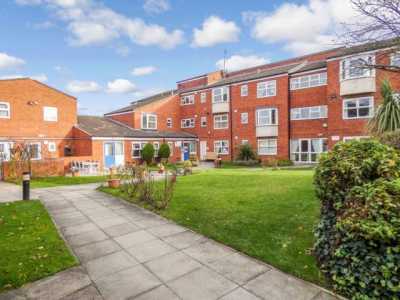Home For Rent
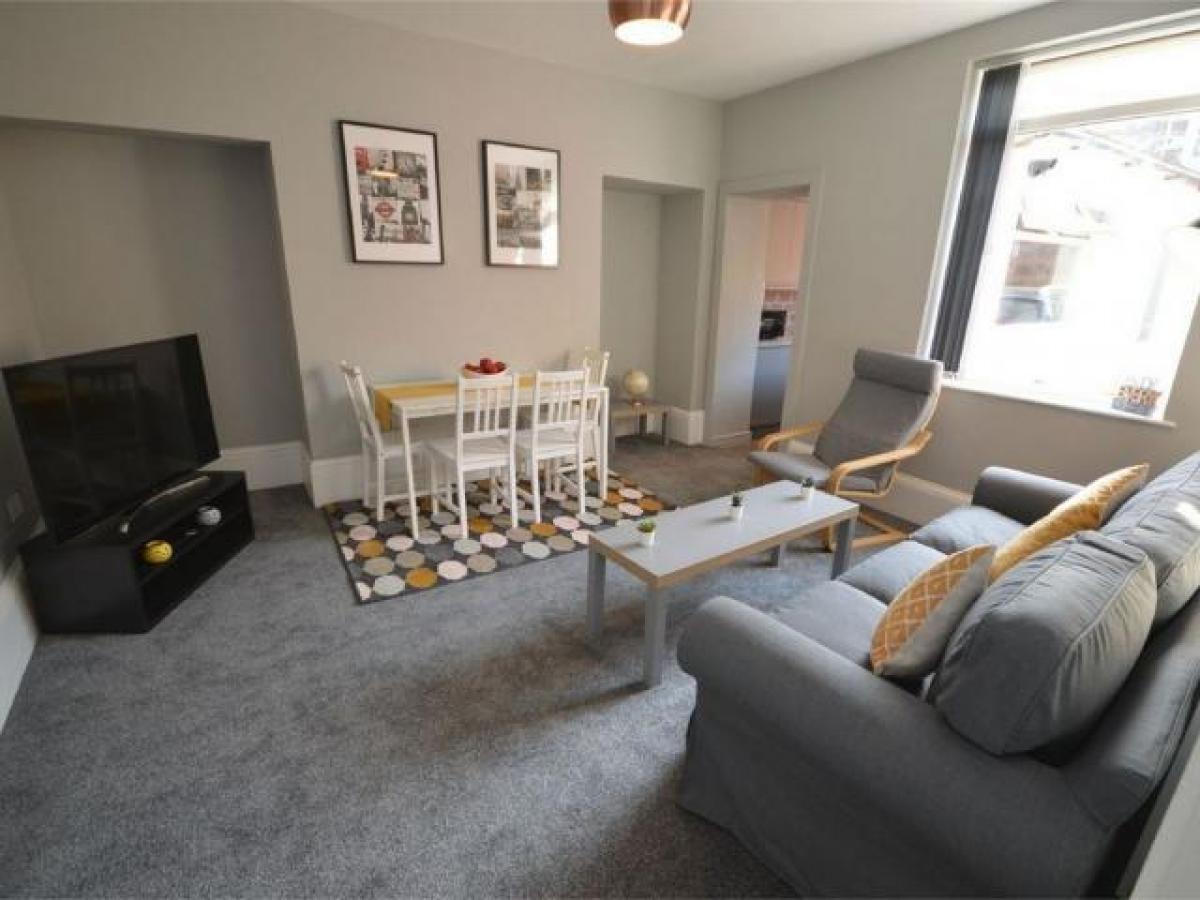
£1,473
Alice Street Student Accommodation, Near City Campus, Sunderland, Tyne And Wear Sr2
Sunderland, Tyne and Wear, United Kingdom
4bd 2ba
Listed By: Listanza Services Group
Listed On: 01/10/2025
Listing ID: GL6630603 View More Details

Description
*student accommodation 2022-2023* stylish design, bills inclusive, close to city centre.... Amazing four bedroom student house - book now for viewings!All new stylishly finished four bedroom mid-terraced two storey furnished student house situated on a well regarded residential street only moments from Park Lane bus and Metro station, City University Campus and the City Centre itself. Internally, the accommodation is immaculate throughout with stylishly considered interiors creating a truly luxurious student home. Super fast Wi-Fi and all utility costs are included within the rent. The accommodation comprises, ground floor: Entrance lobby, reception hallway, sitting room with smart plasma television, fitted kitchen with full compliment of appliances, rear lobby, shower room/WC and spacious double bedroom. First Floor comprises: Three further double bedrooms and second shower room/WC. Externally, to the rear of the property and predominantly southerly elevation there is a well proportioned yard providing vehicle access and an ideal spot for enjoying sunny days. The property itself is perfect for students and is available to view and rent now. *Available to four sharing professionals paying own council tax.Ground FloorDoube Timber Entrance Doorsinto:Entrance Lobbywith secondary security door into:Reception Hallwayproviding access to ground and first floor accommodation with timber panelling to walls and delph rack, cornice, decorative feature arch, staircase to first floor, under stair storage, radiator and door into:Living Room (rear)4.41m x 4.32m (14' 6 x 14' 2) approximately,spacious room with dining and lounge area also including 50 plasma smart television and open archway through to:Kitchen4.34m x 1.82m (14' 3 x 6') approximately,fitted with a contemporary range of matt gray units to wall and base with laminated work surfaces over incorporating a four ring electric halogen hob with oven and brushed steel filter hood over and one and a half basin drainage sink with chrome mono-block tap fitting. Other benefits include free standing microwave and larder fridge freezer, washer-dirier, timber effect laminate flooring, tiled splash-backs, spot-lighting, side window, upvc rear access door and door into:Shower Room/WCFitted with an oversized separate shower unit with mains operated chrome shower fitting, pedestal hand basin, low level WC, ceramic floor tiling, wall tiling, spot-lighting, side window, extractor and chrome ladder radiator.Bedroom One (front)4.52m x 5.00m (14' 10 x 16' 5) approximately,into a bay window, this superbly proportioned double bedroom features work station, excellent storage and double bed.Rear Yardaccessed via a sensor operated roller shutter door providing parking for up to two cars also offering excellent space for enjoying sunny days, predominantly south facingFirst FloorLandingproviding access to first floor accommodation with rear window and door into:Bedroom Two5.23m x 2.34m (17' 2 x 7' 8) approximately, (at widest)bedroom of ample proportion with double bed, excellent storage and work station.Bedroom Three (front)4.05m x 3.85m (13' 3 x 12' 8) approximately,double bedroom of excellent proportion overlooking front elevations with good storage, work station and double bed.Bedroom Four (rear)4.29m x 2.92m (14' 1 x 9' 7) approximately,double bedroom of excellent proportion overlooking rear elevations with double bed, good storage and work station.Shower room/WCfitted with an over sixed separate shower unit with electric shower, vanity hand basin with toiletry storage, low level WC, wall and ceiling panelling with spot-lighting, extractor, timber effect laminate flooring and chrome ladder radiator. For more details and to contact:

