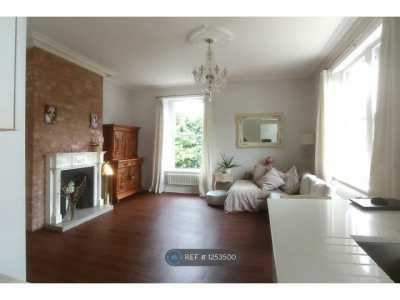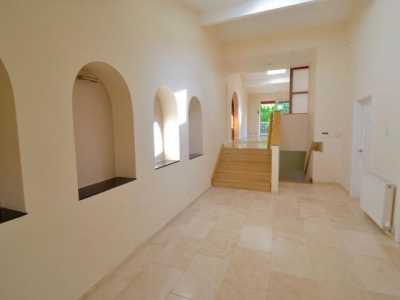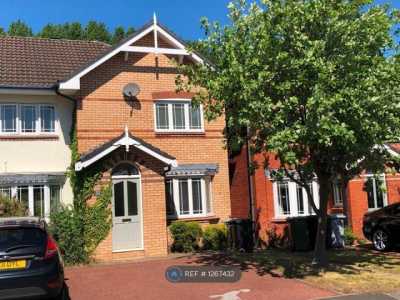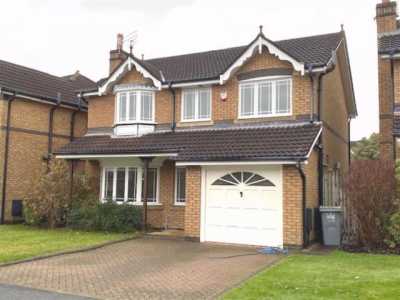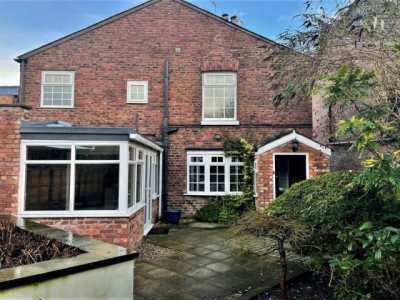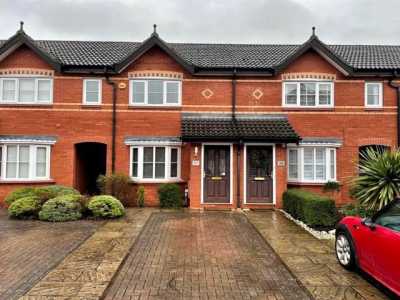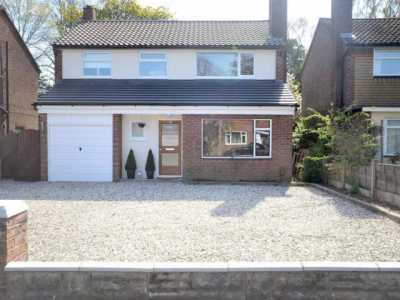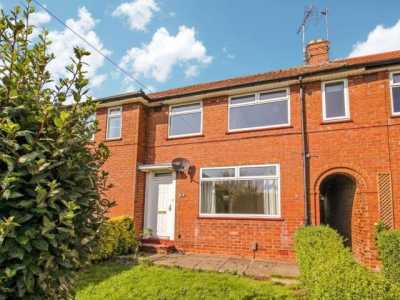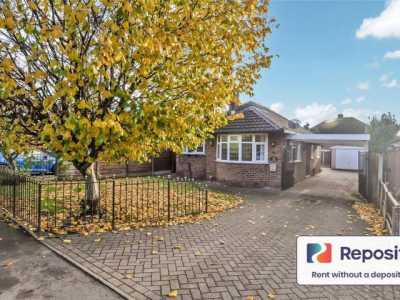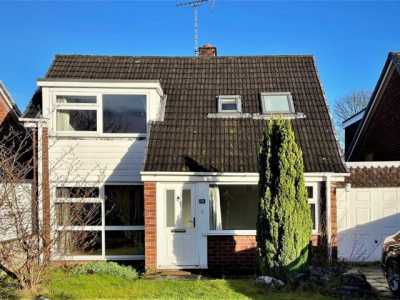Home For Rent
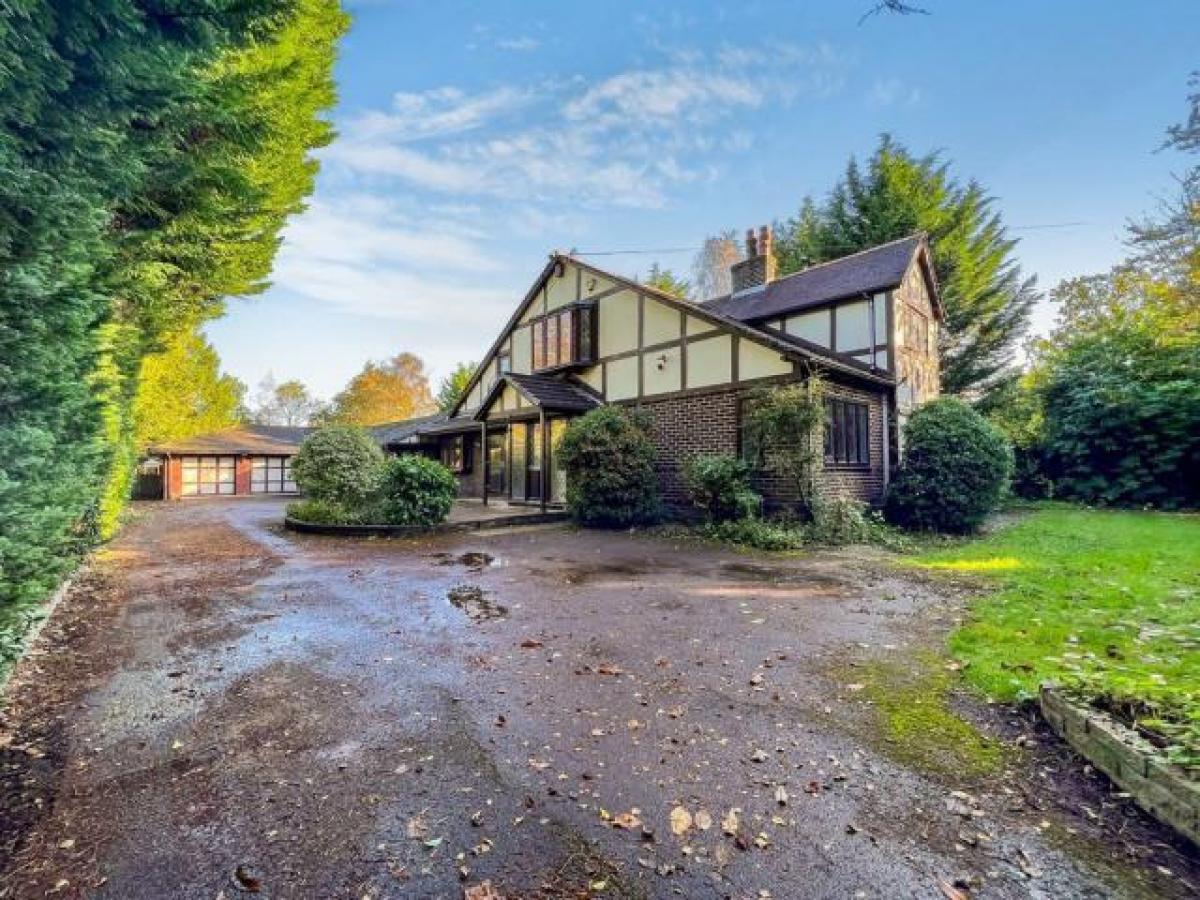
£2,250
Adlington Road, Wilmslow Sk9
Wilmslow, Cheshire, United Kingdom
5bd 1ba
Listed By: Listanza Services Group
Listed On: 01/10/2023
Listing ID: GL6646994 View More Details

Description
A 5 bedroom, 3 bathroom, 3 reception room detached family house situated on one of Wilmslow's premier roads offering versatile accommodation extending to approximate 3500sqft, set in good sized gardens and grounds. Available now, Part furnished.The accommodation in brief consists of, to the ground floor; porch, entrance hall, cloakroom/WC, large study, living room, dining room, kitchen and breakfast room, large games room, bedroom and bathroom, large store room and utility room, integral double garage. To the first floor; master bedroom with dressing room and ensuite, three further double bedrooms and a family bathroom. Externally the property is approached through double gates and offers off road parking for several cars and an extensive garden to the rear with a large paved patio area.Ground floorentrance porch2.48m x 1.13m (8' 2 x 3' 8) Half glazed composite front door and large uPVC windows, laminate flooring, wall lights, double half glazed wooden doors into:Entrance hall5.4m x 2.82m (17' 9 x 9' 3) Laminate flooring, radiators, dado rail, power points, cloak cupboard and understairs storage cupboard.stairs to first floor, doors off to:Cloakroom2.56m x 1m (8' 5 x 3' 3) Fitted with a grey suite comprising of low level WC, pedestal wash hand basin, double glazed window with obscure glass, laminate floor, meter cupboard, downlights.Study5.5m x 5.2m (18' 1 x 17' 1) max. Double glazed uPVC windows to two aspects, ornate fire surround with marble insert and hearth, power points, pendent light fitting. Door to:Library area2.73m x 1.5m (8' 11 x 4' 11) Double glazed uPVC window to front, full height fitted bookcases, radiator, tiled floor, light and power point.Living room8.3m x 5.18m (27' 3 x 17' 0) Double glazed uPVC windows, two radiators, ornate fire surround with marble hearth and insert, wall lights, power points, recessed fitted cupboard and shelving.Kitchen5m x 2.7m (16' 5 x 8' 10) Fitted with a modern range of wall and base units with rolled edge work surface to tiled splash back. Bowl and a half stainless steel sink unit with mixer tap over, Britannia gas range cooker with stainless steel splashback and extractor hood above. Integrated dishwasher, pelmet lighting, vinyl flooring, spotlights, double glazed uPVC window to side.Breakfast room4.5m x 3.68m (14' 9 x 12' 1) Double glazed uPVC sliding patio door to rear garden, radiator, power points, vinyl flooring, pendent light fitting, door to entrance hall and door off to store room.Dining room3.8m x 2.4m (12' 6 x 7' 10) Double glazed French doors to side, wall and pendent light fittings, radiator, power points, vinyl flooring. Door to entrance hall and opening to kitchen.Utility room2.44m x 2.14m (8' 0 x 7' 0) Fitted with a modern range of wall and base units with rolled edge worksurface to tiled splashbacks, Belfast sink unit with mixer tap over, washing machine and dryer, double glazed uPVC window to side, tiled flooring.CloakroomFitted with a white suite comprising of low level WC and small wall hung wash hand basin.Store room4.1m x 3.31m (13' 5 x 10' 10) Max Large useful store area with strip light, vinyl flooring, radiator, a variety of cupboards one of which houses Worcester combination boiler for domestic hot water ad central heating.Bathroom2.95m x 1.9m (9' 8 x 6' 3) Fitted with a modern white suite comprising of; low level WC wash hand basin, bath with mains fed shower over and glazed shower screen, bidet, downlights, double glazed uPVC window to side with obscure glazing. Door to bedroom.Bedroom4.66m x 4.43m (15' 3 x 14' 6) Double glazed uPVC window to side, fitted wardrobe with hanging rail and shelf, power points wall lights and downlights.Games room9.8m x 5.86m (32' 2 x 19' 3) Large entertainment room with double glazed uPVC windows to side and rear, French doors opening onto patio area, four radiators, bar area including round inset stainless steel sink bowl and drainer with mixer tap over, under counter fridge, power points, downlights. Loft access and a door to double garage.Double garage5.93m x 5.57m (19' 5 x 18' 3) Large double garage with up and over doors, power and light.First floorlanding5.45m x 2.77m (17' 11 x 9' 1) Dado rail, wall and pendent light fittings, radiator, loft access, doors off to:Bedroom 14.11m x 3.35m (13' 6 x 11' 0) Double glazed uPVC window to side, fitted wardrobes with hanging rail, pedestal wash hand basin with light and shelf and shaver point, power pointsDressing room3.97m x 2.3m (13' 0 x 7' 7) With a number of fitted wardrobes with mirrored sliding doors with hanging rail and shelving, vanity wash hand basin with cupboard under.En suite3.36m x 2.9m (11' 0 x 9' 6) Fitted with a modern white suite comprising of; low level WC, pedestal wash hand basin with mirror over, panel bath, bidet, fitted cupboard with draws, tiled floor and walls.Bedroom 24.41m x 3.38m (14' 6 x 11' 1) Double glazed uPVC window to side, fitted wardrobes, pendent light fitting radiator, power points, pedestal wash hand basin.Bedroom 34.04m x 3.56m (13' 3 x 11' 8) Double glazed uPVC window, pedestal wash hand basin, fitted wardrobe, power points, pendent light fitting.Bedroom 42.73m x 2.68m (8' 11 x 8' 10) Double glazed uPVC window to front, radiator, power points, pendent light fitting.Bathroom4.64m x 2.3m (15' 3 x 7' 7) Fitted with a modern white suite comprising of; low level WC, pedestal wash hand basin, bidet, panel bath with mains fed shower over and glazed shower screen, double glazed uPVC window with obscure glass.OutsidegardensTo the front of the property is a delightful mature garden which is mainly laid to lawn with well stocked borders and mature trees, a York stone path extends across the front garden and a tarmacadam driveway leads to the double garage and offers extensive off road parking. To the rear of the property is an outstanding large garden which is mainly laid to lawn with mature hedges and well stocked borders and a number of handsome trees. A large patio area situated off the games room offers an opportunity for alfresco dining and entertainment. For more details and to contact:

