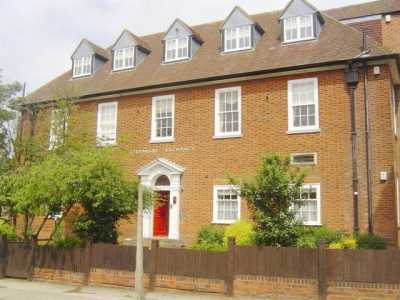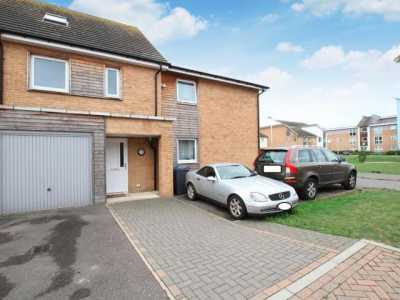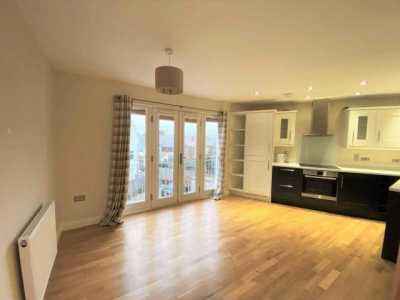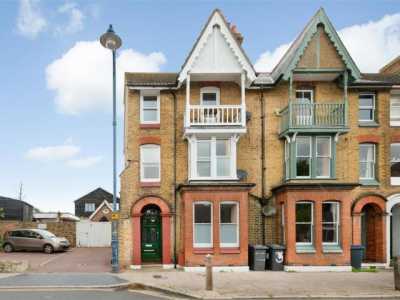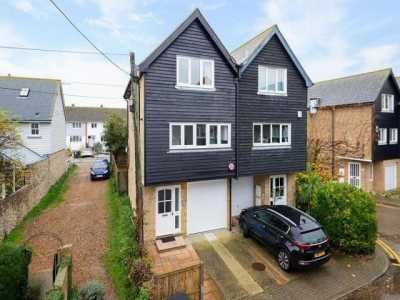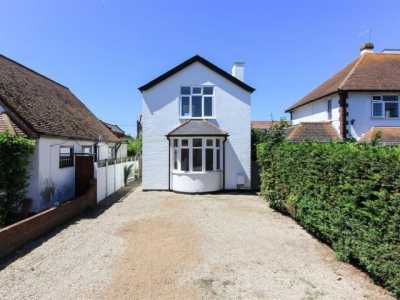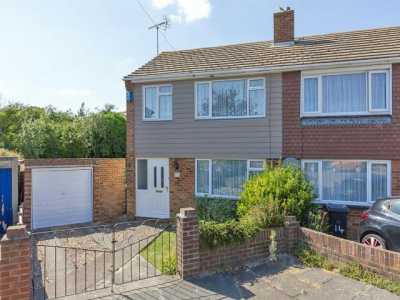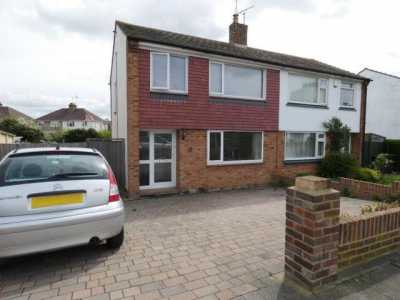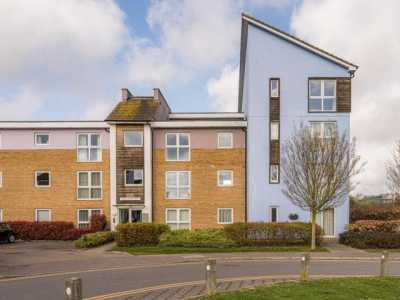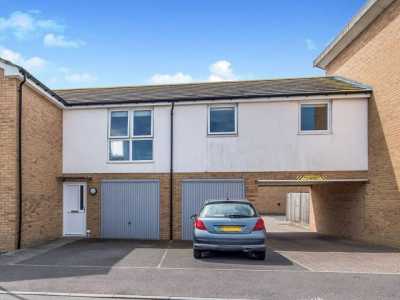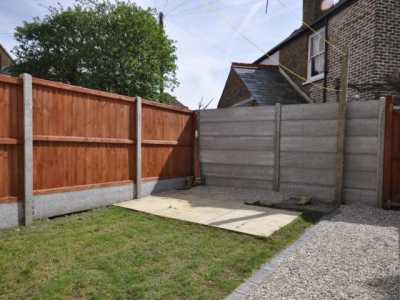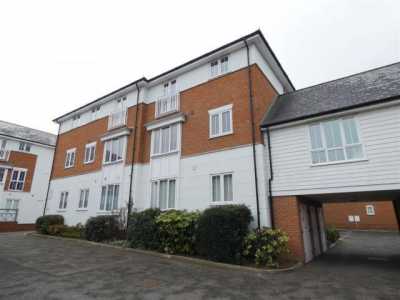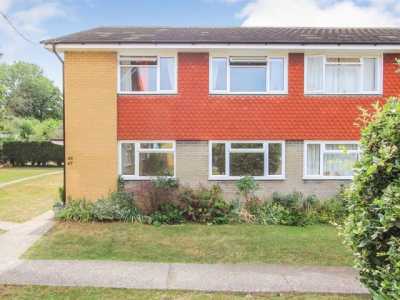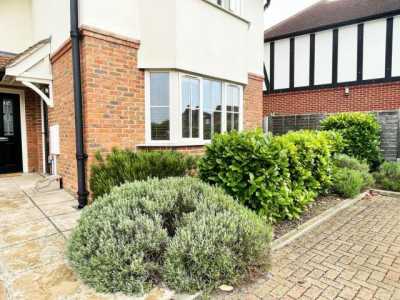Home For Rent
£1,595
95-97 Tankerton Road, Whitstable
Whitstable, Kent, United Kingdom
3bd 2ba
Listed By: Listanza Services Group
Listed On: 01/10/2023
Listing ID: GL6598175 View More Details

Description
An exceptional detached house situated in a prime central Tankerton location, conveniently positioned within close proximity of shops and amenities on Tankerton Road, highly regarded schools, Whitstable station (0.7 miles) and less than 500 metres from Tankerton Slopes and the seafront.This modern family home has been finished to an impressive specification throughout, with spacious open-plan living accommodation. The ground floor is arrange to provide a large living room with wood burning stove, opening to a stylish kitchen incorporating the breakfast area which is flooded with natural light via two large bi- folding doors overlooking the garden. The first floor comprises of three bedrooms, a smartly fitted shower room, and the master bedroom has an en-suite cloakroom as well as a freestanding bath. The property benefits from under floor heating to the ground floor and LED lighting throughout.The garden extends to 37 ft (11.33m), to the rear of which there is an area for off road parking for two vehicles, accessed via a 10ft right of way from Graystone Road.Unfurnished. No pets or smokers. Available from early February 2022.LocationTankerton Road is a much sought after road in central Tankerton, conveniently positioned for access to shops on Tankerton Road and Whitstable town centre. The property is within close proximity to Tankerton slopes, the seafront, shops, bus routes and other amenities. Whitstable mainline railway stations offer frequent services to London (Victoria) approximately 80 mins. The high speed Javelin service provides access to London (St Pancras) with a journey time of approximately 73 mins. The popular town of Whitstable is approximately 0.7 of a mile distant with its bustling High Street providing a diverse range of shopping facilities including boutique shops, as well as fashionable restaurants, cafe bars, the harbour and recreational and leisure amenities. The A299 is accessible providing a dual carriageway link to the M2/A2 connecting motorway network.AccommodationThe accommodation and approximate measurements are: Entrance Hall Sitting Room (6.68m x 3.18m (21'11 x 10'5))At maximum points. Kitchen Area (3.71m x 3.18m (12'2 x 10'5))At maximum points. Breakfast Area (3.40m x 3.18m (11'2 x 10'5))At maximum points. Cloakroom Bedroom 1 (4.55m x 3.48m (14'11 x 11'5))At maximum points. En-Suite Cloakroom Bedroom 2 (3.48m x 2.67m (11'5 x 8'9))At maximum points. Bedroom 3 (3.08m x 3.04m (10'1 x 10'0))At maximum points. Shower Room (2.13m x 1.50m (7'0 x 4'11))At maximum points. Rear Garden (11.28m x 5.18m (37' x 17'))At maximum points. ParkingOff road parking for two vehiclesHolding Deposit£368 (or equivalent to 1 weeks rent)Tenancy Deposit£1,840 (or equivalent to 5 weeks rent)Tenancy InformationFor full details of the costs associated with renting a property through Christopher Hodgson Estate Agents, please visit our website Client Money ProtectionProvided by ARLAIndependent Redress SchemeChristopher Hodgson Estate Agents are members of The Property Ombudsman For more details and to contact:

