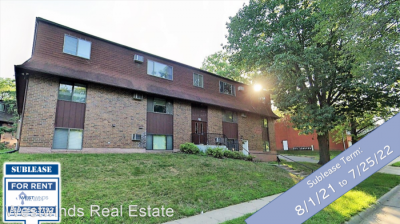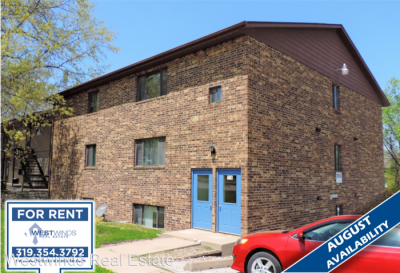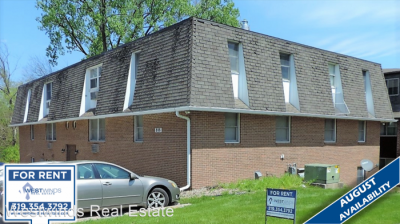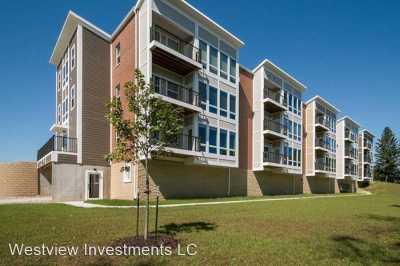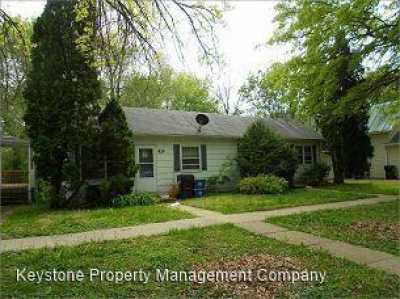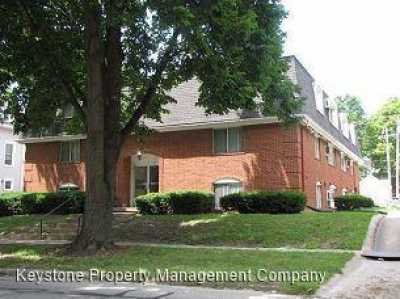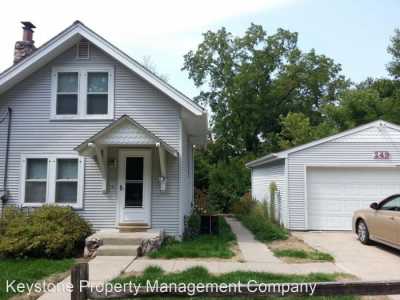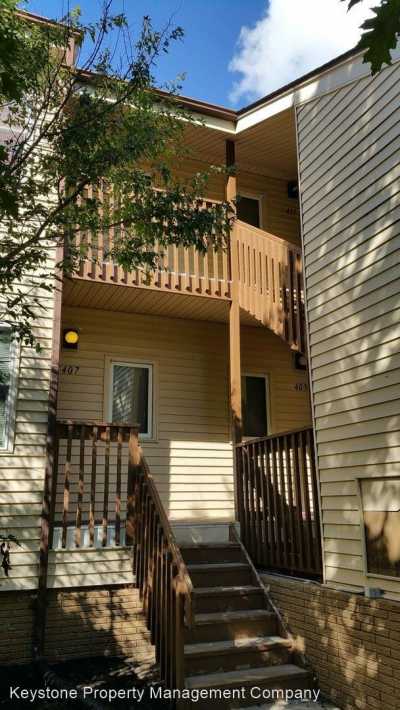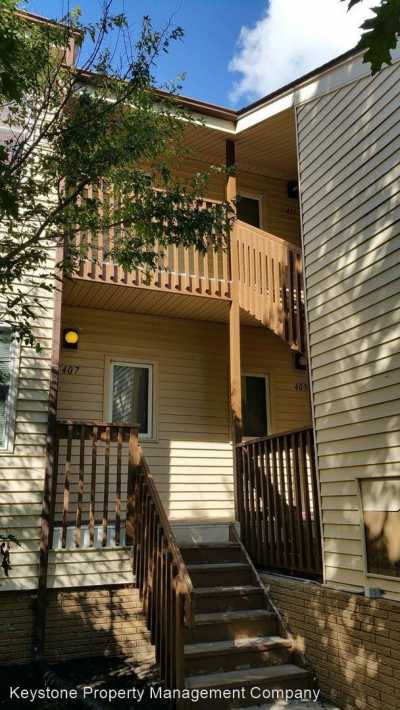Home For Rent
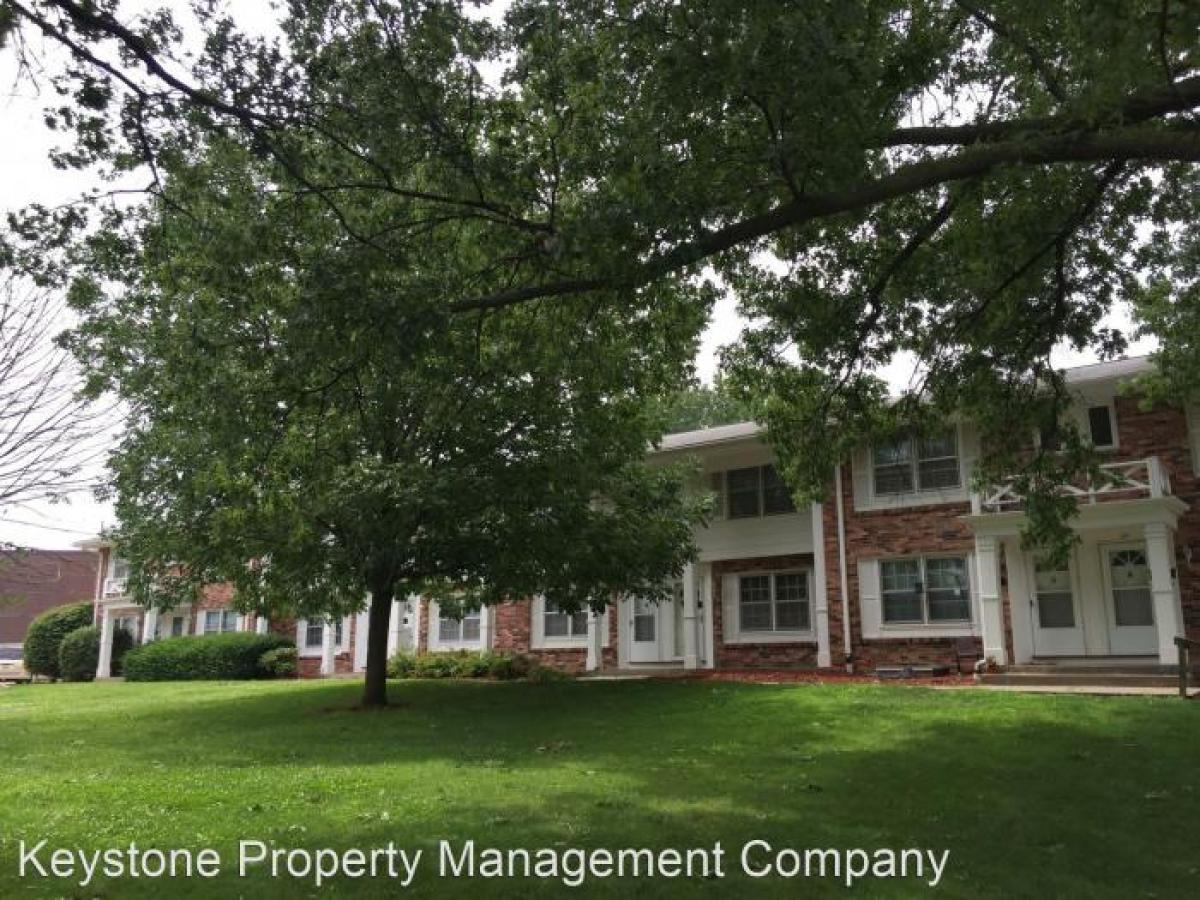
$1,250
915 Oakcrest Street #21
Iowa City, Iowa, United States
2bd 1ba
Listed By: Listanza Services Group
Listed On: 06/09/2023
Listing ID: GL5305560 View More Details

Description
FALL 2021!!!! Gorgeous 2 Bedroom, 1.25 Bath Townhouse near UIHC - This 1,400 square foot, 2 bedroom, three level townhouse is located right off of Benton Drive, behind the Seville Apartments. It is about a 10 to 15 minute walk to the West Campus. This is a great location for any Medical, Dental, or Law students. It is also a fantastic location to live, in order to be close to Kinnick Stadium on gamedays. The upstairs (500 sq. ft.) has 1 master bedroom with 2 closets, one bedroom with a single closet, one full bath. The upstairs is hardwood floors throughout the bedrooms, carpet in the hallway, and vinyl flooring in the bath. The main floor (500 sq. ft.) has a living room, dining area, and galley style kitchen, with built in bookshelves in the living area. The main floor is carpeted in the living room and vinyl in the dining area and kitchen. The kitchen includes refrigerator, flat top stove with dual ovens with built-in microwave/vent hood, dishwasher, and dual sinks. The dining area has double opening french doors (opens completely without a center post, allowing very easy access for moving in large items). The non-walkout basement area (400 sq. ft.) includes a large recreation room space with built-in bookshelves along the entire span of one wall, corner office space with CAT-5 wiring connected to the upstairs 2nd bedroom. The basement also includes a bathroom/laundry room that has a toilet area, a washer and dryer (provided to tenants), and utility tub sink. The utility room also includes the furnace and hot water heater. The furnace and central air conditioning (both electric) are both high efficiency models. The electric hot water heater is a large 50 gallon model. The basement also includes both a built-in storage unit under the stairs and a large open shelved storage area in the bathroom/laundry room. Also included is a privacy fenced back patio area off of the dining room. The condominium also comes with a reserved covered garage-style carport (completely enclosed on 3 sides, with no door on the opening) which includes additional storage space and one reserved outdoor parking space. Trash service, lawn care and snow removal is provided by the Condominium Association. Landlord provides high speed internet through Mediacom (current speed is 100Mbps down / 10 Mbps up - 1,000 GB monthly cap). The initial lease terms will be from August 15, 2021 through June 30, 2022. Additional renewal terms can be negotiated in 2022. Please contact us right away for a viewing of this beautiful condominium. No Pets Allowed (RLNE3429017)FALL 2021!!!! Gorgeous 2 Bedroom, 1.25 Bath Townhouse near UIHC - This 1,400 square foot, 2 bedroom, three level townhouse is located right off of Benton Drive, behind the Seville Apartments. It is about a 10 to 15 minute walk to the West Campus. This is a great location for any Medical, Dental, or Law students. It is also a fantastic location to live, in order to be close to Kinnick Stadium on gamedays. The upstairs (500 sq. ft.) has 1 master bedroom with 2 closets, one bedroom with a single closet, one full bath. The upstairs is hardwood floors throughout the bedrooms, carpet in the hallway, and vinyl flooring in the bath. The main floor (500 sq. ft.) has a living room, dining area, and galley style kitchen, with built in bookshelves in the living area. The main floor is carpeted in the living room and vinyl in the dining area and kitchen. The kitchen includes refrigerator, flat top stove with dual ovens with built-in microwave/vent hood, dishwasher, and dual sinks. The dining area has double opening french doors (opens completely without a center post, allowing very easy access for moving in large items). The non-walkout basement area (400 sq. ft.) includes a large recreation room space with built-in bookshelves along the entire span of one wall, corner office space with CAT-5 wiring connected to the upstairs 2nd bedroom. The basement also includes a bathroom/laundry room that has a toilet area, a washer and dryer (provided to tenants), and utility tub sink. The utility room also includes the furnace and hot water heater. The furnace and central air conditioning (both electric) are both high efficiency models. The electric hot water heater is a large 50 gallon model. The basement also includes both a built-in storage unit under the stairs and a large open shelved storage area in the bathroom/laundry room. Also included is a privacy fenced back patio area off of the dining room. The condominium also comes with a reserved covered garage-style carport (completely enclosed on 3 sides, with no door on the opening) which includes additional storage space and one reserved outdoor parking space. Trash service, lawn care and snow removal is provided by the Condominium Association. Landlord provides high speed internet through Mediacom (current speed is 100Mbps down / 10 Mbps up - 1,000 GB monthly cap). The initial lease terms will be from August 15, 2021 through June 30, 2022. Additional renewal terms can be negotiated in 2022. Please contact us right away for a viewing of this beautiful condominium.

