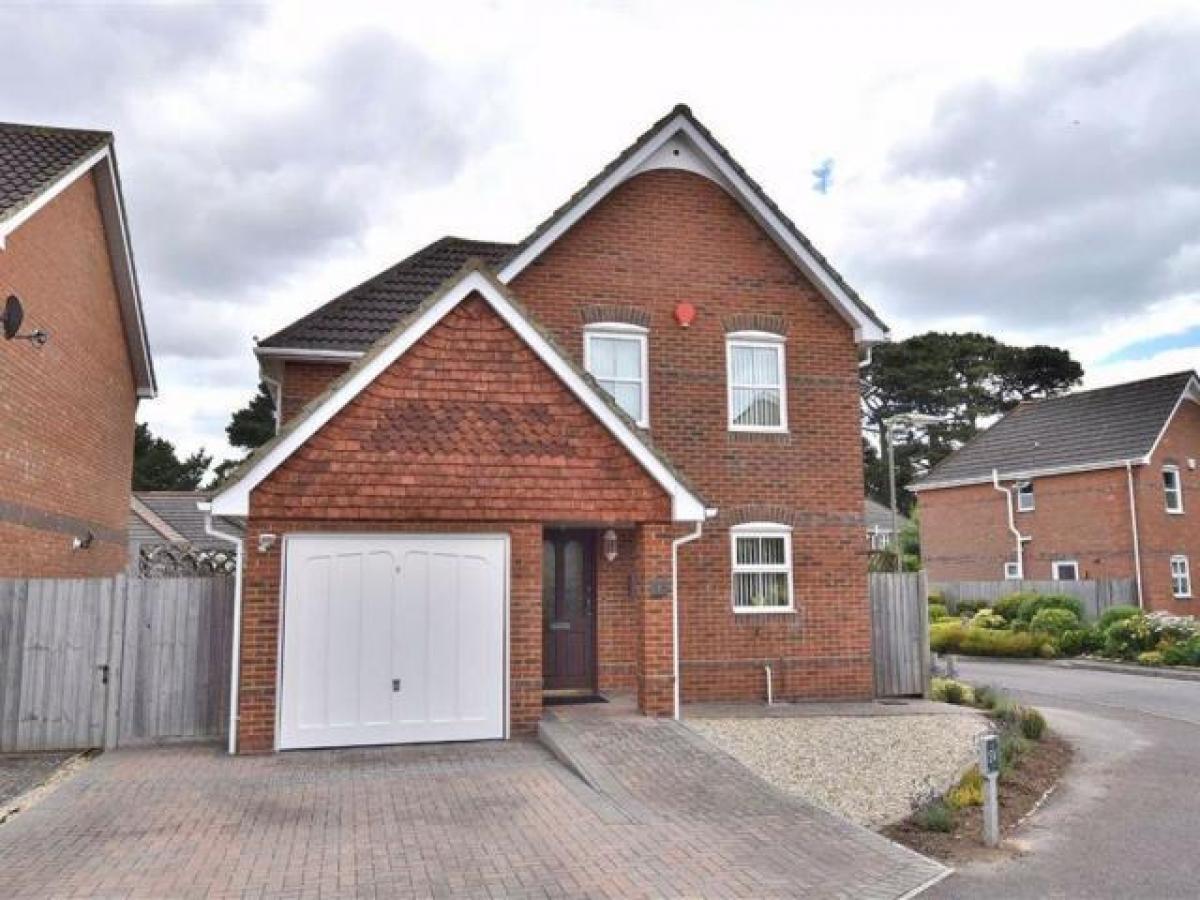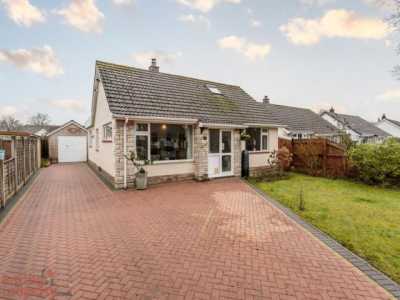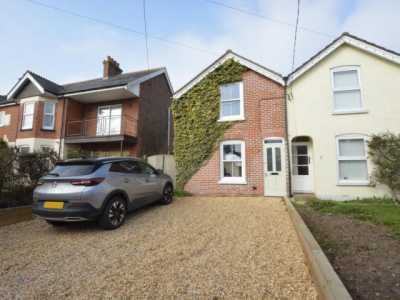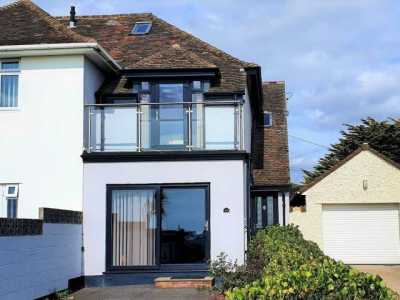Home For Rent

£1,650
9 Old Milton Road, New Milton
New Milton, Hampshire, United Kingdom
3bd 4ba
Listed By: Listanza Services Group
Listed On: 01/10/2023
Listing ID: GL6624004 View More Details

Description
An immaculate unfurnished detached three bedroom property built in 2003 situated in a sought after area. Available January 2022.Entrance Porch - Hall - Sitting room - Dining room - Kitchen - Ground Floor Cloakroom - First Floor Landing - 3 Bedrooms - En-Suite Shower Room - Bathroom - Garage - GardensOutside Entrance PorchExternal wall lantern providing an undercover entrance to the front door, double glazed front door with brass door furnishings provides access to:Entrance Hall (4.39m x 1.14m (14'5 x 3'9))Coved and smooth plastered ceiling, two ceiling light points, mains voltage smoke detector, telephone point, power points, Drayton central heating thermostat, radiator, alarm system, door provides access to coats/broom cupboard and multi-glazed door provides access to:Sitting Room (4.47m x 3.68m (14'8 x 12'1))Coved and smooth plastered ceiling, ceiling light point, UPVC double glazed double opening French doors with matching side screens with window openers provide access to attractive wood decked area with inset low voltage lighting, sitting room benefits from an attractive Adam style fireplace surround with inset 'living flame' coal effect gas fire with wall lights to either side, two single panel radiators both with independent thermostats, power points, TV aerial point, telephone point and double opening doors with multi-glazed inserts provides access to:Dining Room (3.30m x 2.64m (10'10 x 8'8))Ceiling light point, attractive UPVC double glazed bay window overlooking rear garden aspect, double panel radiator with independent thermostat, power points and multi-paned glazed door provides access to hallway.Kitchen (3.25m x 3.48m (10'8 x 11'5))Halogen downlighters, UPVC double glazed window facing front aspect, UPVC double glazed door providing access to side passage in turn leading to front or rear garden with outside meter boxes. Kitchen continues to provide a comprehensive range of eye level and floor mounted storage cupboards in a light cream effect, modern Shaker style with stainless steel handles, one of the eye level display cabinets benefits from a glazed door with display shelving within, additional pelmet lighting above sink area, extensive range of roll top work surfaces, one and a half bowl stainless steel sink with single drainer and swan necked mixer taps, fitted matching breakfast bar, numerous storage drawers plus two deep pan drawers and one large cutlery drawer, integrated AEG upright fridge/freezer, space and plumbing for automatic washing machine and dishwasher, under pelmet kitchen lighting, quality tiled flooring, ceramic Bosch hob with concealed extractor and lighting above, attractive tiled splash backs, numerous power points, wall mounted digital central heating programmer, radiator with independent thermostat, TV aerial point.Ground Floor CloakroomCeiling light point, UPVC double glazed window facing side aspect, low level WC, wash hand basin with tiled splash back, radiator with inependent thermostat, access to safety trip fuse box with additional fuse box providing access to isolater switches for all garden lighting and wiring.First Floor LandingTwo ceiling light point, mains voltage smoke detector, access to loft via roof hatch which benefits from light point, opaque UPVC double glazed window facing side aspect, radiator with independent thermostat, power points, door provides access to airing cupboard with Megaflow hot water cylinder with slatted shelving above.Bedroom One (4.55m x 2.77m (14'11 x 9'1))Ceiling light point, two sets of UPVC double glazed windows facing front aspect, two single panel radiators both with independent thermostats, telephone point, power points, TV aerial point, range of fitted wardrobes with foldaway doors providing access to hanging and shelving within, door leads to:En-Suite Shower RoomThree ceiling downlighters, ceiling extractor, tiling to full height, opaque double glazed window facing side aspect, modern suite comprising level WC, pedestal wash hand basin with chrome mixer taps and large shower cubicle with sliding glazed door provides access to Grohe mixer taps with separate shower attachment to one side, radiator with independent thermostat.Bedroom Two (3.35m x 2.67m (11'0 x 8'9))Double bedroom, ceiling light point, UPVC double glazed window overlooking rear garden aspect, radiator with independent thermostat, power points, TV aerial point.Bedroom Three (2.57m x 231.00m (8'5 x 757'10))Ceiling light point, UPVC double glazed window facing rear aspect, power points, radiator with independent thermostat, quality range of modern wardrobes to one wall.BathroomFour Halogen downlighters with ceiling extractor, opaque UPVC double glazed window facing rear aspect, modern white suite comprising panel enclosed bath with twin hand grips with mixer taps and shower attachment, low level WC, pedestal wash hand basin with chrome effect mixer taps, radiator with independent thermostat, tiling to full height.OutsideBlock paved drive provides off road parking for two vehicles and in turn leads to:Integral Single GarageAccessed via motorised up and over door and benefits from light and ample power points, access to wall mounted condensing gas fired central heating boiler.Front GardenLow level box hedge to front boundary, triangular shaped lawned area, outside water tap, additional security floodlight and gate to side of the property, access to:Rear GardenA landscaped rear garden with creative lighting, designed for low maintenance.Epc BandEnergy Performance Certificate rating is band D. Certificate numberViewing Arrangement'sStrictly by appointment. To arrange to see this property please phone Ross Nicholas Company on. We offer accompanied viewings seven days a week.Directional NoteFrom our Office in New Milton turn right at town centre traffic lights and continue until reading the A337 Lymington Road/ Turn right and take the second turning left into Becton Lane then third right into Penny Hedge which leads into Atkinson Close and in turn into Seddon Close and No. 1 is on the corner.Please NoteAll measurements quoted are approximate and for general guidance only. The fixtures, fittings, services and appliances have not been tested and, therefore, no guarantee can be given that they are in working order. Photographs have been produced for general information and it cannot be inferred that any item shown is included with the property.DepositPlease note that all deposits are lodged with The Deposit Protection Service (The dps), Further information can be found on their website.The dps is a tenancy deposit protection scheme accredited by the Government. It is provided free of charge, and funded entirely by the interest earned from deposits held in the scheme.Complaints Procedure.Ross Nicholas Company is a member of The Property Ombudsman. The Property Ombudsman (TPO) provides an impartial and independent service for resolving disputes. Further information can be found on their website You may download, store and use the material for your own personal use and research. You may not republish, retransmit, redistribute or otherwise make the material available to any party or make the same available on any website, online service or bulletin board of your own or of any other party or make the same available in hard copy or in any other media without the website owner's express prior written consent. The website owner's copyright must remain on all reproductions of material taken from this website. For more details and to contact:




