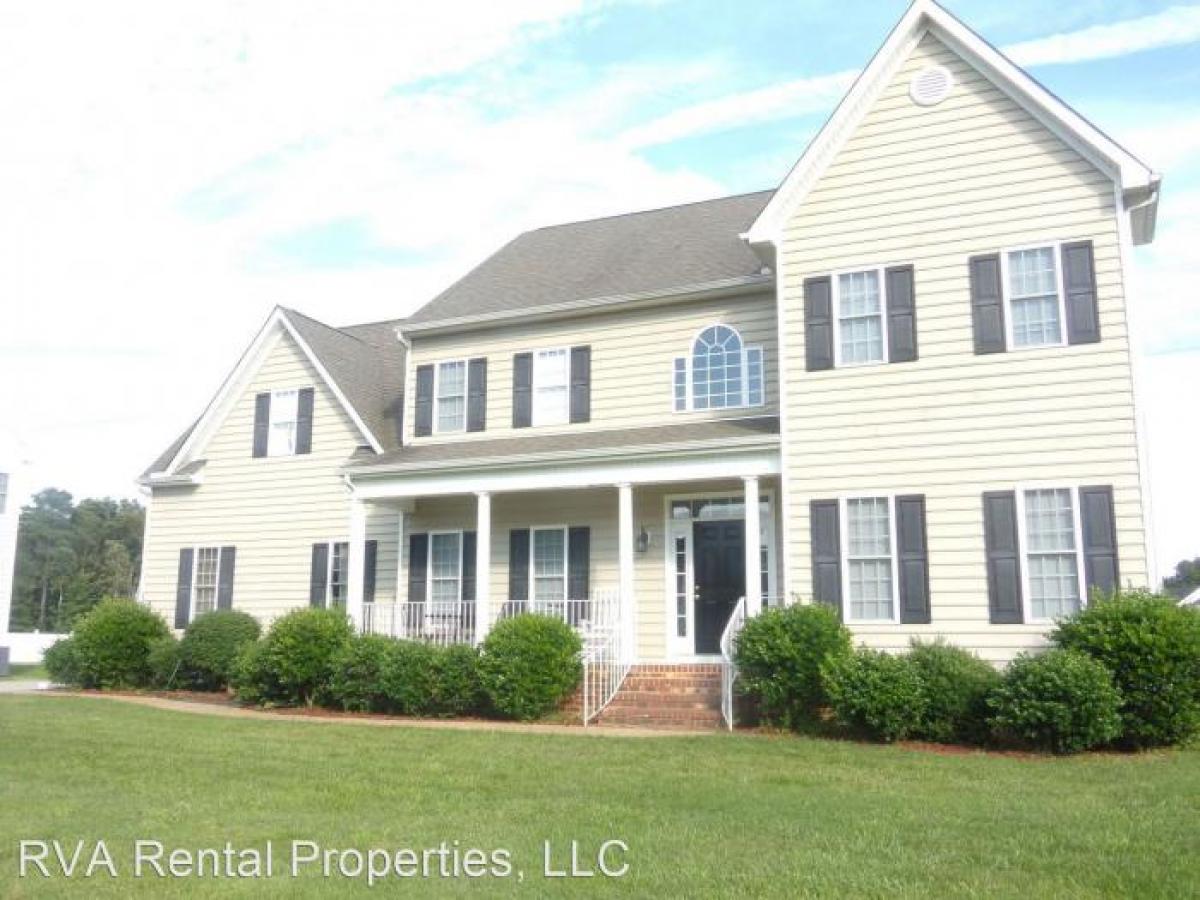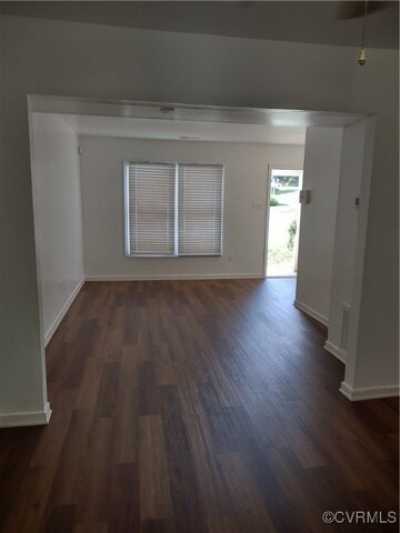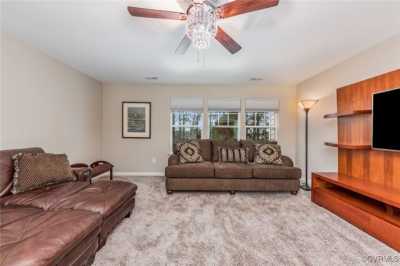Home For Rent

$3,200
801 Greyshire Drive
Chester, Virginia, United States
5bd 3ba
Listed By: Listanza Services Group
Listed On: 06/09/2023
Listing ID: GL5328205 View More Details

Description
Over 3,000 sq ft with 3 floors of living space, 5 bdrms, 3.5 baths, perfect for multi-generational families - Great home in the Mountclair subdivision. This home features a beautiful, large yard, a covered front porch, a 2 car garage with an extra wide driveway, a rear deck and so much more. Inside you will find space, space, space, the home welcomes you with a gorgeous foyer, a formal dining room to your left with a stunning chandelier and a sitting room to your right. The foyer and dining room feature wood flooring. The hallway opens up to a living room and eat in kitchen. The kitchen has a bar area that sits 6 but also has a breakfast area for dining with large windows for natural lighting which shows off the enormous yard. The kitchen is open to the living room which features a gas fireplace, is carpeted and has overhead lighting and ceiling fan. The side door to the kitchen takes you to the rear deck and garden area plus the yard with tons of running around space for the kids. Upstairs features a master bedroom suite with his and her WIC\'s, a sitting area plus over head lighting and ceiling fan. The master bath has a jetted tub with separate shower and his/her vanity sinks. 3 more bedrooms grace the third floor all with extra large closets, over head lights and ceiling fans and a foyer large enough to be used as an office area, plus a laundry room. The third floor has a large bedroom with an overhead light and cf a WIC, storage space and a full bath. This home also features double pained windows, dual zoned heat and a/c, chair rails and wainscoting wood working and so much more. This home is close to Fort Lee! All this plus great amenities including a pool and swim team!!!!! Pictures cannot do justice for this home it\'s HUGE (RLNE2447421)Over 3,000 sq ft with 3 floors of living space, 5 bdrms, 3.5 baths, perfect for multi-generational families - Great home in the Mountclair subdivision. This home features a beautiful, large yard, a covered front porch, a 2 car garage with an extra wide driveway, a rear deck and so much more. Inside you will find space, space, space, the home welcomes you with a gorgeous foyer, a formal dining room to your left with a stunning chandelier and a sitting room to your right. The foyer and dining room feature wood flooring. The hallway opens up to a living room and eat in kitchen. The kitchen has a bar area that sits 6 but also has a breakfast area for dining with large windows for natural lighting which shows off the enormous yard. The kitchen is open to the living room which features a gas fireplace, is carpeted and has overhead lighting and ceiling fan. The side door to the kitchen takes you to the rear deck and garden area plus the yard with tons of running around space for the kids. Upstairs features a master bedroom suite with his and her WIC\'s, a sitting area plus over head lighting and ceiling fan. The master bath has a jetted tub with separate shower and his/her vanity sinks. 3 more bedrooms grace the third floor all with extra large closets, over head lights and ceiling fans and a foyer large enough to be used as an office area, plus a laundry room. The third floor has a large bedroom with an overhead light and cf a WIC, storage space and a full bath. This home also features double pained windows, dual zoned heat and a/c, chair rails and wainscoting wood working and so much more. This home is close to Fort Lee! All this plus great amenities including a pool and swim team!!!!! Pictures cannot do justice for this home it\'s HUGE



