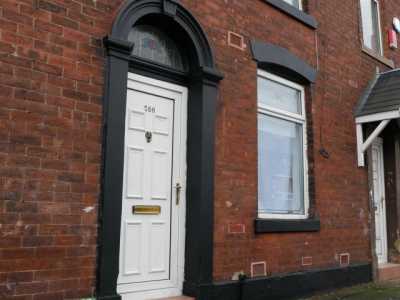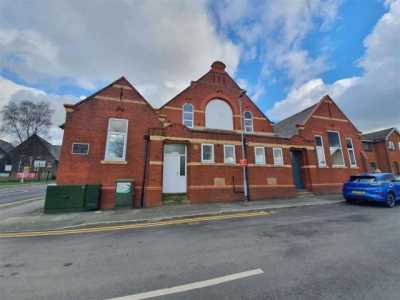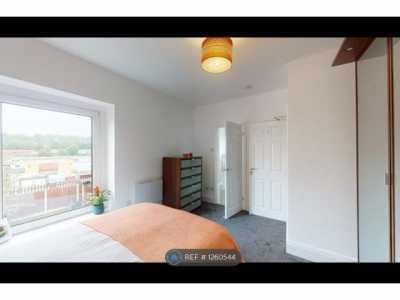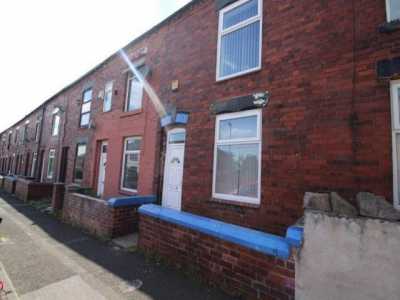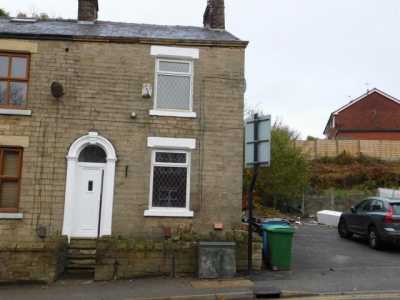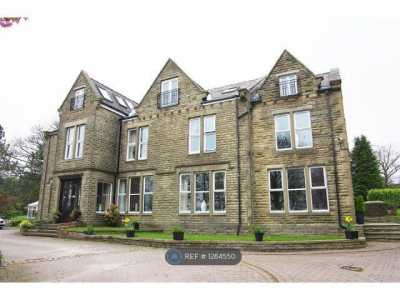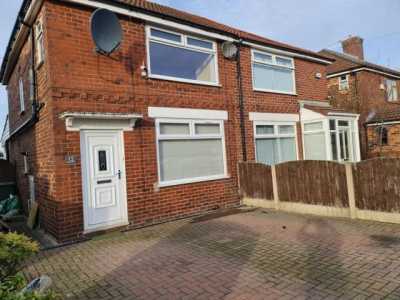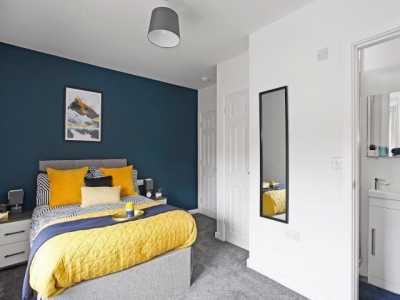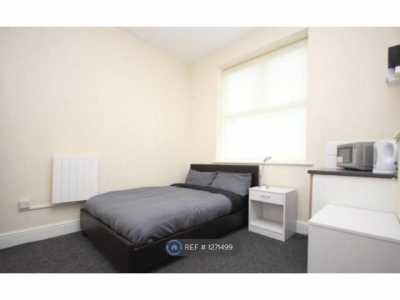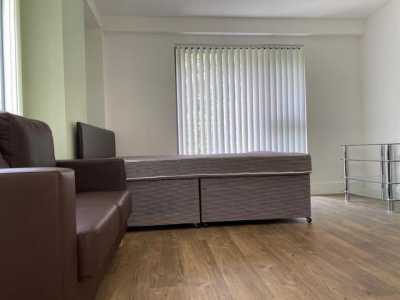Home For Rent
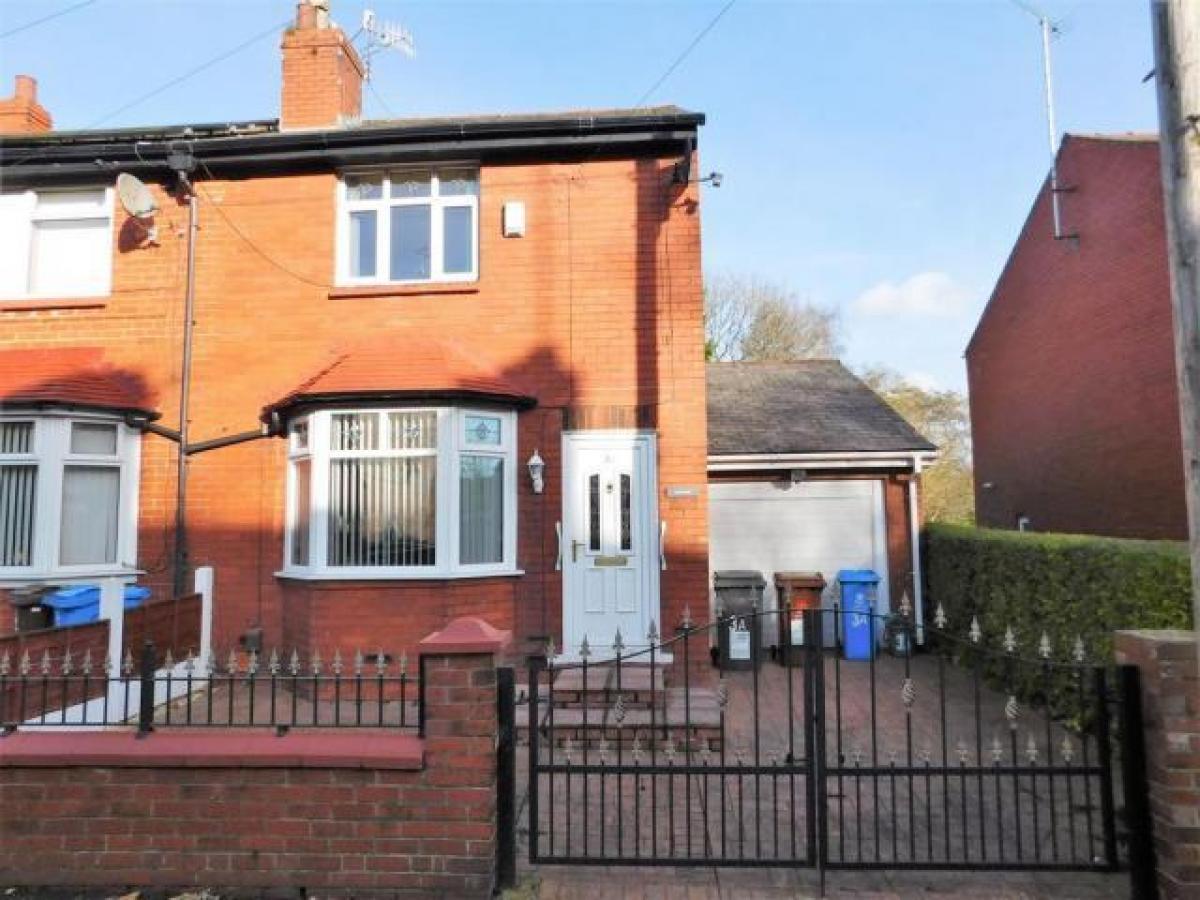
£750
754 Oldham Road, Failsworth, Manchester
Oldham, Greater Manchester, United Kingdom
2bd 1ba
Listed By: Listanza Services Group
Listed On: 01/10/2023
Listing ID: GL6622350 View More Details

Description
***virtual tour***ideal family home*** Cousins Estate Agents are pleased to present this extended two bedroom end terrace house with off road parking, garage with ancillary room and garden room. This well-maintained house is situated close to Alexandra Park and would make a delightful family home!The accommodation consists of: Entrance vestibule, Reception room, Fitted Kitchen, Garden room, Garage with rear ancillary room currently fitted as a bar, Two bedrooms and family bathroom.Externally, the property benefits from ample off-road parking with steps leading to the front door. To the rear, there is a decked patio area and lower barbecue area.Well situated for local amenities, local schools and transport links to both Oldham and Ashton town centres. The property would be ideally suited to the first time buyer, young family or buy to let investor.Vestibule (1.1*0.95 (3'7*3'1))White uPVc front door. Wood clad vestibule. Tiled floorReception Room (4.5*3.782 (14'9*12'4))Bay fronted with wood flooring. Dado rail. Fireplace with Gas-fire. Ceiling coving with central feature. Light fitting. UPVC stained windows with blindsKitchen (4.5*3 (14'9*9'10))Fully tiled with wall and floor tiling. Integrated kitchen units. Lower and upper wood kitchen cupboards with contrasting worktop surrounding three sides of kitchen. Peninsula bar with overhead lighting and shelving. Storage room. UPVC window and wooden door to garden room. Wood clad ceilingGarden Room (3.85*2.36 (12'7*7'8))Bright garden room with french doors to rear garden. UPVC windows span the back creating a bright and pleasant garden ambience. Door to side bar room and garage.Bar Room (2.6*3.7 (8'6*12'1))Rear room behind garage side extension. Fitted wood bar unit with back lighting. Wood clad ceiling. Lower wall wood clad. Upper wall wall papered.Garage (4.6*2.6 (15'1*8'6))Garage extension with motorized door. Fitted units for storage.Front Bedroom (4.5*3.756 (14'9*12'3))Large double. Front facing with double uPVc windows. Wood finish floor. Feature wall. Pendant lightRear Bedroom (3.8*3 (12'5*9'10))UPVC window with blinds. Over-stairs alcove. BoilerBathroom (2.215*1.73 (7'3*5'8))White three piece bathroom suite with screened bath shower. Fully tiled with central feature tiles. Rear facing uPVC window. Radiator For more details and to contact:

