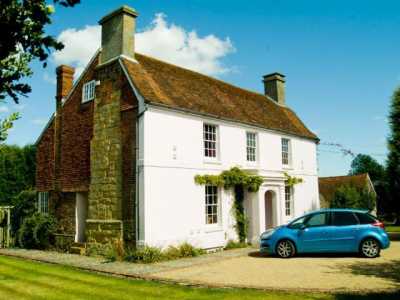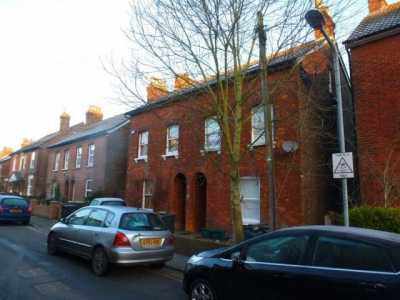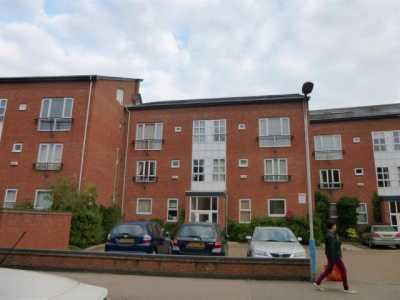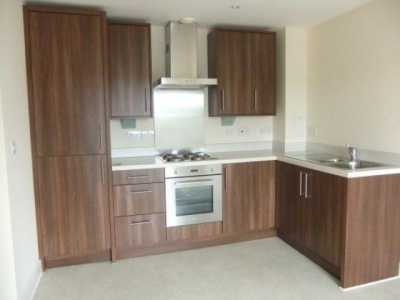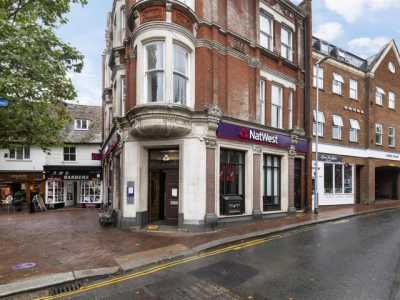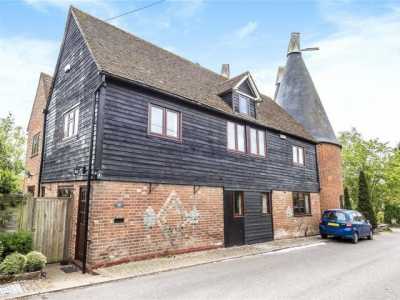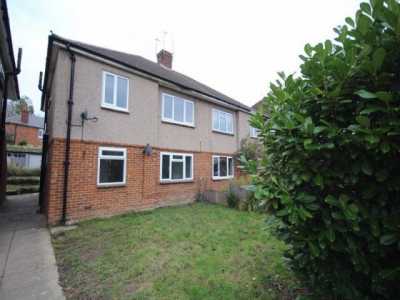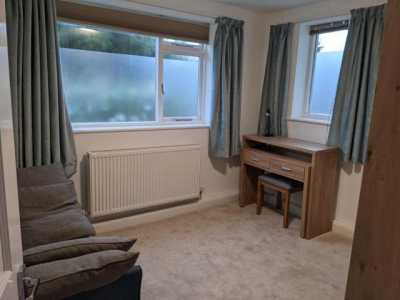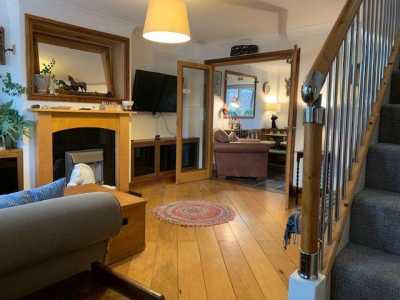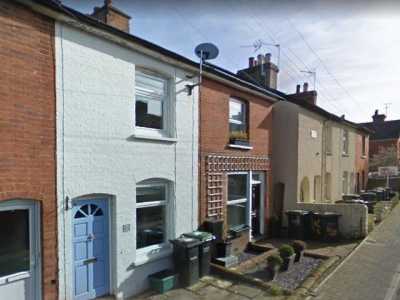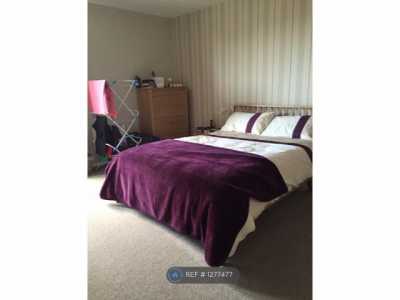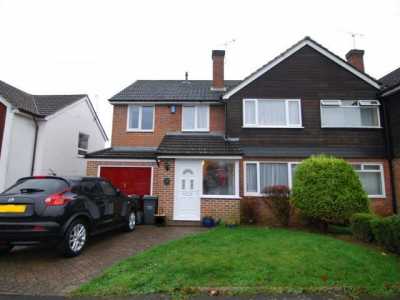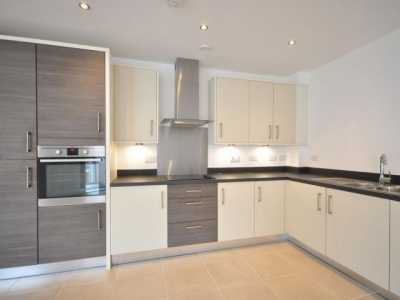Home For Rent
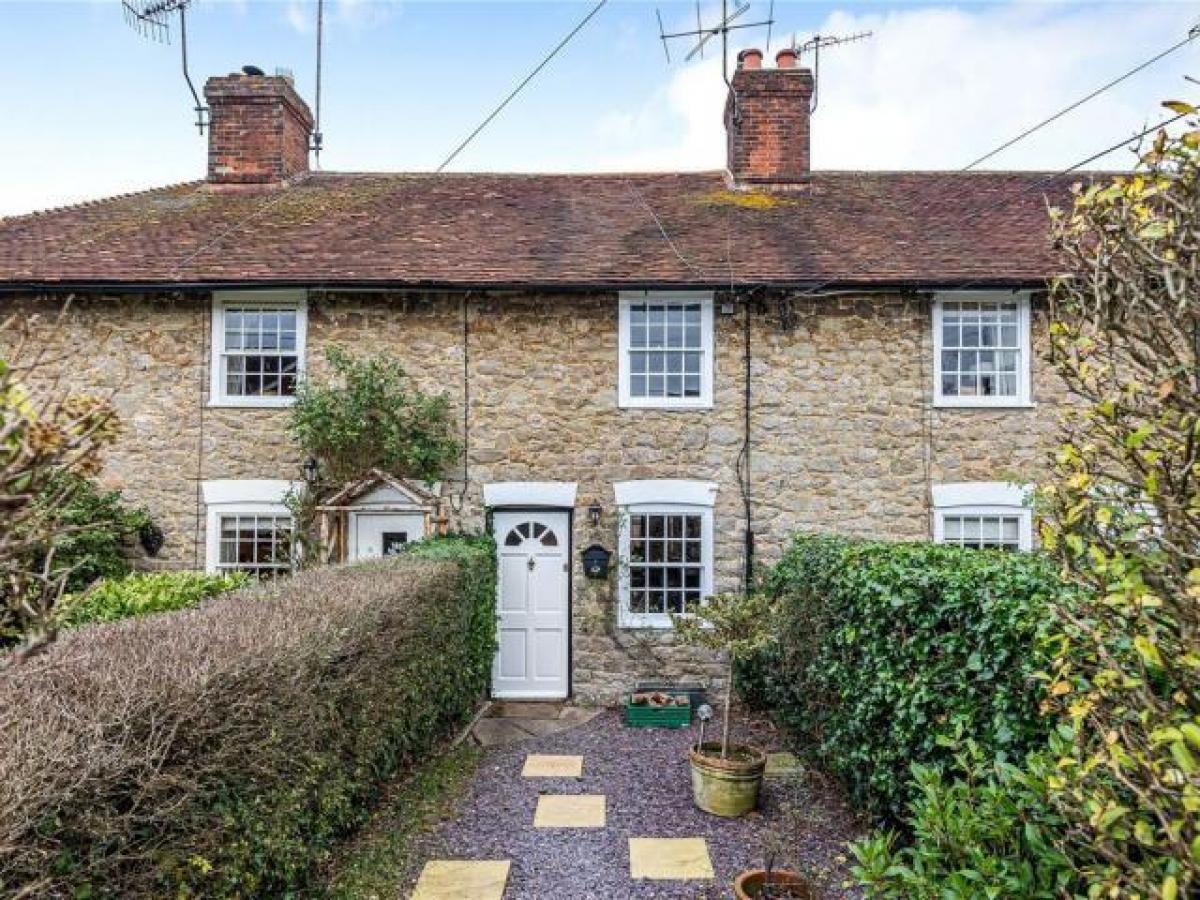
£1,450
74 High Street, Sevenoaks
Tonbridge, Kent, United Kingdom
2bd 1ba
Listed By: Listanza Services Group
Listed On: 01/10/2023
Listing ID: GL6625403 View More Details

Description
An attractive Grade II listed cottage set in a charming hamlet with picturesque views.LocationBartons Cottages is set within the hamlet of Dunks Green which is in the parish of the popular village of Plaxtol, designated as an area of Outstanding Natural Beauty.Local Shopping: Plaxtol.Comprehensive Shopping: Sevenoaks, Tunbridge Wells and Bluewater Shopping Centre.Mainline Rail Services: Hildenborough and Sevenoaks to London Bridge/Cannon Street/Charing Cross. Borough Green to London Victoria.Primary Schools: Plaxtol and Shipbourne.Secondary Schools: Judd Boys Grammar in Tonbridge, Weald of Kent and Tonbridge Girls Grammar in Tonbridge. Knole Academy, Weald of Kent Grammar and Trinity Secondary Schools in Sevenoaks.Private Schools: Sevenoaks, Tonbridge and Walthamstow Hall Secondary Schools. The Schools at Sommerhill in Tonbridge. The Granville, Sevenoaks, Walthamstow Hall, Solefields and New Beacon Prep Schools. St Michael's and Russell House Prep Schools in Otford. Radnor House School in Sundridge.Leisure Facilities: Bridle paths and walks in the local area. Wildernesse Golf Club in Seal, Knole Golf Club in Sevenoaks and Nizels Golf and Leisure Centre in Hildenborough. Sevenoaks Leisure Centre, The Angel in Tonbridge and The Retreat in Borough Green.Motorway Links: The M20 at Wrotham Heath gives access to the M25, Gatwick and Heathrow Airports and the Channel Tunnel Terminus.DescriptionThis charming Grade II listed home has been lovingly decorated to provide light and well presented accommodation throughout.The open plan sitting/dining room provides a light and spacious area for both everyday living and entertaining. It has a brick surround fireplace with a wood burner and an outlook across the front garden.The country style kitchen is fitted with a comprehensive range of wall and base cupboards, with butcher block countertops, and a selection of appliances. A glazed door leads through to the rear corridor proving access to the ground floor W.C, and rear garden.There are two bedrooms arranged over the first floor, of which the principle bedroom includes built in wardrobes.The well appointed and modern bathroom comprises a fitted bath with shower attachment vanity with wash basin, heated towel rail and W.C.The property is approached via a pedestrian gate opening to the front garden with a shed and steps down to a footpath leading to the front entrance, flanked with herbaceous beds and shrubs.The enclosed rear courtyard garden lends itself for al fresco dining and enjoys a superb outlook over farmland and countryside beyond.Square Footage: 711 sq ft For more details and to contact:

