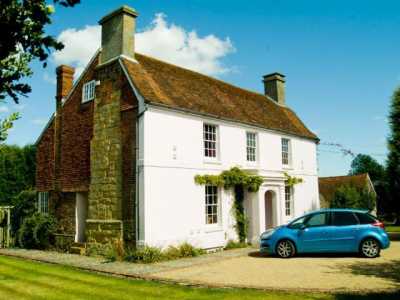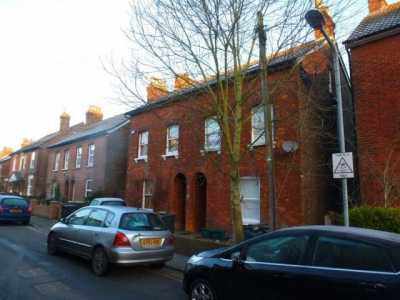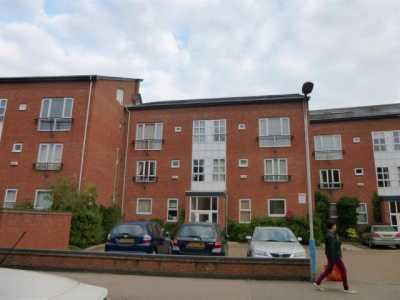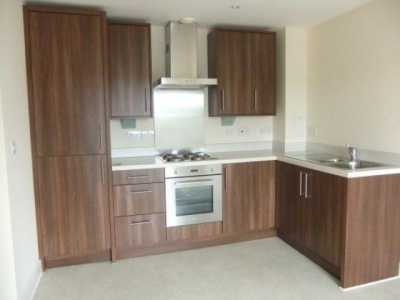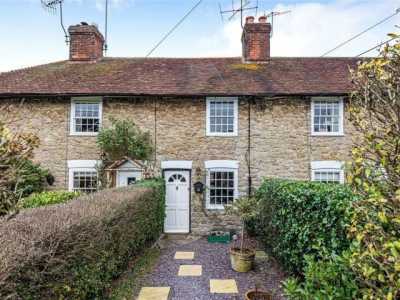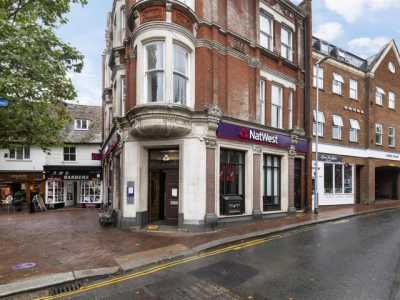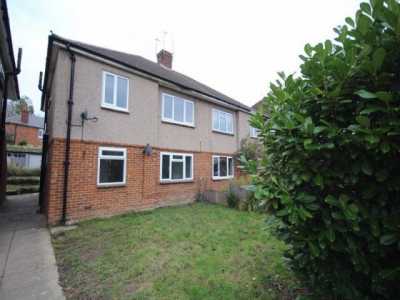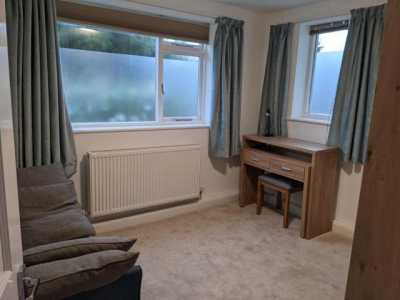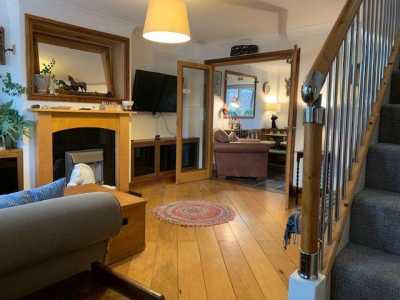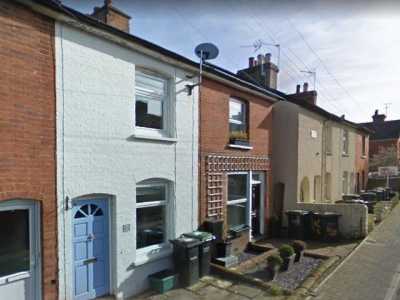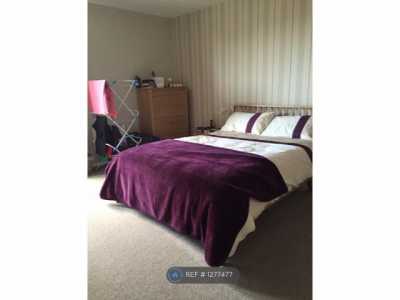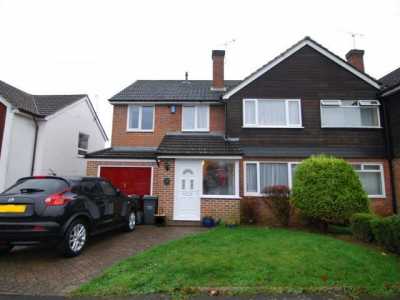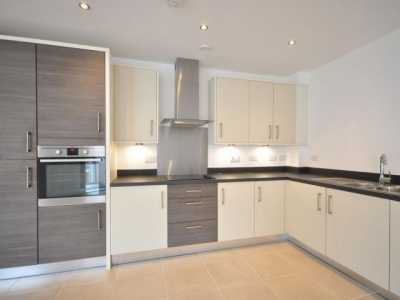Home For Rent
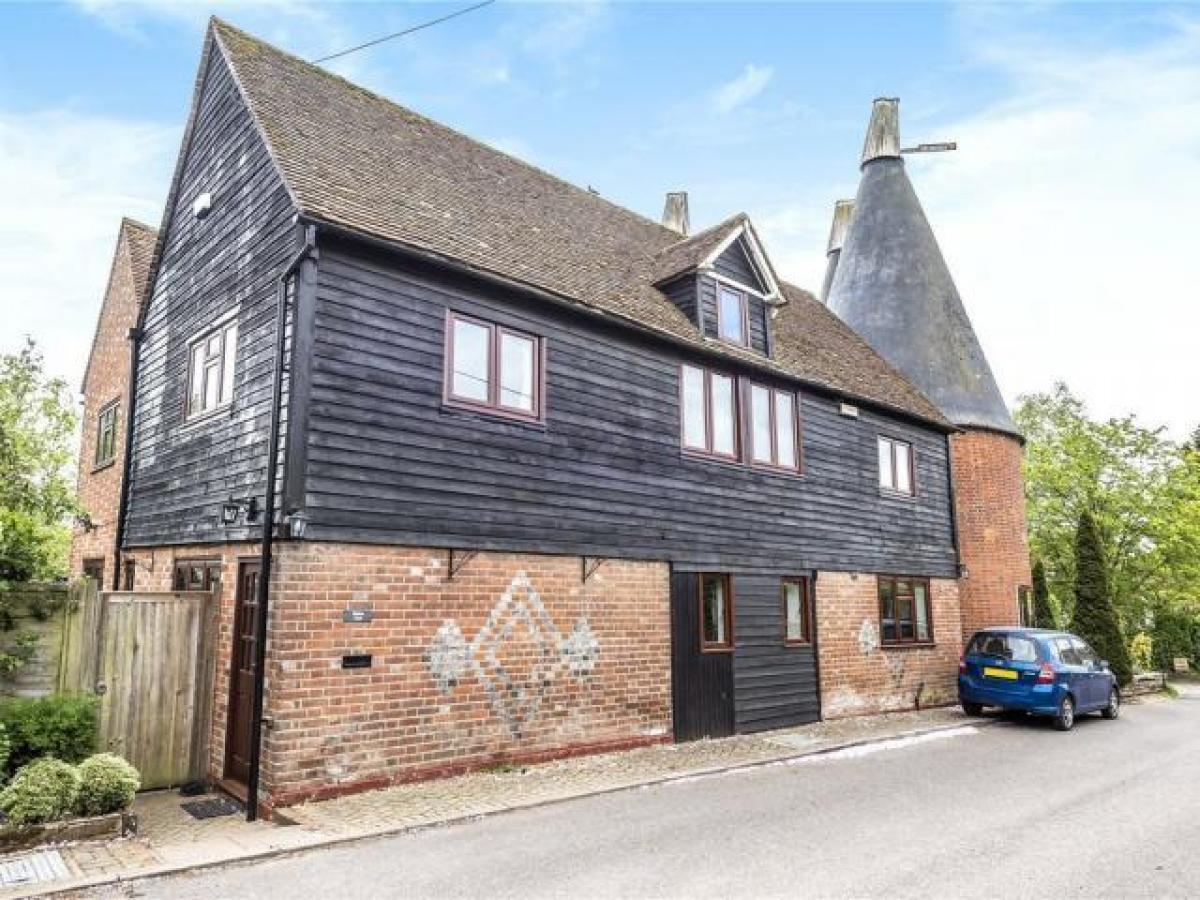
£3,250
74 High Street, Sevenoaks
Tonbridge, Kent, United Kingdom
4bd 1ba
Listed By: Listanza Services Group
Listed On: 01/10/2023
Listing ID: GL6624622 View More Details

Description
A delightful attached oast house offering well proportioned family accommodation and benefiting from excellent communications to road and rail links.LocationThis property is located within a small community in a popular semi-rural location and has excellent access to road and rail links.Local Shopping: Hildenborough.Comprehensive Shopping: Sevenoaks, Tonbridge, Tunbridge Wells and Bluewater in Dartford.Mainline Rail Services: Hildenborough to Cannon Street/Charing CrossPrimary Schools: Various in Hildenborough including the well reputed Stocks Green Primary School.Grammar Schools: Tonbridge and Tunbridge Wells.Private Schools: Sevenoaks, Tonbridge and Walthamstow Hall Secondary Schools. Combe Bank School for Girls in Sundridge. Sevenoaks, Solefields, and New Beacon Preparatory Schools in Sevenoaks. Sackville school in Hildenborough. Holmewood House preparatory school in Langton Green. Hilden Oaks, Hilden Grange and Somerhill Preparatory Schools in Tonbridge.Sporting Facilities: Nizels Golf Club in Hildenborough also has a private health/fitness centre. Hilden Golf and Fitness Centre. Golf clubs in Sevenoaks include Wildernesse and Knole. Sevenoaks sports and leisure centre.The A21 links with the M25, other motorway networks and Gatwick and Heathrow Airports.DescriptionA delightful attached oast house of red brick elevations with blue headers and part weather boarding, all under a tiled roof. The property is well presented and offers well proportioned rooms arranged over two floors.Opening into the entrance hall, the spacious living room with gas fire place boasts an original exposed beam overhead and double French doors opening on the patio and garden.Across the internal hall, double doors lead into the large kitchen that offers a range of upper and lower cupboards and a central island with breakfast bar seating. Appliances include gas hob with extractor hood above, 2 wall mounted ovens, integrated microwave and fridge freezer. There is also an area for a breakfast table and access to the separate utility room.Adjoining the kitchen is the dining room situated in the former oast roundel. A convenient office and guest cloakroom complete the ground floor accommodation.Located on the 1st floor is the principle bedroom, benefitting from a bank of built in wardrobes and an en suite shower room, a further 3 double bedrooms including 1 in the former oast roundel, and the well appointed family bathroom. A step ladder leads up into a further room in the attic space.The part walled gardens are an attractive feature of the property, being fully enclosed, providing a secure environment. The garden is principally laid to lawn with herbaceous borders and a paved brick terrace. There is also a large garden shed. In addition there are 2 designated parking spaces.Please note that the photos of this property were taken in 2019.Square Footage: 2294 sq ft For more details and to contact:

