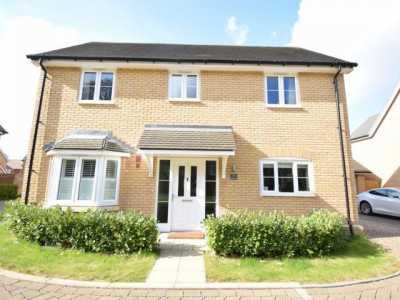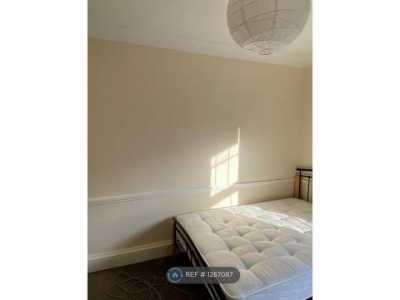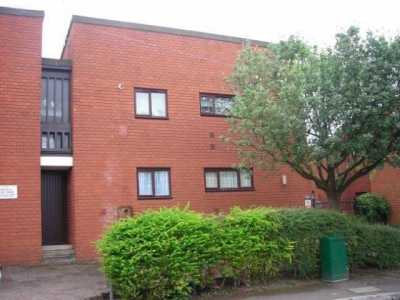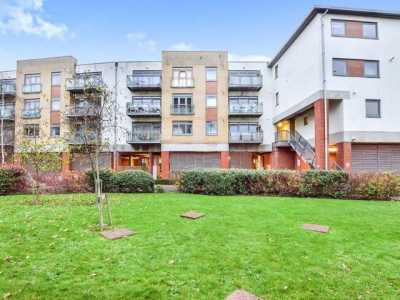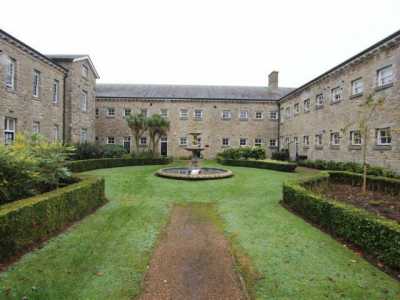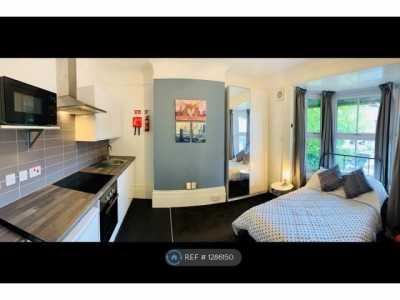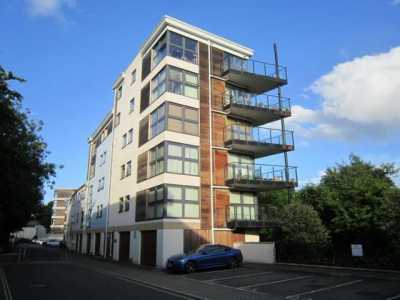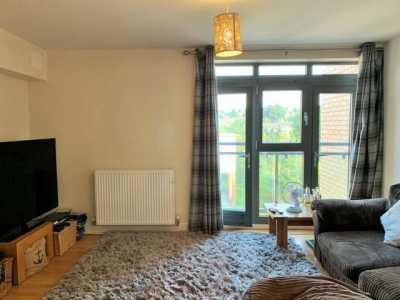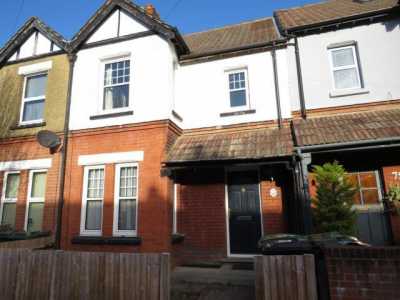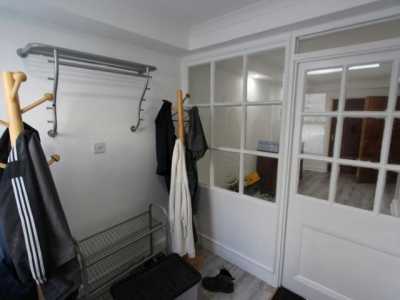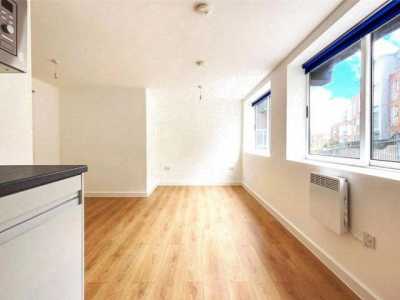Home For Rent
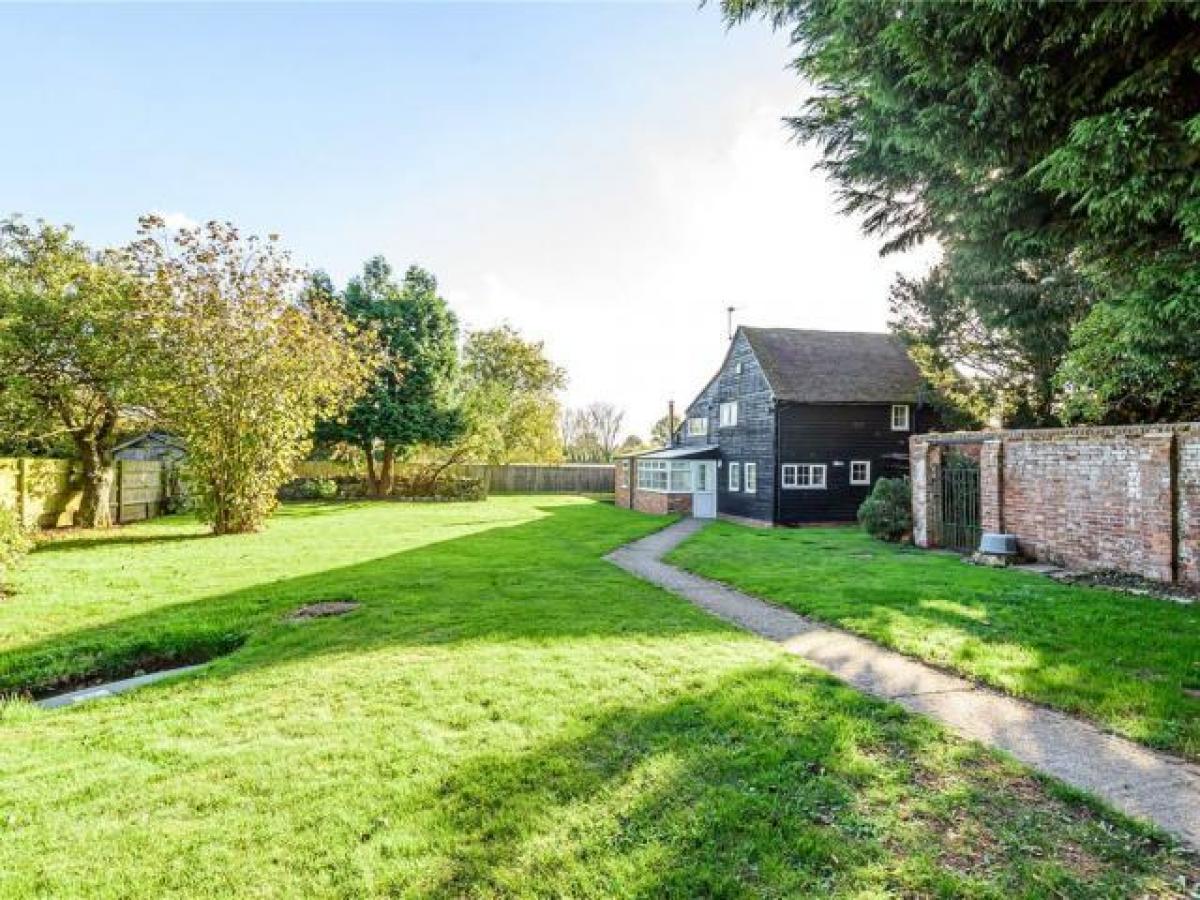
£1,550
74 High Street, Sevenoaks
Maidstone, Kent, United Kingdom
3bd 2ba
Listed By: Listanza Services Group
Listed On: 01/10/2023
Listing ID: GL6625425 View More Details

Description
A charming a characterful home in the village of Laddingford.LocationThis property is set in the delightful village of Laddingford which offers an award winning public house (The Chequers - camra Good Pub Guide 2014) and a C of E Primary School.Rail Services: The mainline station of Paddock Wood has ample parking and train services to London Bridge and Charing Cross.Local Shopping: Paddock Wood has a comprehensive range of amenities including; Waitrose, Barsley's Department Store, Baker's, Butcher's, Banks, Pharmacy, Cafes, Restaurants, Vet's, Dentist's, Health Centre etc.Laddingford is between Tunbridge Wells, Tonbridge and Maidstone which offer more comprehensive shopping and facilities and the many excellent and acclaimed grammar schools (all reached by a school bus service).Tonbridge: Judd Boys' Grammar, Weald of Kent Girls' Grammar and Tonbridge Girls Grammar. Tunbridge Wells: Skinners Boys' Grammar and Tunbridge Wells Girls' Grammar.Maidstone: Invicta Girls' Grammar, Maidstone Girls' Grammar, Maidstone Boys' Grammar and Oakwood Boys' Grammar.There are many private schools in the area, notably Hilden Oaks and Hilden Grange Preparatory Schools and also the Schools at Somerhill in Tonbridge.Rose Hill and Beechwood Schools in Tunbridge Wells and Sutton Valence School near Maidstone.Motorway Links: The M20 at Wrotham Heath gives access to the M25, Gatwick and Heathrow Airports and the Channel Tunnel Terminus.DescriptionSet in the charming rural village of Laddingford, this property boasts a wealth of charm and character typical of a period cottage.More commonly used at the main entrance, the mud room/utility room opens into the living rooms which has a feature fireplace with exposed brick lining and surround, stairs leading to the upper floor, and double doors opening to the side garden.On the opposite side of the staircase is the front door to the house and an entrance hall with door into the kitchen.Fitted with a range of upper and lower cupboards, the country style kitchen also provides a selection of appliances and space for a family dining table.A door from the kitchen opens into the ground floor shower room which is fitted with a shower cubicle, washstand and W.C.The first floor provides 3 bedrooms, 2 of which are double in size and 2 is single in size and all having wardrobes/cupboards. The family bathroom offers bathtub with shower overhead, washstand and W.C.Approached through electric gates, the driveway provides off street parking for 2 cars. A path winds through the enclosed garden which is mainly laid to lawn with mature trees and shrubs.Square Footage: 1290 sq ft For more details and to contact:

