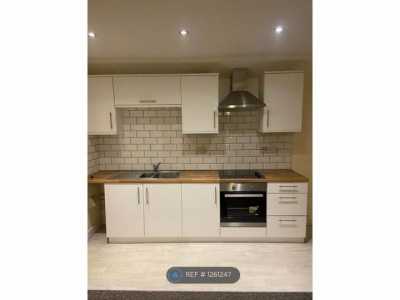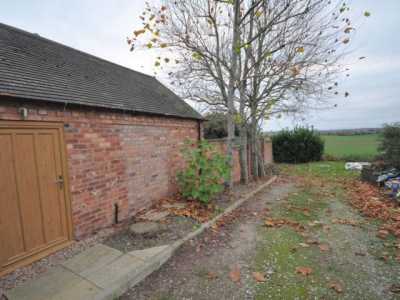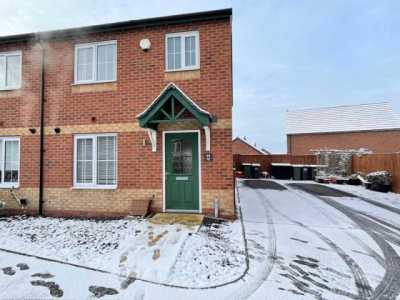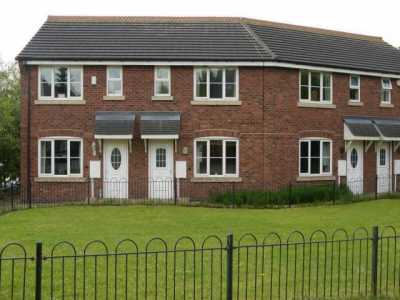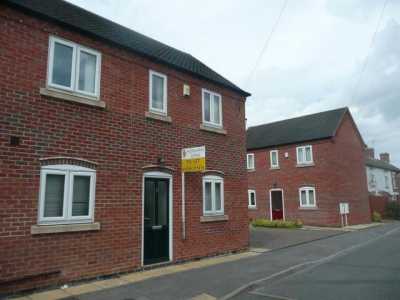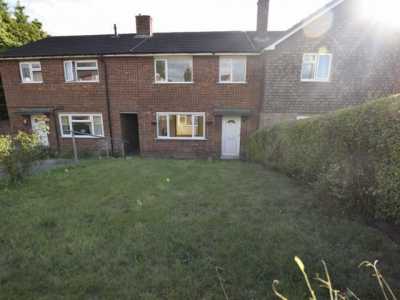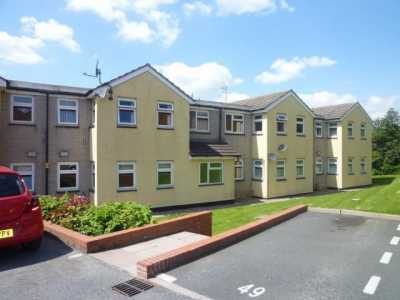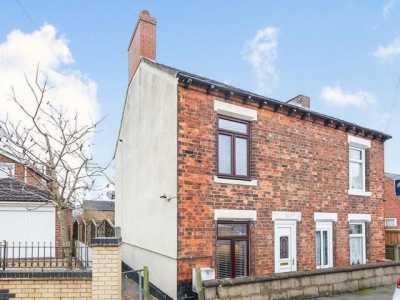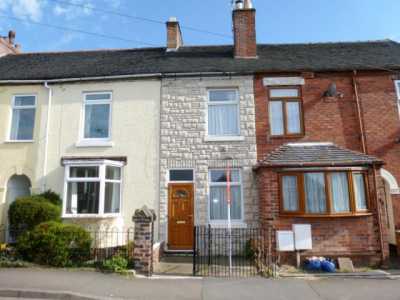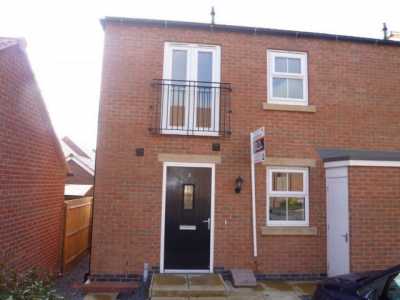Home For Rent
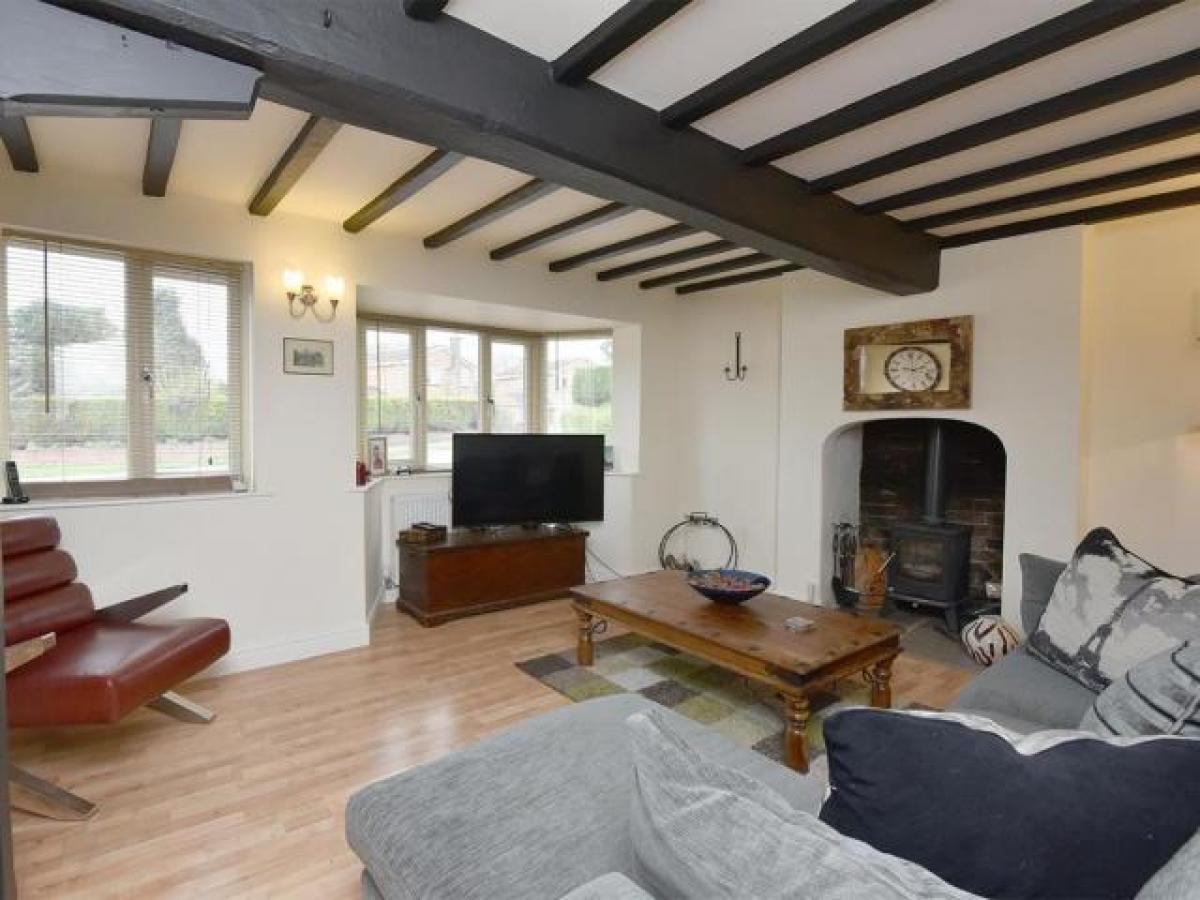
£1,100
73 - 77 High Street, Measham, Swadlincote
Swadlincote, Derbyshire, United Kingdom
3bd 1ba
Listed By: Listanza Services Group
Listed On: 01/10/2023
Listing ID: GL6625857 View More Details

Description
Recently refurbished three bedroom semi-detached character home. Originally built in 1834, the property is situated on a quiet road in the heart of the popular rural village of Linton near Swadlincote with a picturesque outlook to the front and plenty of off-road parking. On the ground floor you will find a superb and spacious traditional style kitchen diner with French doors leading to the small low-maintenance courtyard garden. Delightful open plan lounge dining area with a multi-fuel log burning stove and beamed ceilings. There is also a well appointed downstairs WC. To the first floor are three double bedrooms with en-suite to bedroom one and a beautifully finished family bathroom with bath and a separate double shower cubicle. Courtyard to the rear, so no garden maintenance! The refurbishment has resulted in an excellent Energy Performance rating of B82 and we would strongly recommend a viewing of this property to fully appreciate all that it has to offer. Definitely no pets. Call paige now to register your interest in this property. Remember to follow us on facebook to hear about new listings before they hit the portals! Photos are from October 2020, new photos to be uploaded soonTenureFreeholdAccommodation Details:External ApproachTo the front of the property is a block paved drive way with spaces for up to three cars and a tiled wooden canopy porch above the front door.Entrance HallwayOnce inside the property you will start to appreciate the high standard of finish of the refurbishment that took place in 2017. The spacious entrance hall is fitted with ceramic floor tiles in mottled beige grey and the stair case leads up to the first floor accommodation. There are doors off to the lounge diner, the kitchen and the downstairs WC.Lounge (5.2m (max) x 3.4m (17'0 (max) x 11'1))One of the outstanding features of this property is the superb open plan lounge dining area with original exposed beams to the ceiling and laminate beech wood effect flooring. The lounge area has a delightful traditional fire place with a stone slab hearth and a cast iron log burner. There is an original central supporting timber pillar, one double glazed UPVC bay window, another double glazed window, three wall light fittings, and one central heating radiator.Dining Area (3.8m x 2.8m (12'5 x 9'2))The spacious dining area has one double glazed window to the front elevation and one central heating radiator.Kitchen Diner (4.7m x 4.1m (15'5 x 13'5))To the rear of the property you will find the kitchen breakfast room which provides another excellent open plan living space and has been finished to a high standard. There is a range of base and wall units in traditional cream with antique pewter style door knobs and work surfaces in a solid wood effect laminate for easy maintenance. There are splash back 'brick' tiles above in a mixture of cream, grey, beige and stone and the flooring is finished with the same ceramic tiles running through from the entrance hallway. You will also find an integrated electric oven, an electric hob and a stainless steel extractor hood above. There is a stainless steel sink with a chrome mixer tap and spaces for a washing machine and a large American style fridge freezer. There is an under stairs storage cupboard and double glazed UPVC French doors leading out to the courtyard garden. There is another UPVC double glazed window over looking the courtyard, sunken spot lights to the ceiling and one central heating radiator.Downstairs WcTo the front of the property you will find a generous downstairs WC / cloakroom fitted with a white low level WC with a chrome push flush and a white contemporary corner sink with a chrome mixer tap in a fitted vanity unit. There are sand / stone coloured splash back tiles to the sink and the flooring is the same ceramic tiles as the entrance hallway and the kitchen. There is one frosted double glazed UPVC window to the front elevation and one central heating radiator.Stairs LandingOnce on the landing you will find an access hatch to the loft space, a large storage cupboard which houses the gas boiler, two ceiling lights and one central heating radiator. There are doors off leading to the three bedrooms and the family bathroom.Bedroom One (5.2m (max) x 3.8m (17'0 (max) x 12'5))The door to bedroom one is a traditional wooden door painted white with antique style traditional black latch and hinges. Once inside you will find a vary spacious room with views to the front, one ceiling light fitting point, one central heating radiator and a door leading to the en-suite.Master Bedroom En-Suite (1.7m x 1.7m (5'6 x 5'6))Fitted with a corner shower with rounded sliding doors, a white low level WC with a chrome push flush and a pedestal sink with a chrome mixer tap. The en-suite walls are fully tiled in a high gloss mottled cream effect and the flooring is fitted with ivory coloured ceramic tiles. You will also find a heated chrome towel ladder, sunken spot lights to the ceiling and an extractor fan.Bedroom Two (3.9m x 3.3m (12'9 x 10'9))A good sized double bedroom with a double wardrobe and storage above, two wall light fitting points, one UPVC double glazed window to the front elevation and one central heating radiator.Bedroom Three (3.2m x 2.8m (10'5 x 9'2))To the rear of the property you find another good sized double bedroom with a double glazed UPVC window and a central heating radiator.Family Bathroom (2.7mx x 2.2m (8'10x x 7'2))Another appealing feature of this property is the lovely family bathroom which has been fitted with a four piece suite comprising a bath and a separate large walk-in shower cubicle. The white bath has a contemporary chrome mixer tap and the side panel has been tiled the same as the walls, which are large rectangular tiles in a sand / stone colour with a decorative border. There is a double open ended walk-in shower cubicle with a white base and a chrome shower head and riser. A white low level WC and a contemporary styled pedestal sink with chrome mixer tap. There are ivory coloured ceramic tiles to the floor, one frosted UPVC double glazed window, a heated chrome towel ladder, sunken spot lights to the ceiling, an extractor fan and a shaver point.Courtyard GardenTo the side of the property is a compact but private courtyard garden area which is fully paved and also has a wooden side access gate that leads round to the front of the property, an outside cold water tap, a security light and a raised planter with large sleeper style timbers.Rental Standard ExclusionsPlease note, lofts and cellars do not form part of the tenancy and access is not given to these areas unless specifically agreed in writing. If the property is Leasehold, covenants apply - please ask for further details. Pets are not automatically permitted at the property. If permission is granted to keep a pet at the property, the advertised monthly rent will increase by £15pcm per pet.Post Code For Sat NavsDE12 6QLLocal Authority Council Tax BandSouth Derbyshire District CouncilBand AOut Of Hours Contact ArrangementsYou can email us via our website, or you can 'Live Chat' via our website 24/7Property To Let?We are happy to provide a free valuation and explain how we combine our personal service with the use of the latest technology to achieve impressive and satisfying results for our customers.Points to note:Measurements - Room measurements and floor plans are included as a guide to room sizes and are not intended to be used when ordering carpets or flooring.Tenure - We recommend that purchasers or their appointed solicitors satisfy themselves as to the tenure of this property.Services equipment - While we endeavour to ensure the accuracy of property details, we have not tested any services, heating, plumbing, equipment or apparatus, fixtures or fittings and therefore no guarantee can be given or implied that they are connected, in working order, or fit for purpose. Purchasers must satisfy themselves by inspection or otherwise.Planning consents - It should not be assumed that the property has all necessary planning, building regulation or other consents. Where property alterations have been undertaken, buyers should check that relevant permissions have been obtained.Structural - Nothing in these details shall be deemed to be a statement that the property is in good structural condition or otherwise. Purchasers should satisfy themselves on such matters prior to purchasemaking an offer - As part of our commitment to our Vendors, we ensure that all potential buyers are in a position to proceed with any offer they make. Therefore we will ask to see evidence as to how the purchase is going to be funded. If it is an outright cash purchase, we will ask you to confirm the source and availability of your funds, in order for us to present your offer in the best possible light to the Vendor(s). For more details and to contact:

