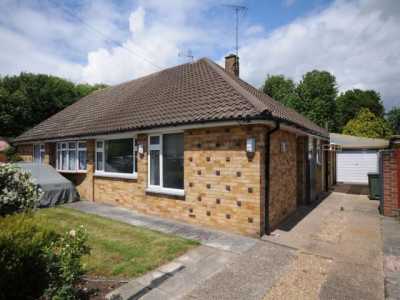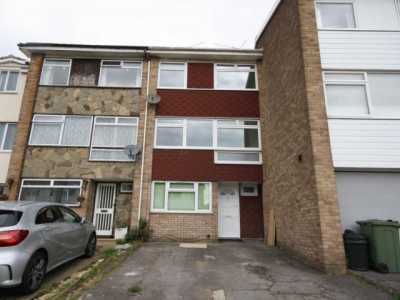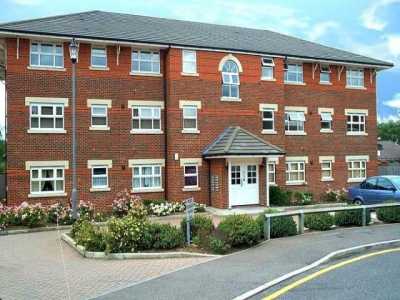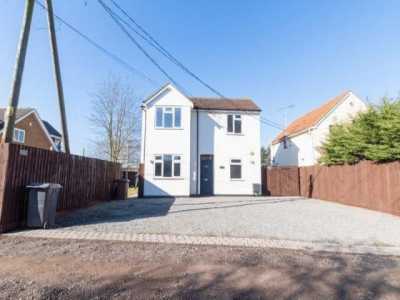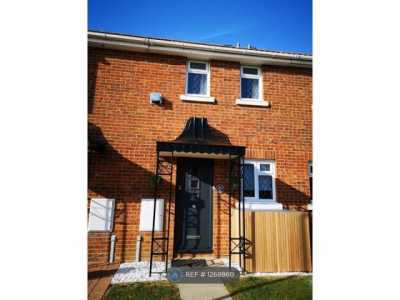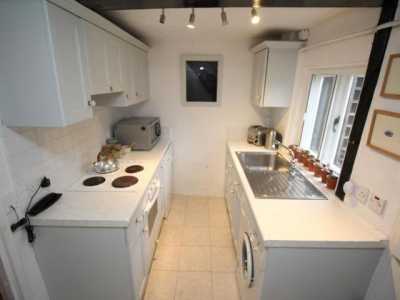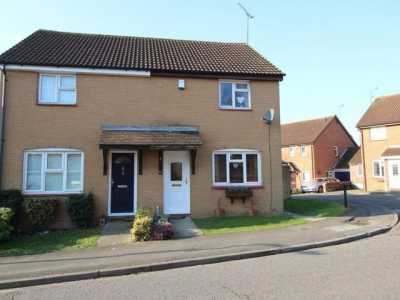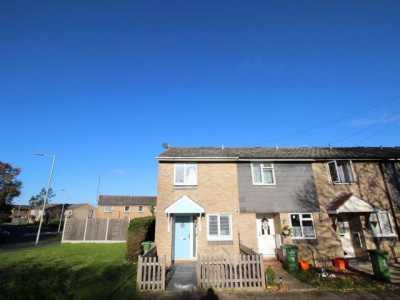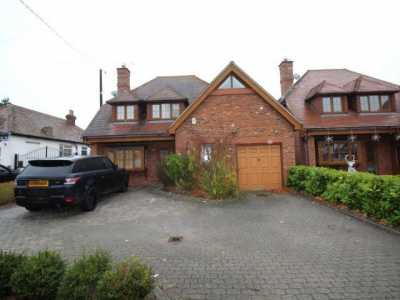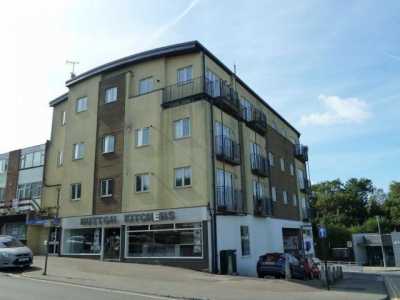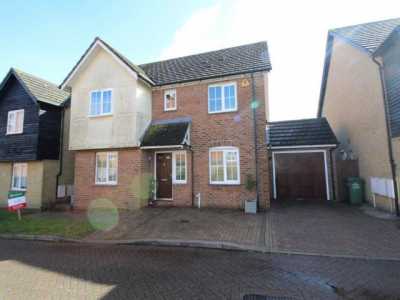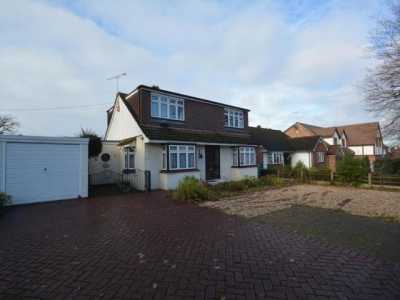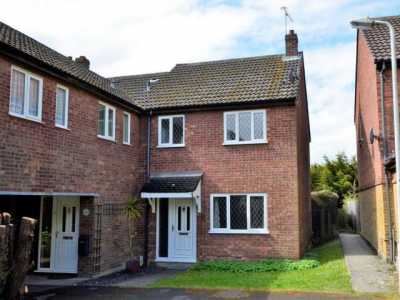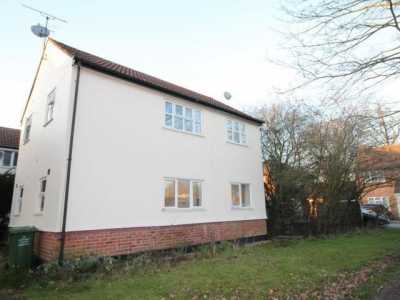Home For Rent
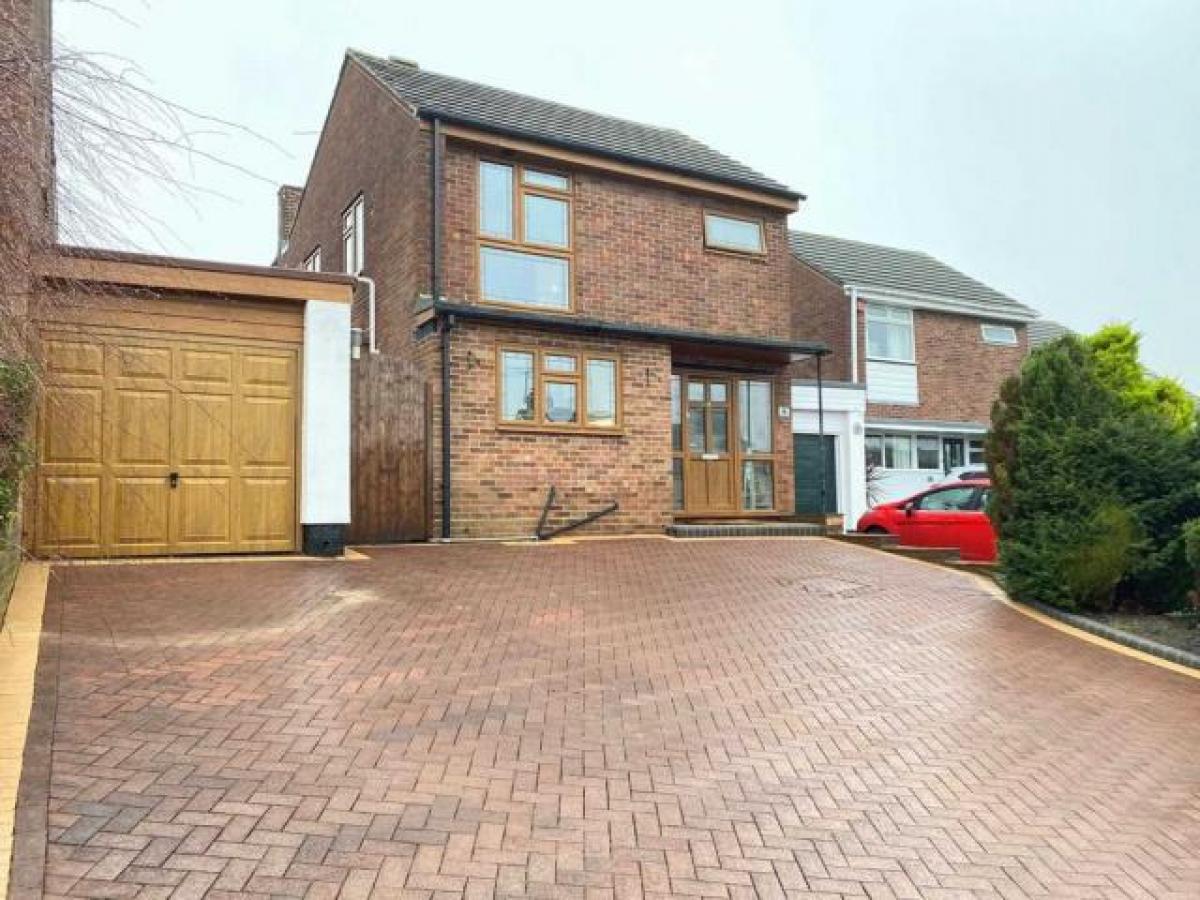
£2,250
7 Grange Parade, Grange Road, Billericay
Billericay, Essex, United Kingdom
4bd 1ba
Listed By: Listanza Services Group
Listed On: 01/10/2023
Listing ID: GL6613000 View More Details

Description
**Sought after location** just 5 minutes from the station 2 minutes from the high street. An exceptional unfurnished four bedroom detached house with off street parking for 3 to 4 vehicles, beautifully presented and providing spacious family accommodation.Wow' what a stunning four bedroom detached house, being within a few minutes walk from Billericay mainline station and High Street. This extended and beautifully presented and deceptively large property must be viewed internally to appreciate what this lovely family home has to offer. Excellent fitted kitchen incorporating new appliances including American fridge/freezer, eye-level double oven and integrated dishwasher alongside the existing microwave and 5 ring gas hob. The large lounge overlooks the rear garden with other reception rooms including, dining room, study and playroom. There is a refitted en-suite to main bedroom, approx 75' rear garden, off street parking for 3 to 4 vehicles.Entrance door with obscure double glazed insert and sidelights leading to:Large entrance hall:Wood effect flooring, radiator, wall light points, good size built in cupboard with hanging space, fitted shoe storage cupboard. Door to:Ground floor cloakroom:Obscure double glazed window to front aspect. White suite comprising, vanity unit with cupboards beneath, part tiled walls, wood effect flooring,extractor fan.Kitchen: 16' 5 x 9' 0 (5.00m x 2.74m).Extensive range of fitted wall and base units in white high gloss, granite work surface, double glazed window to front aspect. Obscure double-glazed door to side and utility area. Inset five ring gas hob with stainless steel extractor hood over, new built in double oven, sink unit with mixer tap and additional Thermo Tap, providing kettle hot filtered water. New American style fridge/freezer, granite flooring and splashbacks. Underlighting and LED floor pelmet lighting, built in microwave, new integrated dishwasher. Smooth plaster ceiling with inset spotlights.Utility room: 13' x 8' (3.96m x 2.44m)Range of units with tumble dryer and washing machine, door leading to half garage space providing storage.Lounge: 18' 1 x 16' 0 (5.51m x 4.88m)Two double glazed sliding doors and matching glass panels, overlooking and leading to the rear garden, feature open limestone fireplace with granite hearth and log burning stove, radiator, wood effect flooring. Inset spotlights, smooth plaster ceiling.Study: 8' 0 x 8' 1 (2.44m x 2.46m)Double glazed window to rear aspect, large shelving storage with sliding glass doors fitted to one wall, radiator, wood effect flooring.Dining room: 18' 9 x 9' 9 (5.72m x 2.97m).Radiator, wood effect flooring, carpeted stairs rising to first floor with oak and gals balustrading, double glazed sliding door to:Playroom/second lounge: 11' x 11' (3.35m x 3.35m)Double glazed door leading to rear garden, radiator, wood effect flooring, glass lantern roof.First floor landing:Obscure double glazed window to side aspect, airing cupboard. Further built-in storage cupboard, carpet, radiator, doors to:Bedroom one: 13' 0 x 8' 7' up to fitted wardrobes (3.96m x 2.57m)Double glazed window to rear aspect, radiator, range of fitted wardrobes with glass sliding doors to one wall, wall mounted lights,En-suite:Fully tiled double length walk in shower cubicle, low level W.C. Inset spotlights, Floating vanity wash hand basin, feature glass brick wall, wood effect flooring.Bedroom two: 13' 0 x 11' (3.96m x 3.31m)Double glazed windows to front and side aspect, range of fitted wardrobes, drawer unit, two bedside cabinets, radiator, coved ceiling, carpet.Bedroom three: 14' 0 x 7' 5 (4.27m x 2.26m)Double glazed window to rear aspect, radiator, carpet.Bedroom four: 8' 10 x 7' 8 (2.69m x 2.34m)Double glazed window to side aspect, double wardrobe, radiator, carpet.Bathroom:Obscure double glazed window to front aspect, White suite comprising of 'P' shaped panelled bath with mixer tap and shower over, glass shower door, vanity wash hand basin with cupboard under, low level W.C. Fully tiled walls, inset spotlights, chrome heated towel radiator.Exterior:Front:Blocked paved driveway providing off street parking for 3-4 vehicles, flower bed and shrub borders. Garage: Up and over door to front, initial half garage storage area with door through to utility room.Rear garden:Measuring approx. 75', with paved patio area, lawned area with established trees and shrubs borders, play house, shed, to rear to remain. Outside water tap.EPC to be advisedCouncil Tax Band Fwhat3words /// jelly.silly.sportsNoticeAll photographs are provided for guidance only.Redress scheme provided by: The Property Ombudsman (D5551)Client Money Protection provided by: Client money protection (CMP002588) For more details and to contact:

