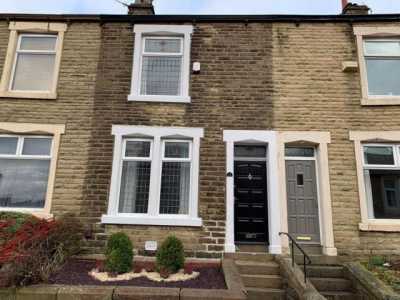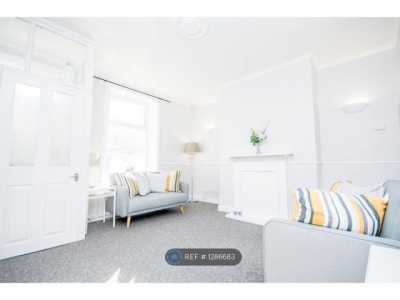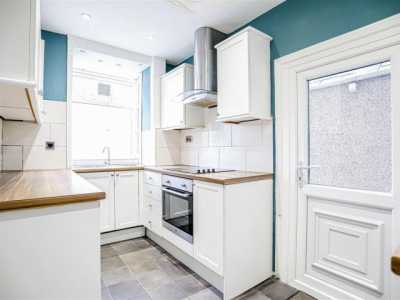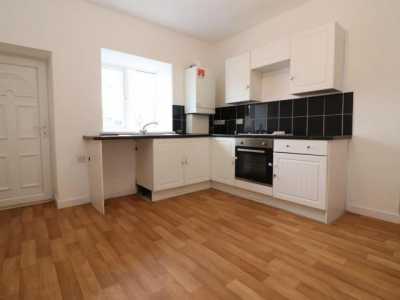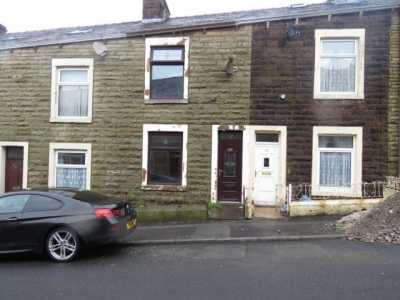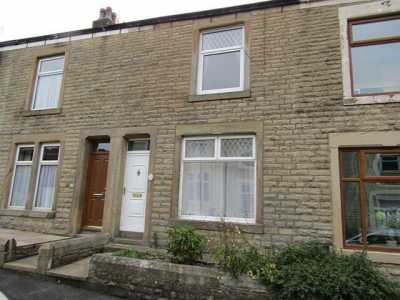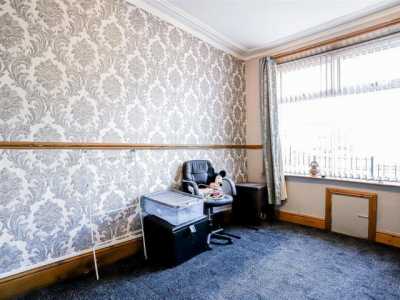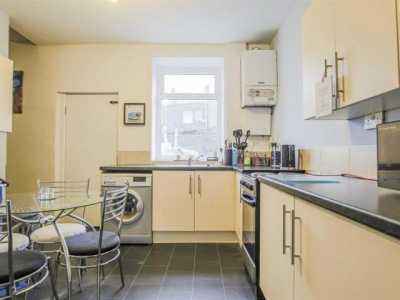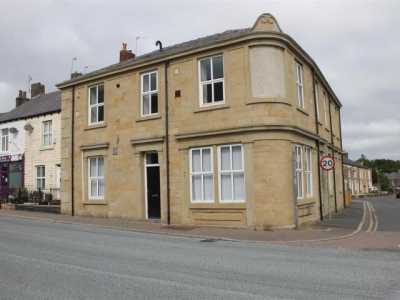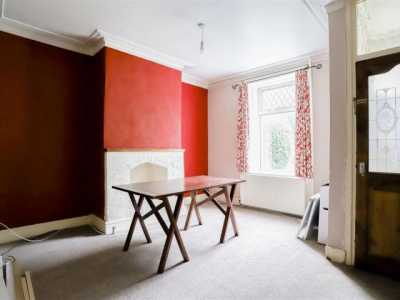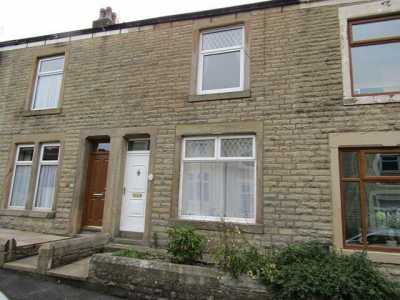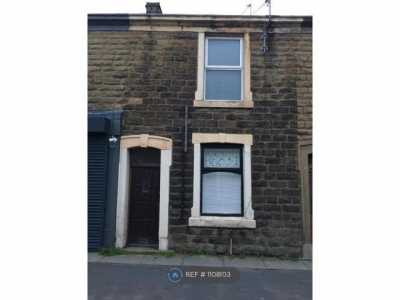Home For Rent
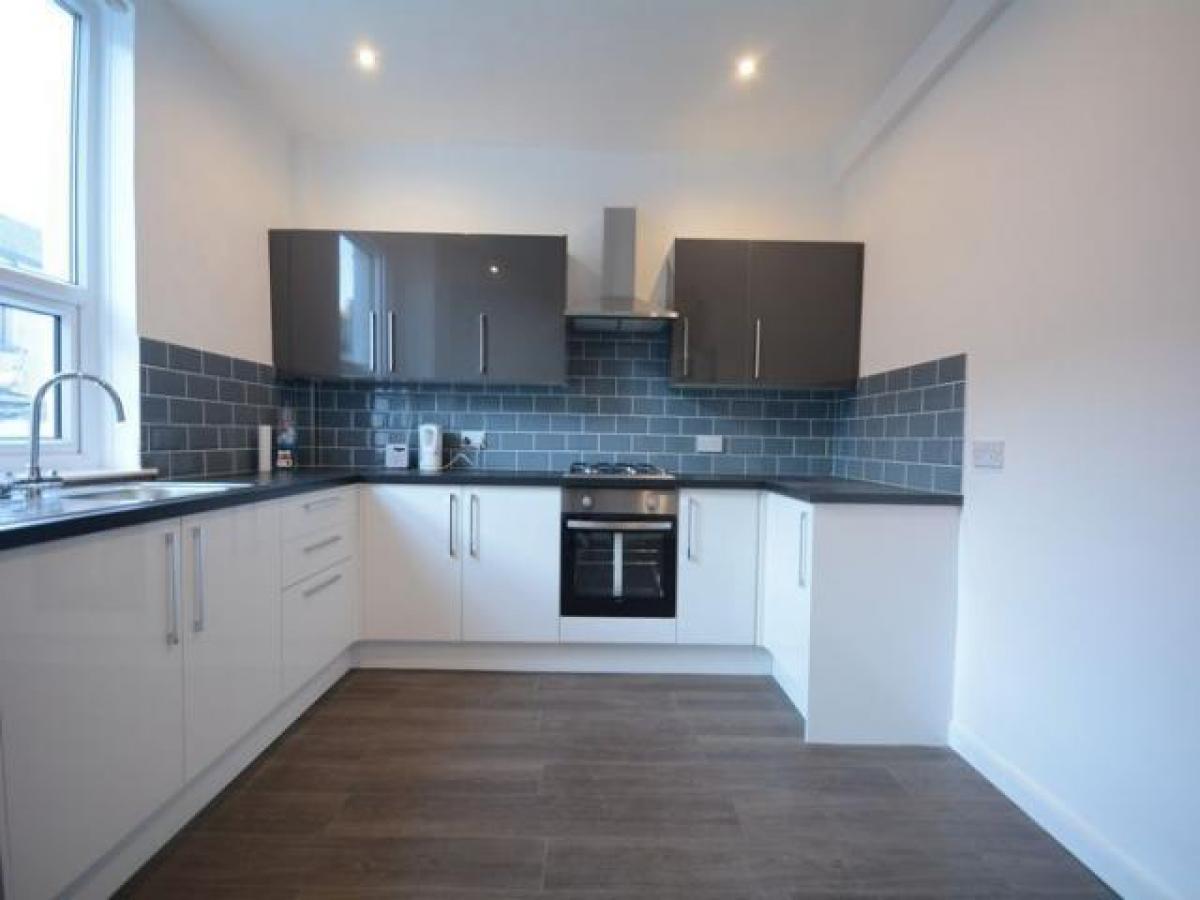
£550
67 - 69 High Street, Rishton, Blackburn
Accrington, Lancashire, United Kingdom
3bd 1ba
Listed By: Listanza Services Group
Listed On: 01/10/2023
Listing ID: GL6604092 View More Details

Description
3 bedroom house on A quiet road! Discover Property Management are delighted to offer to the rental market this neat 3 bedroom mid terrace property in a quiet location. The property has contemporary and spacious living accommodation throughout. The property offers modern fixtures fittings throughout including a beautiful fitted kitchen 3 piece bathroom all of which simply must be viewed in order to be fully appreciated. Benefiting from uPVC double glazing and gas fired central heating, the accommodation comprises: Entrance porch, lounge, modern fitted kitchen, 2 good sized bedrooms, a 3rd bedroom/office room a 3 piece bathroom. Externally the property offers both front and rear courtyards, Early viewings are highly recommended to avoid disappointment. Available Immediately call to arrange A viewing today.Entrance PorchComposite entrance door, uPVC double glazed windows, laminate wood flooring and wooden door providing access to lounge.Lounge (16' 8'' x 12' 2'' (5.08m x 3.71m))UPVC double glazed window to the front elevation, laminate wood flooring, lighting, power points, central heated radiator, smoke alarm, burglar alarm, feature fireplace and staircase to first floor accommodation.Dining Kitchen (13' 8'' x 10' 8'' (4.16m x 3.25m))Range of fitted wall and base units with laminate work surfaces, tiled splash backs, integrated oven, hob and extractor hood over, plumbed for washing machine, space for appliances, sink and drainer, composite flooring, central heating radiator, uPVC double glazed window and uPVC entrance door leading to the rear yard.First Floor LandingStaircase to first floor accommodation is carpeted and provides access to a return landing which comprises; carpet flooring, lighting, power points, smoke alarm and loft access.Bedroom 1 (13' 9'' x 8' 7'' (4.19m x 2.61m))UPVC double glazed window to the front elevation, carpet flooring, central heated radiator, lighting and power points.Bedroom 2 (10' 9'' x 7' 5'' (3.27m x 2.26m))UPVC double glazed window to the rear elevation, carpet flooring, central heated radiator, lighting and power points.Bedroom 3 (8' 0'' x 7' 5'' (2.44m x 2.26m))UPVC double glazed window to the rear elevation, carpet flooring, central heated radiator, lighting and power points.Family Bathroom3 Piece suite comprising; panel bath with direct feed shower over, low level WC, pedestal sink basin, composite flooring, central heated radiator and lightingExternallyExternally the property offers a paved courtyard to the front and situated to the rear there is a enclosed rear yard,. For more details and to contact:Other Residential Properties For Rent in Accrington, Lancashire, United Kingdom
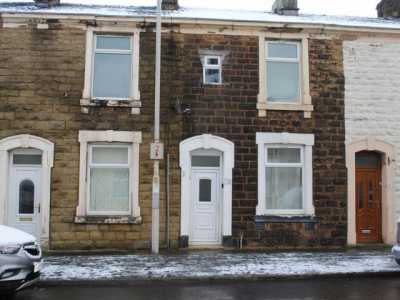
Home For Rent
£550
3bd 4ba
Whalley Road, Clayton Le Moors, Accrington Bb5 Accrington, United Kingdom


