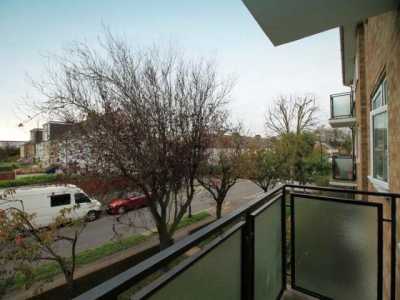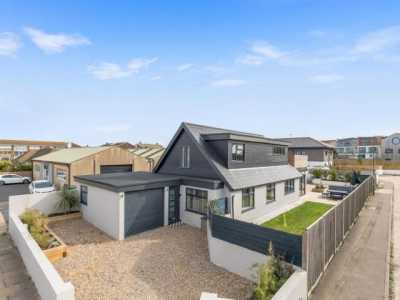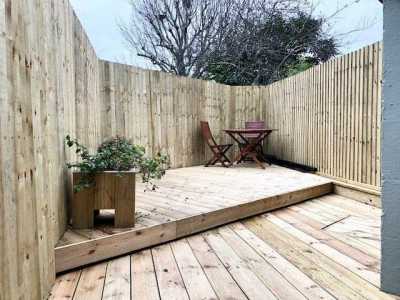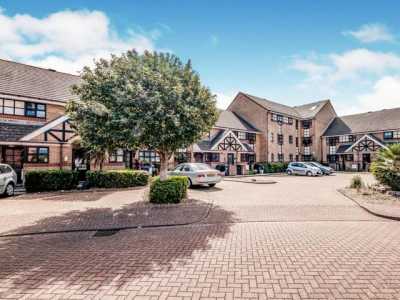Home For Rent
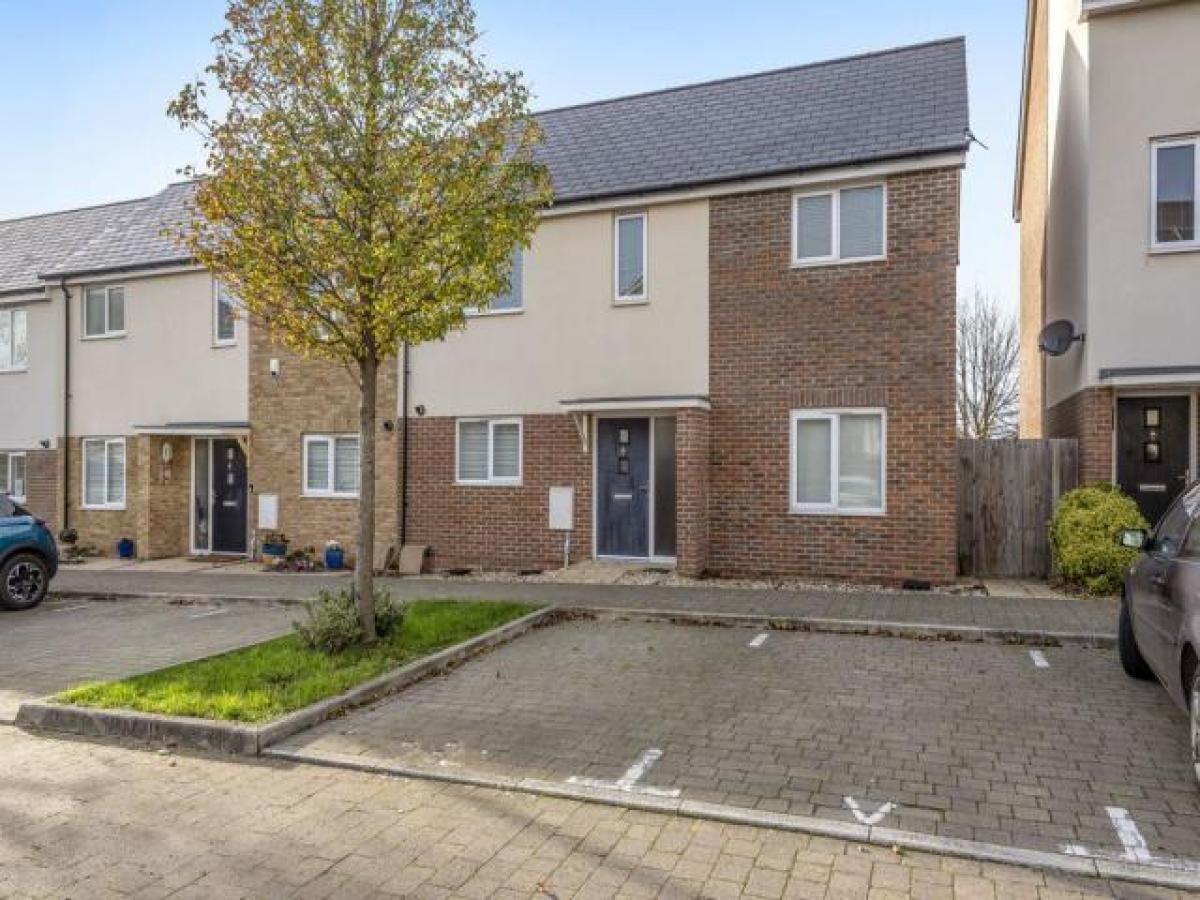
£1,600
65 Sackville Road, Hove
Shoreham by Sea, West Sussex, United Kingdom
3bd 1ba
Listed By: Listanza Services Group
Listed On: 01/10/2023
Listing ID: GL6621428 View More Details

Description
Whitlock Heaps incorporating Cales are delighted to offer this attractive 3 bed modern town house in the ever desirable Southlands development. The property benefits from having 3 bedrooms, large lounge, kitchen/diner with built in fridge, washing machine dishwasher, ground floor cloakroom, family bathroom, en suite to the master bedroom and a low maintenance, west facing garden. The property is bright and warm and benefits from an EPC B rating making it very efficient. Whitlock Heaps incorporating Cales are delighted to offer this attractive 3 bed modern town house in the ever desirable Southlands development. The property benefits from having 3 bedrooms, large lounge, kitchen/diner with built in fridge, washing machine dishwasher, ground floor cloakroom, family bathroom, en suite to the master bedroom and a low maintenance, west facing garden. The property is bright and warm and benefits from an EPC B rating making it very efficient.Shoreham is conveniently situated on the south coast adjacent to the River Adur between Brighton (about 7 miles to the East) and Worthing (about 5 miles to the West). There is a regular bus service to Brighton Hove and a main line railway station providing a direct link to Gatwick Airport and London Victoria. Shoreham has a wide range of shopping facilities including the Holmbush Centre with Marks and Spencer, Tesco and Next on the outskirts of the town. There are schools for all ages, nursery schools and many leisure and sporting facilities, like Buckingham Park in Shoreham, and the surrounding area, with sailing being particularly popular.Walking Distances:Bus Stop (5 mins)Holmbush Shopping Centre (10 mins)Train station (15 mins)Buckingham Park (5 mins)Call now to avoid disappointmentEntrance hall Good size entrance hallway with built in, under stairs cupboard and limed oak effect flooring.Lounge With grey carpet, double glazed windows and double doors leading to the garden with blinds, plenty of socket points and aerial point.Cloakroom Large cloakroom with toilet.Kitchen/diner Modern kitchen with integrated appliances to include: Fridge/freezer, dishwasher washing machine, gas hob and electric oven. Plenty of cupboard space, banquette seating and storage double doors leading to garden.Stairs and landing Carpeted throughout, double glazed windows and blinds.Master bedroom Grey carpet throughout, double glazing and blinds, two build in wardrobes with rails.Ensuite Modern suite with double shower, white tiles in shower and to the lower levels.Bedroom two Grey carpet throughout, double glazing with blinds.Bedroom three Grey carpet with double glazed windows and blinds, large oak desk can stay or be removed.Family bathroom Modern suite with white tiles, bath and shower, double glazed windows with blinds.Garden Mainly laid to lawn with paved patio sections and garden shed. For more details and to contact:

