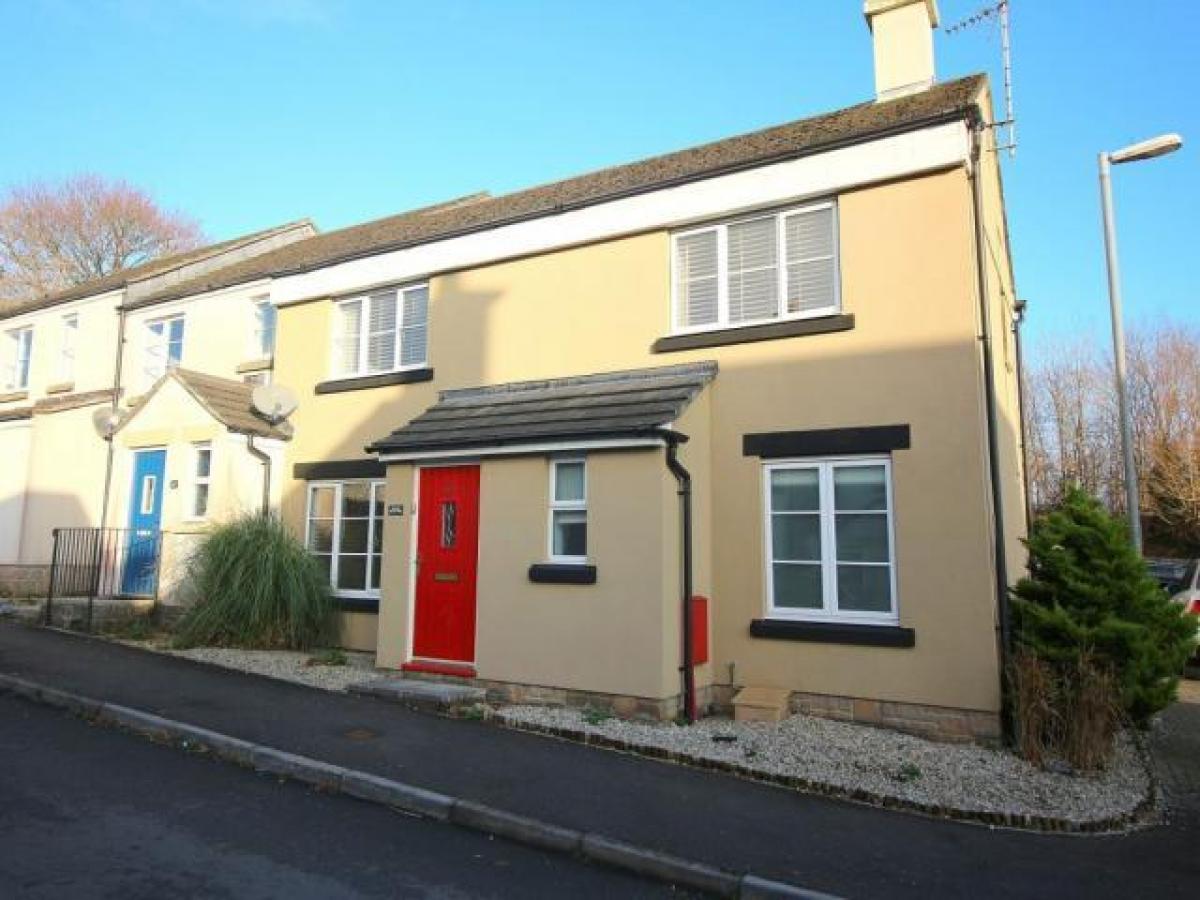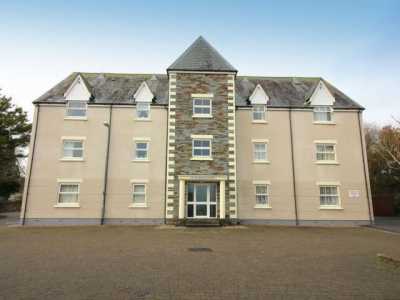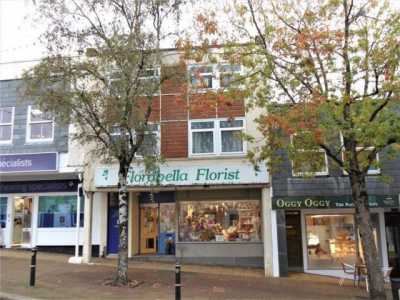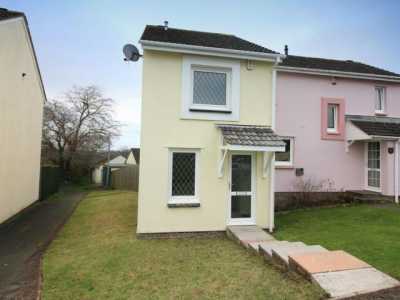Home For Rent

£1,000
61 Fore Street, Saltash
Saltash, Cornwall, United Kingdom
3bd 1ba
Listed By: Listanza Services Group
Listed On: 01/10/2023
Listing ID: GL6607043 View More Details

Description
Entrance Front door leading into the hallway with stairs leading to the first floor, understairs storage cupboard, doorways leading into the downstairs living accommodation, radiator.Lounge 15' 9 x 10' 1 (4.8m x 3.07m) Double glazed window to the front aspect, radiator, various power points, feature decorative fireplace, double glazed doors leading into the garden room.Garden room 10' 9 x 8' 8 (3.28m x 2.64m) Double glazed window to the rear aspect, double glazed patio doors leading to the rear garden, power points, radiator.Dining room 9' 7 x 8' 3 (2.92m x 2.51m) Double glazed window to the front aspect, radiator, power points.Kitchen 16' 3 x 7' 10 (4.95m x 2.39m) Modern matching kitchen comprising range of wall mounted and base units with work surfaces above, single drainer sink unit with mixer tap, tiled splash backs, built in five ring gas hob with double electric oven beneath and extractor hood above, space and plumbing for washing machine, space for tumble dryer, space for fridge/freezer, storage cupboard, radiator, power points, double glazed window to the rear aspect, doorway leading to the enclosed rear garden. The boiler is located in the kitchen which supplies the hot water and central heating system.Cloakroom Modern matching white suite comprising low level w.c., vanity unit with inset sink and cupboard beneath, radiator, obscure glass double glazed window to the front aspect.Landing Doorways leading into the first floor living accommodation, double glazed window to the rear aspect.Bedroom one 12' 11 x 8' 8 (3.94m x 2.64m) Double glazed window to the front aspect, radiator, power points, opening leading into the en-suite shower room.Ensuite shower room Modern matching shower room comprising shower cubicle with drench shower, low level w.c., vanity unit with inset sink unit and cupboard beneath, tiled walls, radiator, obscure glass double glazed window to the side aspect.Bedroom two 10' 0 x 9' 0 (3.05m x 2.74m) Double glazed window to the front aspect, radiator, power points, built in cupboard/wardrobe which houses the hot water tank.Bedroom three 13' 9 x 10' 1 (4.19m x 3.07m) Double glazed window to the rear aspect, radiator, power points, built in wardrobes with sliding doors.Bathroom Modern matching white bathroom suite comprising panelled bath, pedestal wash hand basin, low level w.c., part tiled walls, radiator, obscure glass double glazed window to the rear aspect.Rear garden Enclosed level rear garden with part wooden fencing surround and wooden gateway which leads to the garage. The garden is mainly laid to lawn with a feature decked area which provides an ideal spot for entertaining or alfresco dining.Garage The garage is located at the rear of the property and has parking at the front of the garage.Tenancy info Exclusive of the following: Council tax, electricity, gas and water.No smokers - No petsHolding Deposits:A holding deposit equal to 1 weeks rent is payable upon the start of the application.Successful applications - any holding deposit will be offset against the initial Rent and Deposit with the agreement of the payee.Fees payable in accordance with the Tenant Fees Act 2019:Additional variable charges may apply during the course of the tenancy or at the end and are detailed within the tenancy agreement.These include:Default of Contract - Late Payment Charge £30.00 Inc. VatDefault of Contract - Loss of Keys £30.00 Inc. VatContract Variation - Administration Charge £60.00 Inc. VatContract Termination - Administration Charge £60.00 Inc. Vat (Plus any reasonable Landlord costs, by prior agreement)DepositA Deposit equal to 5 weeks rent (6 weeks rent, where the annual rent is greater than £50,000.00) The Deposit and first months Rent is payable once the references have been passed and the tenancy commences.Redress Scheme and Client Money ProtectionProperty Redress Scheme - Membership No. PRS002551ukala Client Money Protection - Membership No. 188420 For more details and to contact:




