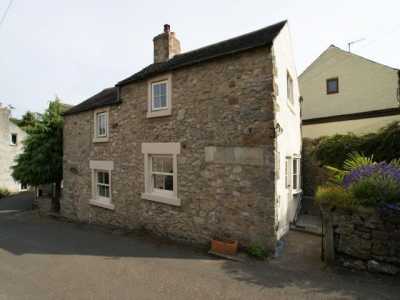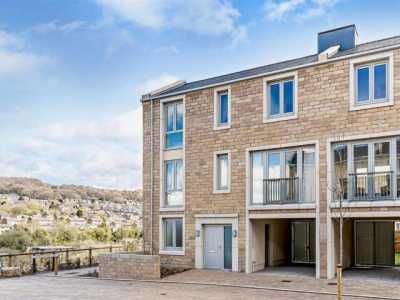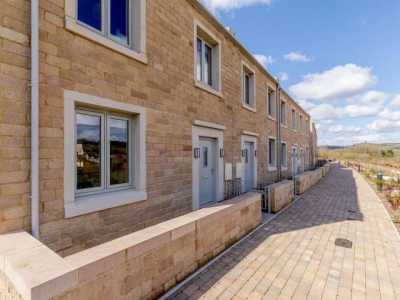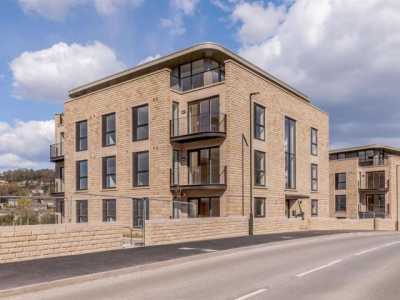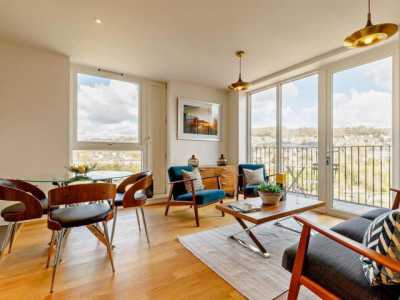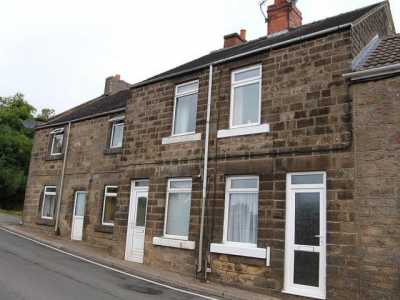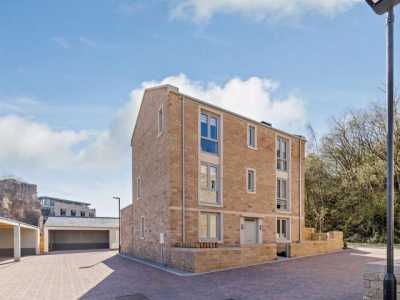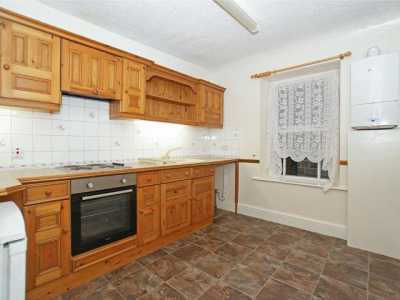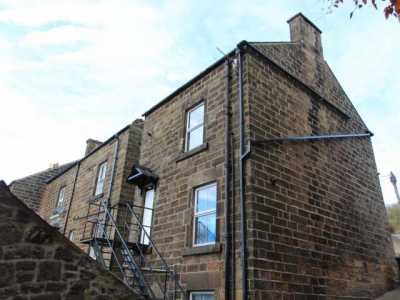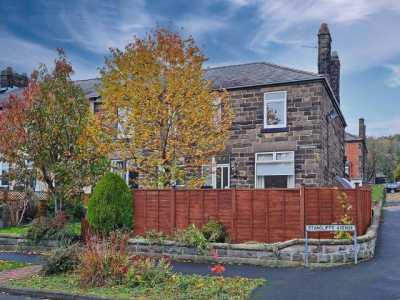Home For Rent
£625
6 Market Place, Wirksworth
Matlock, Derbyshire, United Kingdom
3bd 2ba
Listed By: Listanza Services Group
Listed On: 01/10/2023
Listing ID: GL6647433 View More Details

Description
We are delighted to offer this two/three bedroom character cottage which is presented to an extremely high standard throughout and comes fully furnished. This home benefits from gas central heating and has off-street parking for up to four cars. The accommodation comprises of lounge with wood-burning stove and a breakfast kitchen with modern appliances. There is a master bedroom, double bedroom, study and shower room. To the rear there is a pleasant lawned garden with timber shed and two useful outbuildings and useful outside toilet. Employed only, non smokers, no pets. Available early February 2022.Ground FloorThe property is entered via the part glazed front door which leads into an inner porch. The staircase leads off to the first floor and a further door opens into theLounge (14'4 x 12'11 max)With original stone fireplace with wood-burning stove, understairs cupboard housing the washing machine and doorway which leads to theBreakfast Kitchen (14'1 x 7')With a range of matching wall and base units with wooden worktop and tiled surrounds. There is an inset composite, one and a half bowl sink with swan neck mixer tap, integrated electric oven, gas hob and extractor over. There is a matching breakfast bar with stools. Door leads to the rear garden.First FloorOn the first landing there is a useful storage cupboard and the first door opens intoBedroom Two (12'11 x 11'8)This is a good sized double bedroom with feature stone fireplace and high quality secondary glazingStudy (7'9 x 7'1)With BT point and secondary glazed window to rear aspect this room is currently used as a study. There is plenty of built in shelving providing most useful storage for the homeShower Room (6'9 x 5'11 max)Comprising of a low flush WC, pedestal sink and recessed shower cubicle with a mains water pressure shower.Second FloorMaster Bedroom (14'4 x 13'2 max)With secondary glazing to the front aspect, feature stone fireplace and exposed ceiling beam. There are built in wardrobes to two sides and we are informed that the roof has been insulated to a very good standard and this has resulted in a lovely cosy room.OutsideTo the rear of the property there is a courtyard garden laid mainly to lawn with pathway which leads to a timber shed and two outside stores, ideal for storage of logs. There is a most useful outside WC with wash hand basin also. A short walk to the rear of the property will provide access to the gravelled area where there is parking for up to four cars.Directional NotesThe approach from our Wirksworth Office at the Market Place is to continue towards Crmford via Harrison Drive, Continue up Steeple Grange passing under the bridge with the High Peak Trail and travel down Cromford Hill where the property will be located on the left hand side clearly denoted by our To Let board.Council Tax InformationWe understand from Derbyshire Dales District Council that this home falls within council tax band B which is currently £1543 per annum. For more details and to contact:

