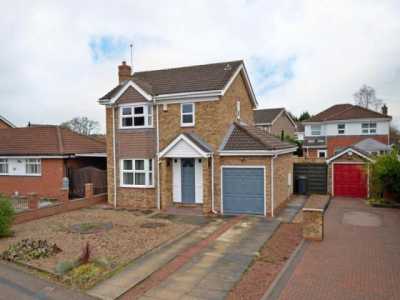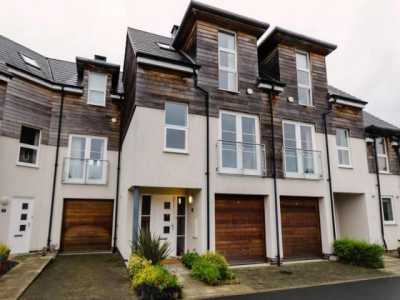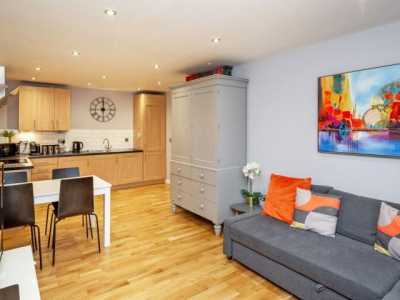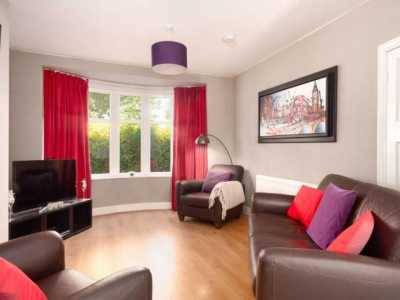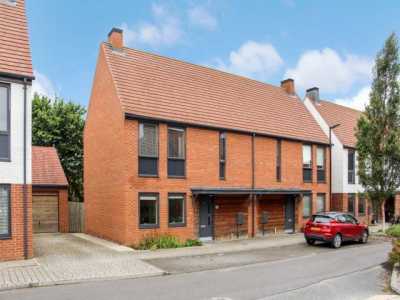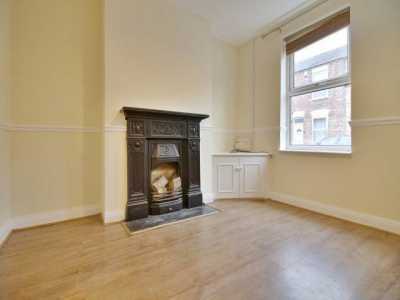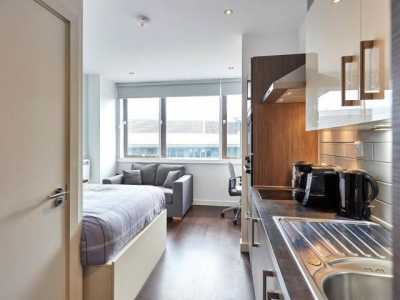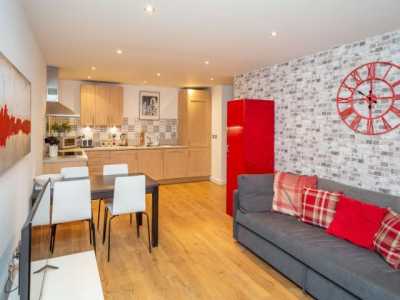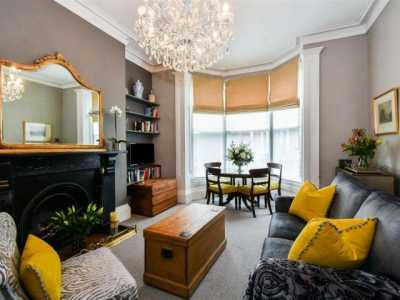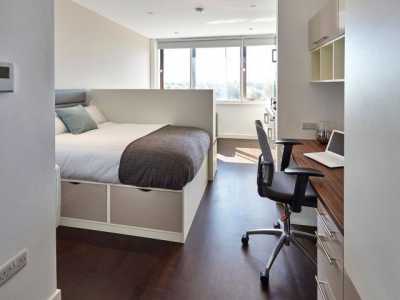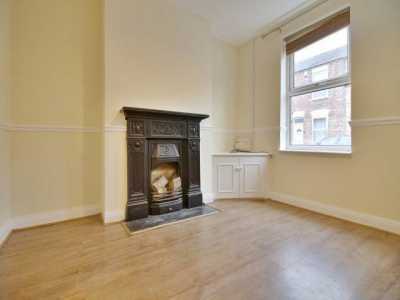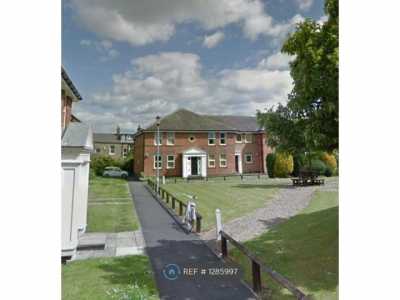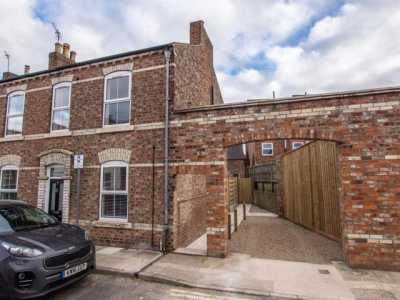Home For Rent
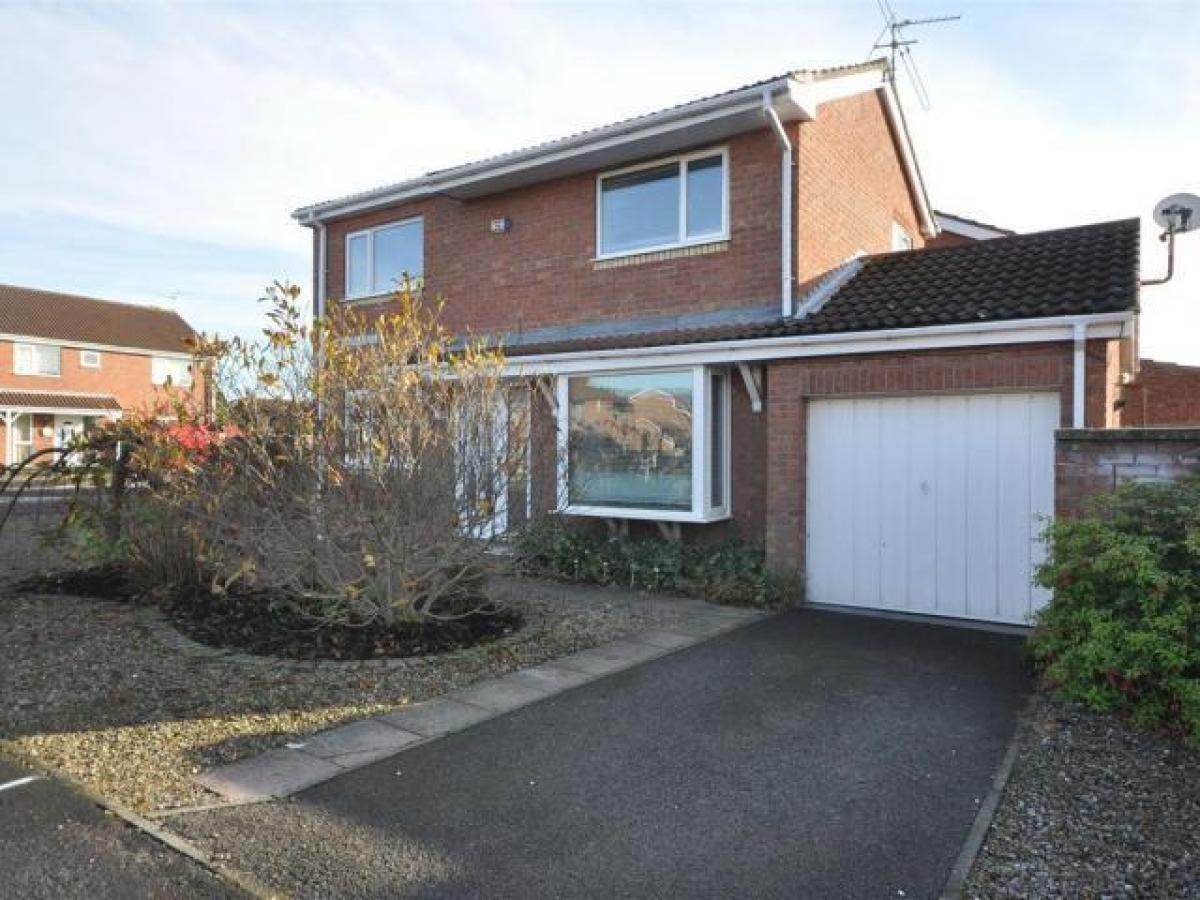
£1,100
58 Micklegate, York
York, North Yorkshire, United Kingdom
3bd 1ba
Listed By: Listanza Services Group
Listed On: 01/10/2023
Listing ID: GL6608990 View More Details

Description
A well presented modern detached house situated within the highly sought after woodthorpe area of york.Carron Crescent offers tastefully decorated accommodation laid out over two floors and benefits from gas fired central heating and uPVC double glazing. To the ground floor doors lead from an entrance hall to two separate reception rooms, a kitchen and cloakroom/WC. To the first floor there are two double bedrooms, a good sized single bedroom and a house bathroom.The property stands on a corner plot with the main private gardens lying to the side of the house. The garden has been hard landscaped for ease of maintenance and a driveway leads up to a single garage.No Smokers, Pets considered. Available 8th January 2022.Entrance HallApproached via a uPVC double glazed front entrance door. Stairs lead to the first floor accommodation and panelled doors lead to:Living Room (3.53m x 5.16m)UPVC double glazed box window to the front elevation and a further uPVC double glazed window to the side. Coal effect gas fire. Television point. Radiator. A panelled door leads off to the rear hallway.Dining Room (2.74m x 3.00m)UPVC double glazed window to the front elevation. Radiator. Panelled door through to:Kitchen (2.36m x 3.05m)Range of fitted wall and base units with worktops incorporating a single bowl stainless steel sink with mixer tap. Tiling to splashbacks. UPVC double glazed window to the side elevation. Gas cooker. Plumbing for washing machine. Space for fridge. Extractor fan. Radiator. Panelled door leading to:Rear HallwayUPVC double glazed and panelled door to the rear access. Understairs storage area with plumbing for washing machine and dishwasher. A panelled door returns through to the living room and a further door gives access to:Cloakroom / WcWhite suite comprising close coupled WC and pedestal wash hand basin. Tiling to splashbacks. Radiator.First FloorA staircase leads from the entrance hall to a first floor landing with uPVC double glazed window to the rear elevation. Radiator. Panelled doors to:Bedroom 1 (3.23m x 3.00m)A double bedroom with uPVC double glazed window to the front elevation. Radiator. Built-in wardrobe with hanging rail and storage shelf.Bedroom 2 (3.63m x 2.67m)UPVC double glazed window to the front elevation. Radiator. Airing cupboard with hot water cylinder.Bedroom 3 (2.69m x 2.44m)UPVC double glazed window to the side elevation. Radiator.BathroomWhite suite comprising panelled bath with thermostatically controlled shower over and glass shower screen to side. Pedestal wash hand basin. Close coupled WC. Tiling to splashbacks and shower area. UPVC double glazed window to the side elevation. Radiator.ExternallyThe property is approached via a driveway providing off street parking and leading up to:GarageA single garage with up and over door, power points and electric lighting. Gas fired central heating boiler.GardensThe property stands on a corner plot with hard landscaped gardens to three sides. In the main private garden area which is enclosed within fenced boundaries there is a paved patio area and wooden storage shed. For more details and to contact:

