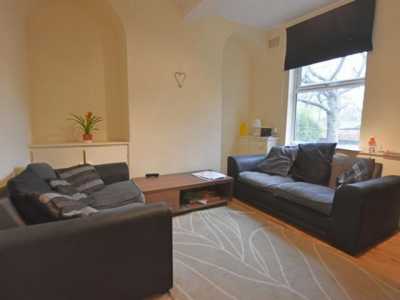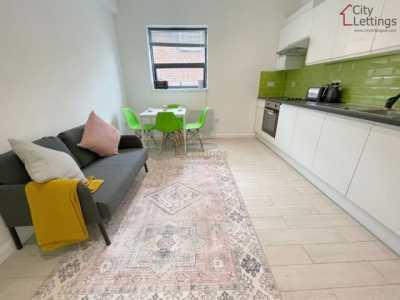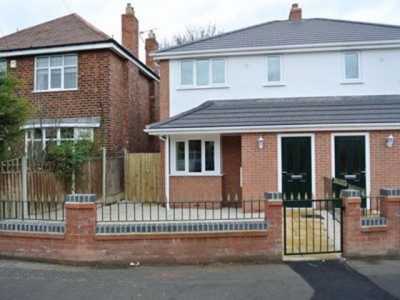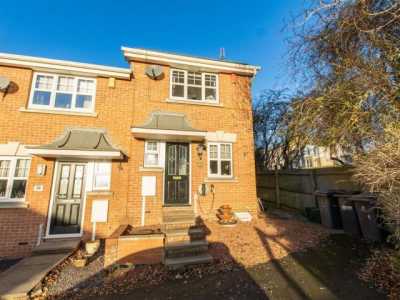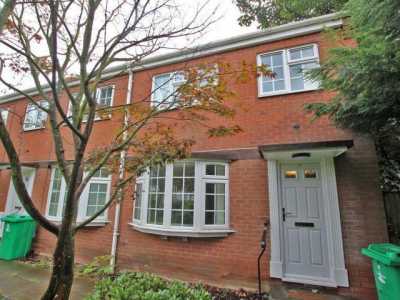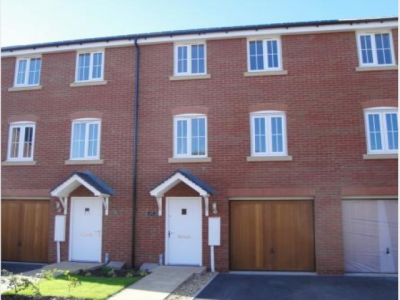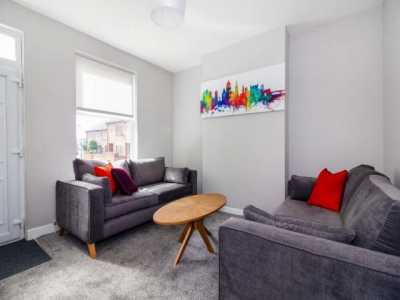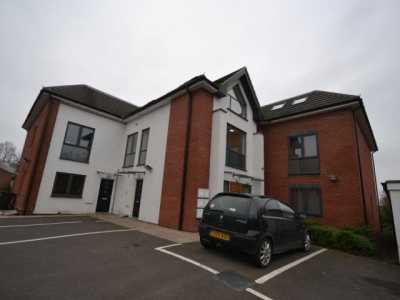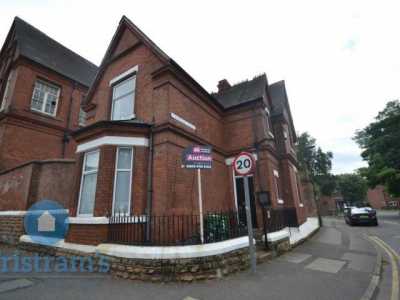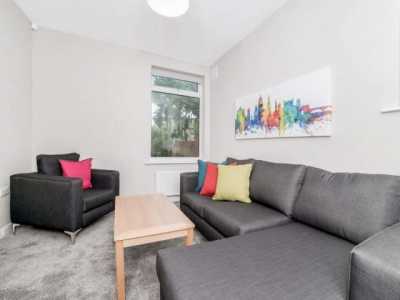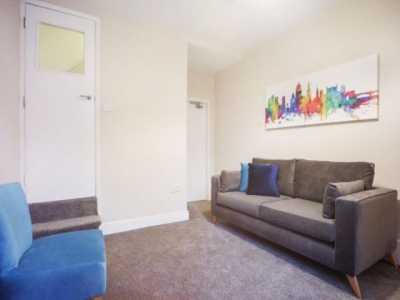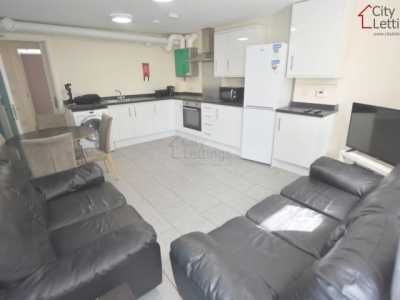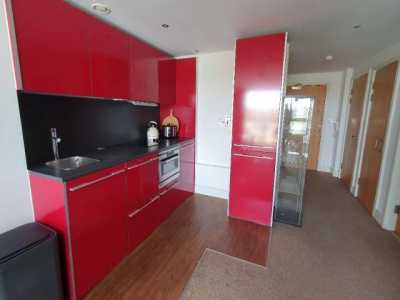Home For Rent
£775
58 Carlton Road, Nottingham
Nottingham, Nottinghamshire, United Kingdom
2bd 1ba
Listed By: Listanza Services Group
Listed On: 01/10/2023
Listing ID: GL6646403 View More Details

Description
DescriptionA superb two bedroom mid terraced house which has been lovingly transformed into a beautiful home.Benefitting from a brand new kitchen, a newly fitted bathroom, new flooring and much more! Situated in popular location minutes away from various schools and Arnold High Street hosting a range of shops, eateries and bus links into the city centre.The useful entrance hall leads on to a spacious lounge-diner with a feature fireplace. With a modern kitchen and bathroom, there is little more a prospective tenant would want. The first floor carries two good sized bedrooms serviced by a three-piece bathroom suite. Outside to the rear is a private enclosed low maintenance garden.Entrance HallThe entrance hall has wood effect flooring, partially wood-paneled walls and provides access into the accommodationLounge/Diner (8.45m x 3.55m)The lounge diner has a UPVC double glazed window to the front elevation, two radiators, wood effect flooring, an under stair storage cupboard, fitted storage cupboards, wall light points, a TV point, a fireplace with an exposed brick feature chimney breast wall, and a single stable style door opening out to the garden.Kitchen (2.53m x 1.97m)KitchenThe kitchen has a range of gloss base and wall units with laminate worktops, a stainless steel sink with a glass top and drainer, an integrated oven with an electric hob and extractor fan, tiled splash back, a freestanding fridge freezer, a freestanding washing machine, LED plinth lighting, tiled flooring, a wall mounted boiler and a UPVC double glazed window to the rear elevationLandingThe landing on the first floor has carpeted flooring, partially wood-paneled walls and provides access to the first-floor accommodationBedroom 1 (4.65m x 3.49m)Master BedroomThe main bedroom has a UPVC double glazed window to the front elevation, a radiator, carpeted flooring, partially wood-paneled wall, and wall light pointsBedroom 2 (3.69m x 2.55m)The second bedroom has a UPVC double glazed window to the rear elevation, a radiator, a built-in wardrobe with overhead storage, a loft hatch, and carpeted flooringBathroom (2.49m x 1.88m)The bathroom has a low-level flush WC, a pedestal wash basin, a wood-paneled bath with an overhead shower and shower screen, partially tiled and wood-paneled walls, wood effect flooring, a radiator, a built-in cupboard, and a UPVC double glazed window to the rear elevationParkingTo the front of the property is on-street parkingGardenTo the rear of the property is a private enclosed low maintenance garden with a block paved patio, a shed, plants and shrubs, fence paneling, and gated access For more details and to contact:

