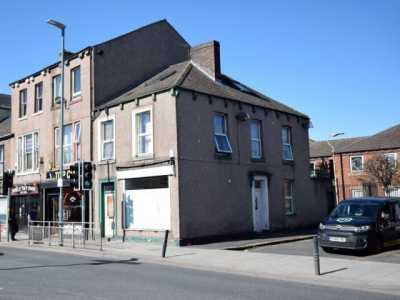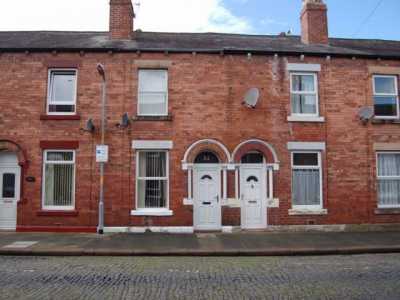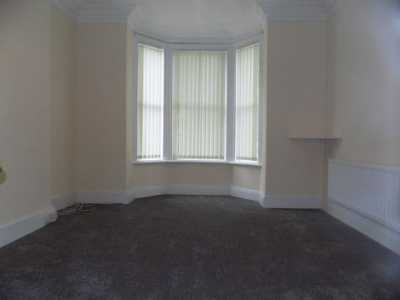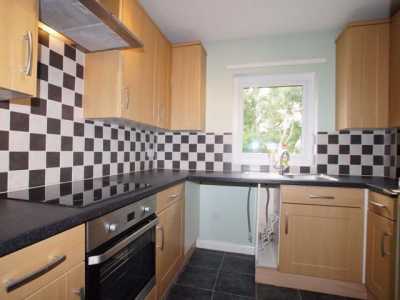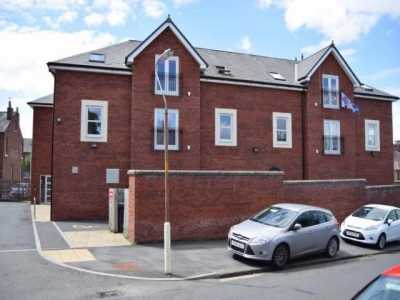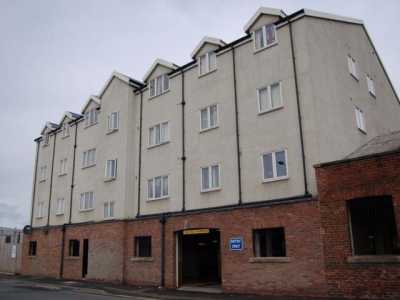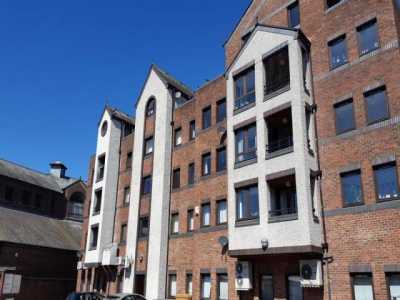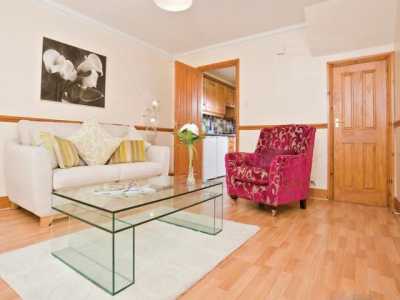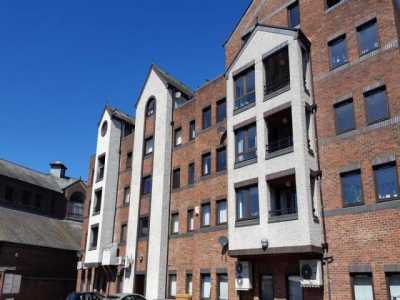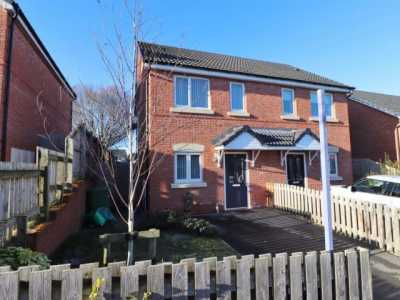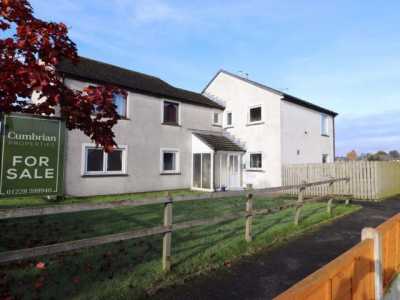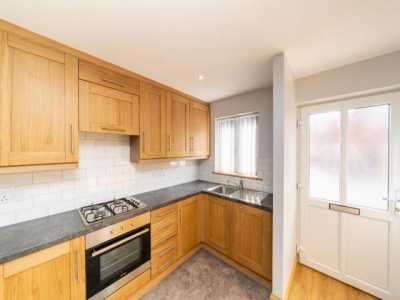Home For Rent
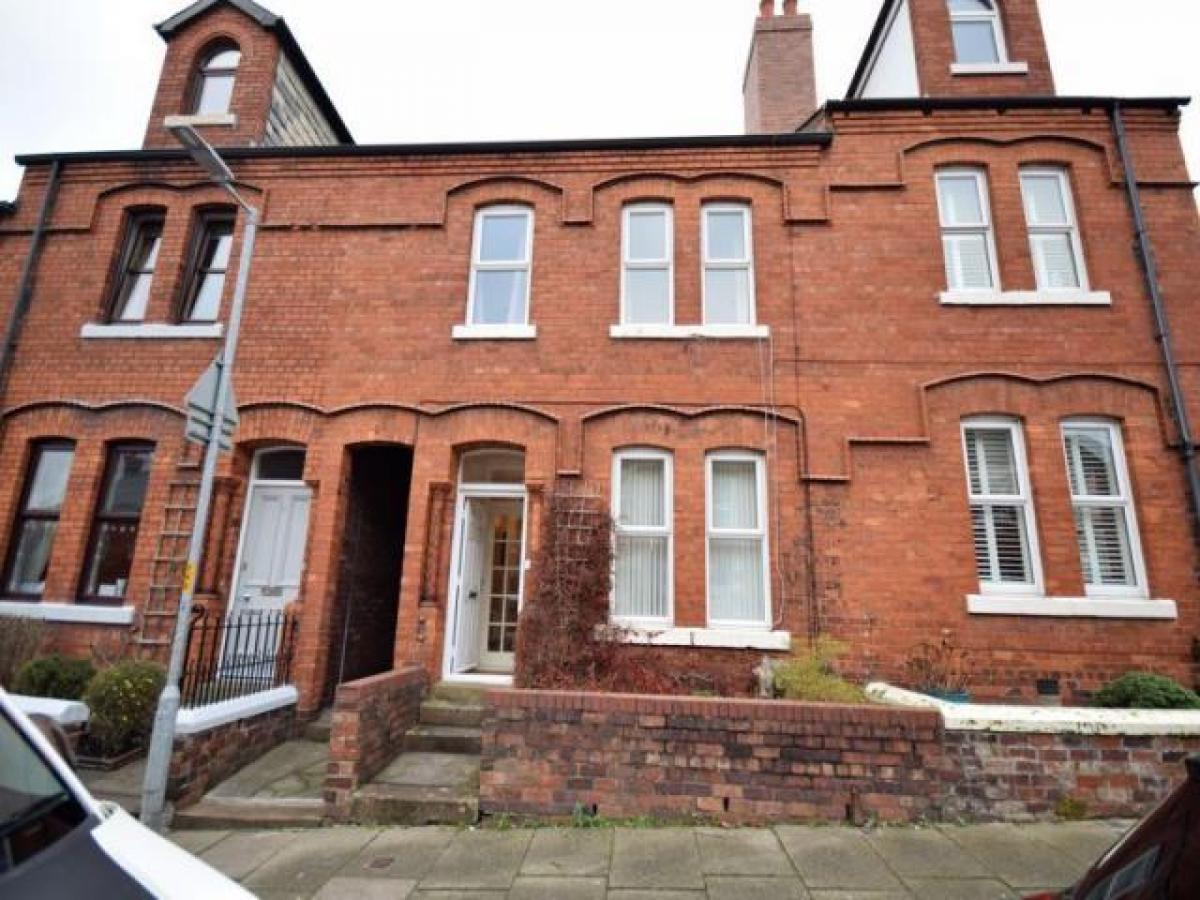
£680
55/57 Warwick Road, Carlisle
Carlisle, Cumbria, United Kingdom
3bd 1ba
Listed By: Listanza Services Group
Listed On: 01/10/2025
Listing ID: GL6606358 View More Details

Description
Viewing is highly recommended for this well-presented three bedroom terraced house, located in the highly sought after area of Stanwix. North of River the property is conveniently close to an abundance of shops and amenities, including the reputable Stanwix Primary School and walking distance to Carlisle City Centre. Regular bus routes are nearby.The accommodation briefly comprises: Entrance, Hall, large open plan Living / Dining Room, modern Kitchen including dishwasher, washing machine and fridge freezer. Large first floor Landing, 2 double Bedrooms with built-in wardrobes and a good sized single bedroom. Bathroom with shower over bath. Externally there is a small forecourt garden to the front and rear walled garden to the rear with lawn, patio and outhouses.The property benefits from gas central heating and double glazing.Entrance (4' 2'' x 3' 4'' (1.28m x 1.01m))Entrance from front door, with feature tiled floor. Glazed door to hallway.Hallway (11' 10'' x 3' 4'' (3.61m x 1.02m))With glazed doors to from Entrance Vestibule and to Living Room. Stairs to first floor. Coat hooks.Living Room (25' 10'' x 11' 11'' (7.87m x 3.63m))Large living area with space for lounge furniture and table and chairs. Gas fire. Built-in storage cupboards. Internal window feature to kitchen. Sliding door to kitchen.Kitchen/Breakfast Room (15' 9'' x 6' 11'' (4.80m x 2.11m) 7' 5'' x 4' 3'' (2.26m x 1.30m))Modern fitted kitchen with a range of floor and wall units. Complimentary worktops. Gas hob, electric oven and black extractor overhead. Integrated dishwasher. Washing machine and fridge freezer. Breakfast bar and small fold down table. Walk-in storage cupboard. Cushion flooring. External door to rear garden.First Floor Landing (8' 2'' x 7' 10'' (2.50m x 2.39m) + 3' 8'' x 3' 4'' (1.11m x 1.02m))Lrage landing with roof light feature. Doors to all bedrooms and bathroom on split landing.Bedroom 1 (12' 1'' x 11' 11'' (3.68m x 3.63m))Double bedroom overlooking the front of the property with built-in wardrobes.Bedroom 2 (13' 2'' x 11' 0'' (4.01m x 3.35m))Double bedroom overlooking the rear of the property with built-in wardrobes.Bedroom 3 (8' 6'' x 8' 2'' (2.59m x 2.48m) + 4' 4'' x 3' 8'' (1.33m x 1.11m))Single bedroom overlooking the front of the property.Bathroom (7' 7'' x 7' 7'' (2.31m x 2.30m))Contemporary bathroom comprising bath with shower over, WC and sink on vanity unit. Built-in storage cupboard. Cushion flooring. Loft access.OutsideFront forecourt garden with gravel feature and steps up to front door. Rear garden with wall surround, lawn with planted borders, paved patio and outhouses. Pedestrian access path to the side of the property. Residents parking scheme. For more details and to contact:

