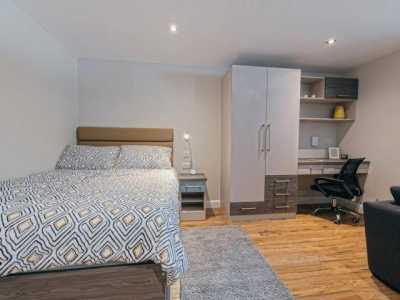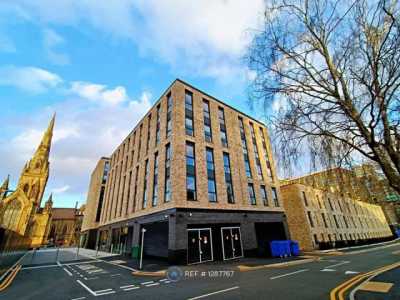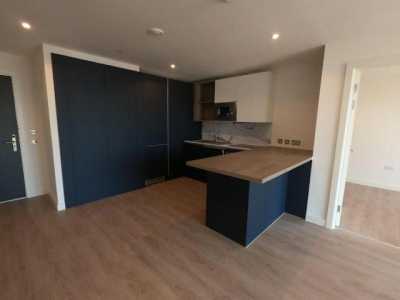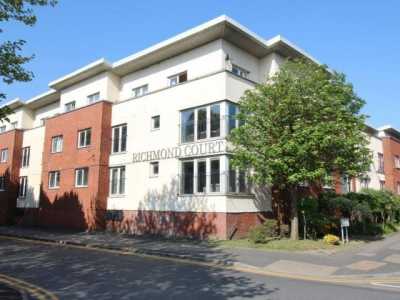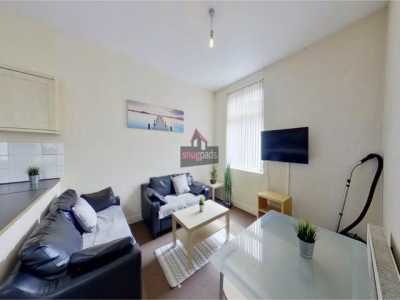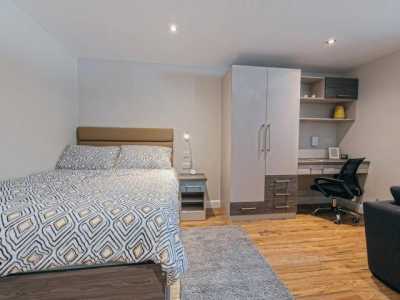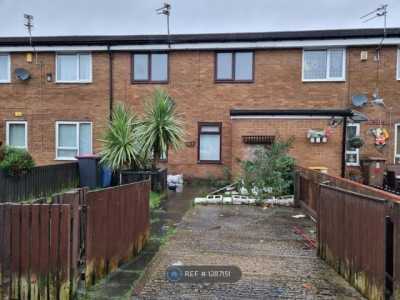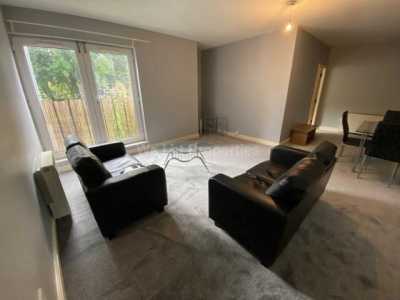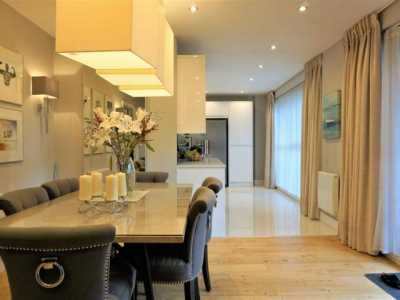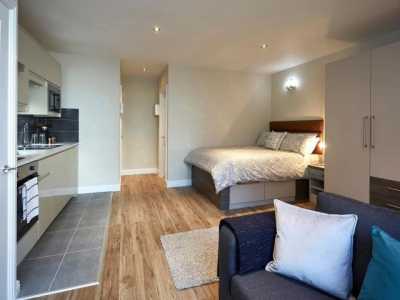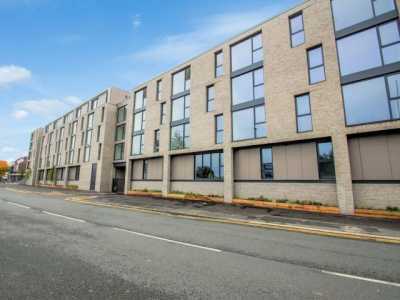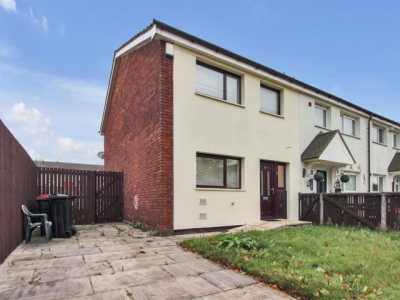Home For Rent
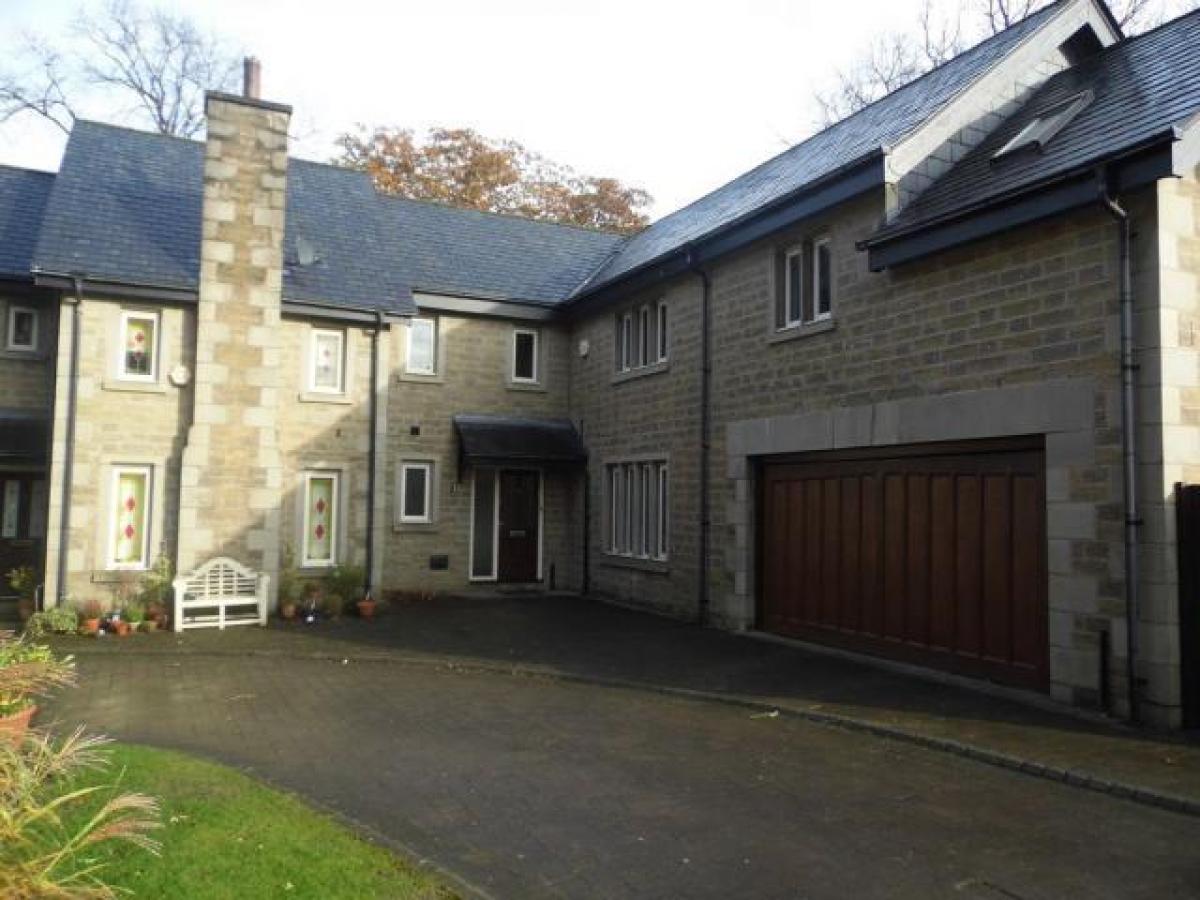
£1,650
54 Bury New Road, Prestwich, Manchester
Salford, Greater Manchester, United Kingdom
4bd 1ba
Listed By: Listanza Services Group
Listed On: 01/10/2023
Listing ID: GL6616599 View More Details

Description
Situated in the heart of Broughton Park is this spacious semi detached family home. In brief the property comprises entrance hall, guest toilet, two large reception rooms, modern fitted kitchen and utility room. To the first floor there are four bedrooms (with the main bedroom benefitting from a walk in wardrobe and en-suite and bedroom two benefitting from a walk in wardrobe) and the family bathroom. The property also benefits from gas central heating, UPVC double glazing, gardens to the rear and a large double garageentrance hall Accessed via a wooden and glazed front door. Single radiator. Wooden flooring. Alarm control panel. Recess low voltage spotlights to the ceiling. Telephone point. Door leading to guest toilet and dining room.Guest toilet With a two piece suite in White comprising low level toilet and pedestal wash hand basin. Single radiator. Continual wooden flooring. UPVC frosted double glazed windows to the front aspect. Recess low voltage spotlights.Lounge 16' 6 x 18' 5 (5.03m x 5.61m) With UPVC double glazed windows and two UPVC patio doors. Double radiator. Alarm sensor. Recess low voltage spotlights to the ceiling. Telephone point. Television aerial. Continual wooden flooring.Dining room 22' 9 x 22' 2 (6.93m x 6.76m) With numerous UPVC double glazed windows to the rear aspect. Three double radiators. Continual wooden flooring. Recess low voltage spotlights to the ceiling. Stairs leading to the first floor. Doors leading to the lounge and kitchen.Kitchen 9' 3 x 12' 1 (2.82m x 3.68m) With a range of wall and base units in Cream with contrasting roll edge worktops over incorporating a single stainless steel drainer sink unit with mixer taps. Part ceramic tiling to the walls around the work surface areas. Integrated Hotpoint oven. Neff four ring gas hob with recess stainless steel extractor canopy hood over. Integrated Bosch dishwasher. Integrated fridge/freezer. Double radiator. UPVC double glazed windows. Tiled flooring. Door leading to utility room. Recess low voltage spotlights to the ceiling. Under counter lighting.Utility room With a range of base units in Cream with contrasting roll edge worktops over incorporating a single stainless steel drainer sink unit with mixer taps. Part ceramic tiling to the walls around the work surface areas. Space for free standing fridge/freezer. Recess plumbing for a washing machine and dryer. Single radiator. Continual tiled flooring. UPVC double glazed windows. Wooden and glazed door to the rear aspect. Four way light fitting.Landing This spacious landing has two double radiators. Three UPVC double glazed windows. Wall lights. Door leading to recess storage cupboard which houses the water tank. Access to all four bedroom and the family bathroom.Master bedroom 16' 4 x 13' 2 (4.98m x 4.01m) With UPVC double glazed windows to front and rear aspects. Double radiator. Telephone point. Recess low voltage spotlights to the ceiling. Television aerial. Doors leading to a walk in wardrobe and an en suite.En-suite With a three piece suite in White comprising low level toilet, pedestal wash hand basin and panelled bath. Additional fully tiled wall in shower cubicle. Double radiator. Frosted window. Recess low voltage spotlights to the ceiling.Bedroom two 9' 8 x 13' 0 (2.95m x 3.96m) With UPVC double glazed windows to the front aspect. Single radiator. Recess low voltage spotlights to the ceiling. Door leading to a walk in wardrobe.Bedroom three 9' 6 x 12' 3 (2.9m x 3.73m) With UPVC double glazed windows to the front aspect. Double radiator. Range of fitted furniture. Recess low voltage spotlights to the ceiling.Bedroom four 11' 1 x 10' 9 (3.38m x 3.28m) With UPVC double glazed windows. Double radiator. Recess low voltage spotlights to the ceiling.Family bathroom With a four piece suite in White comprising low level toilet, pedestal wash hand basin, panelled bath and fully tiled wall in shower cubicle. Part ceramic tiling to the walls. Single radiator. UPVC frosted double glazed windows. Extractor fan. Recess low voltage spotlights to the ceiling.To the outside To the rear of the property is an enclosed garden with a variety of mature trees.Garage 16' 8 x 16' 3 (5.08m x 4.95m) This large double garage has a remote controlled up and over door. Baxi combi boiler. Gas and electric meters and has power and electricity supplied.Additional information The property is in Council Tax Band F For more details and to contact:

