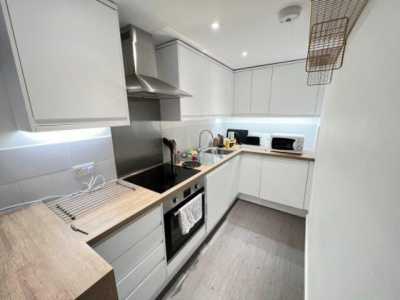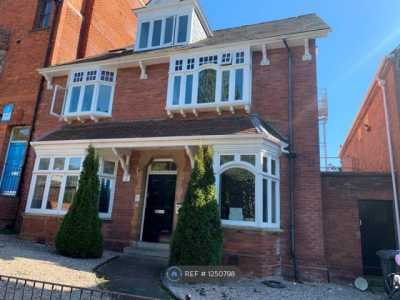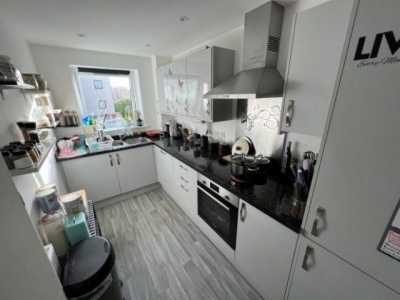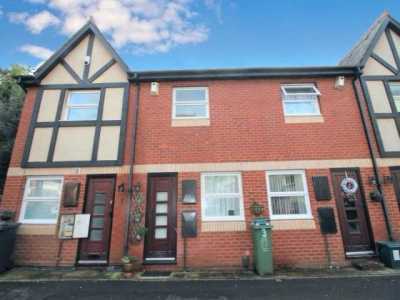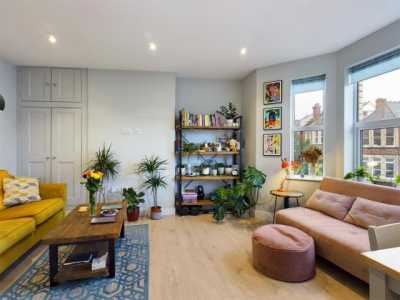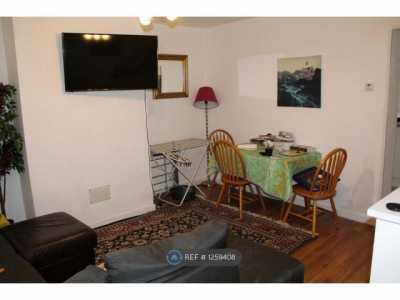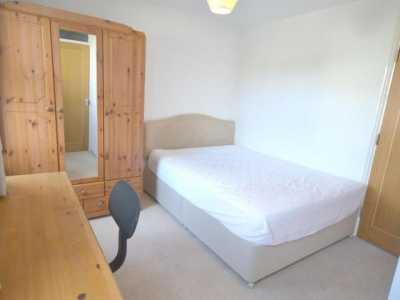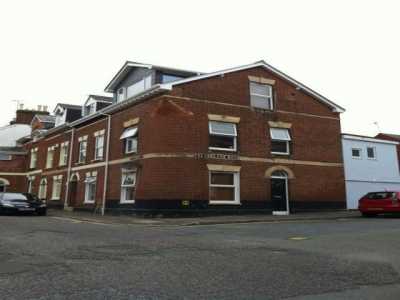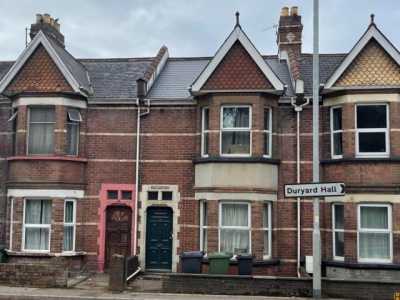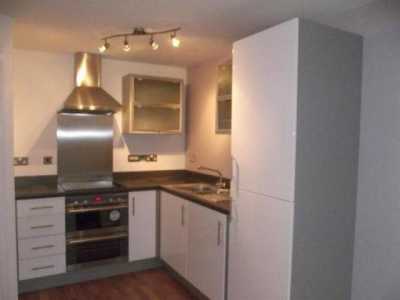Home For Rent
£1,400
51 South Street, Exeter
Exeter, Devon, United Kingdom
5bd 1ba
Listed By: Listanza Services Group
Listed On: 01/10/2023
Listing ID: GL6636005 View More Details

Description
Available from beginning of February 2022A well-proportioned four/five bedroom home located on the outskirts of Exeter, within walking distance of Topsham and close proximity of local amenities. These include Newcourt Train Station, supermarkets and Sandy Park. It is conveniently located for both Trininty School (primary) and St Peters School (Secondary) and offers easy access to the M5 and Exeter's historic cityThe internal accommodation comprises a living room, cloakroom and kitchen diner and utility on the ground floor. On the first floor, there is a family bathroom and three bedrooms, two of which are doubles. The second floor has two spacious double bedrooms, both with built-in storage and private en-suite shower rooms. Outside, there is a fully enclosed rear garden, a garage and additional allocated parking for 1 car.An ideal design for families, this spacious home has much to offer and internal viewing is recommended.No Smokers.Minimum 6 Month Let.Subject to Referencing and Affordability checks.A Holding Deposit of one week's rent will be requested to reserve the property.A Tenancy Deposit of 5 weeks' rent will be required should an application be successful.For full details of charges and fees please visit our website: Entrance HallwayThe entrance hallway has stairs leading to the first floor and doors to the kitchen diner, living room and cloakroom.Living Room (19' 0'' x 10' 4'' (5.79m x 3.15m))This spaceous reception room has both a uPVC double glazed window to the front aspect and uPVC double glazed double doors to the garden.Kitchen Diner Utility Area (19' 0'' x 8' 3'' (5.80m x 2.52m) plus utility area)Comprising a range of matching wall and base units, roll-edge worktops and a 1.5 stainless steel bowl and drainer with mixer tap over. Space is available for a dishwasher, washing machine and tumble dryer, and a cupboard houses the gas combination boiler. There is an integrated oven with a gas hob and an extractor hood. Ample space is provided for a dining table and chairs. This room also benefits from three radiators, a uPVC double glazed window to the front, a uPVC double glazed window to the rear, and a door allowing access to the garden.Cloakroom (6' 0'' x 3' 3'' (1.83m x 0.99m))Furnished with a WC, hand basin, tiled splashback and a vanity mirror.Bedroom 3 (10' 11'' x 10' 5'' (3.34m x 3.17m))A double bedroom featuring uPVC double doors to the balcony, along with a radiator and TV point.BalconyA large south west facing balcony overlooking the front garden and offering space for a table and chairs.Bedroom 4 (11' 7'' x 8' 4'' (3.54m x 2.55m) (max))A good-sized single bedroom complemented by uPVC double doors to the balcony and a radiator.Family Bathroom (8' 4'' x 6' 4'' (2.55m x 1.93m))Containing a WC, hand basin, a bath with a shower attachment, part-tiled walls, lino flooring and an extractor fan.Bedroom 5 / Study (10' 5'' x 7' 9'' (3.17m x 2.36m))A single bedroom which could be used as a study, containing a radiator and a uPVC double glazed window to the rear aspect.Master Bedroom En-Suite (12' 0'' x 11' 9'' (3.66m x 3.57m) plus doorway, storage and en-suite)A spacious double bedroom with a built-in double wardrobe, a radiator and a uPVC double glazed window to the front aspect. The en-suite comprises a WC, hand basin, large tiled shower cubicle and a window to the rear aspect.Bedroom 2 En-Suite (12' 0'' x 10' 6'' (3.65m x 3.19m) plus doorway, storage en-suite)A second sizeable double bedroom with storage above the stairwell, a radiator and a uPVC double glazed window to the front. The en-suite includes a WC, hand basin, large shower cubicle and window to the rear aspect.Garden, Garage ParkingThe garden is mainly lawn for family use and enjoys decking and gravel borders. A side gate gives access to the garage with parking for one car in front. For more details and to contact:

