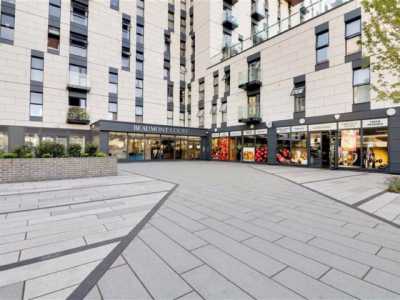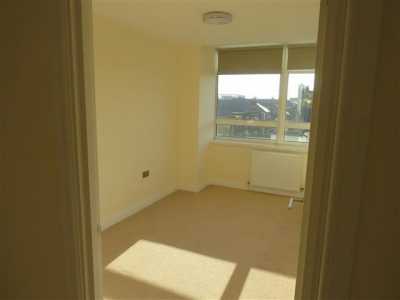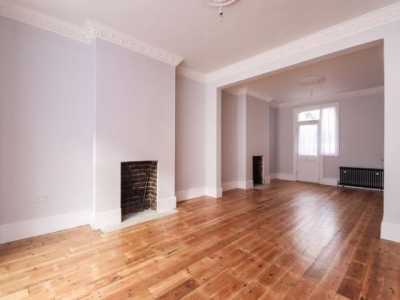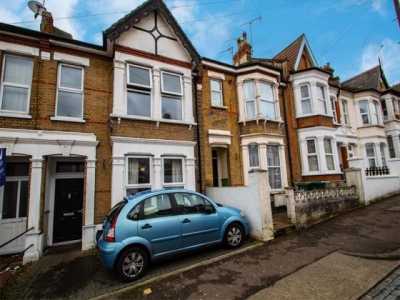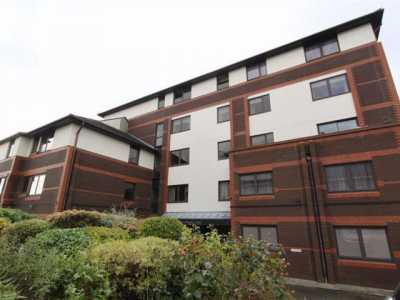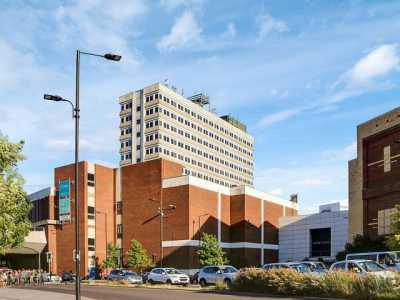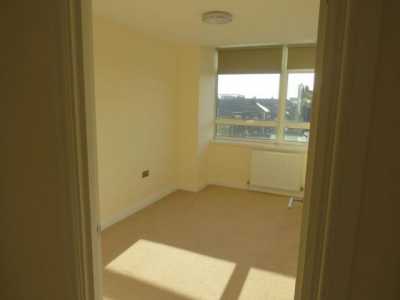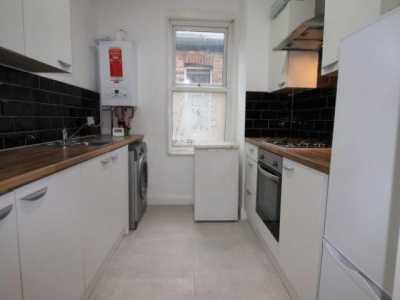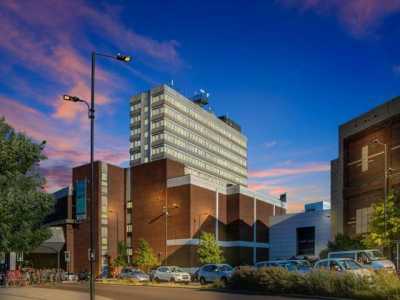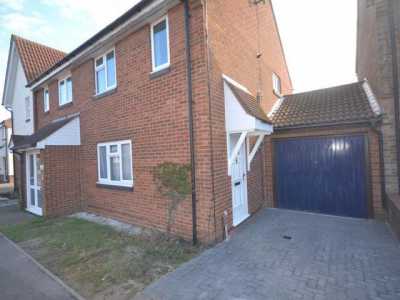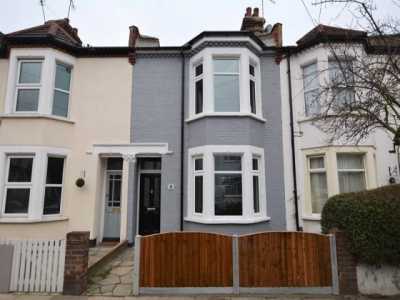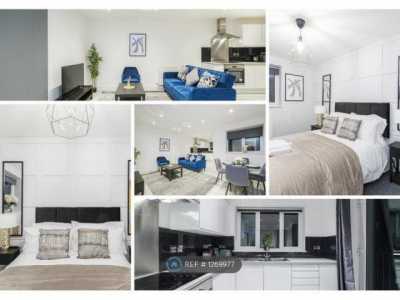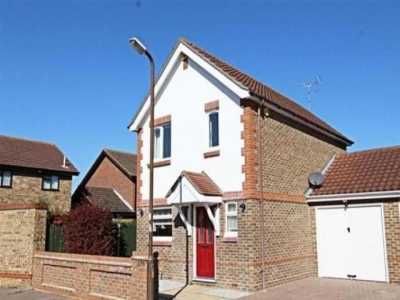Home For Rent
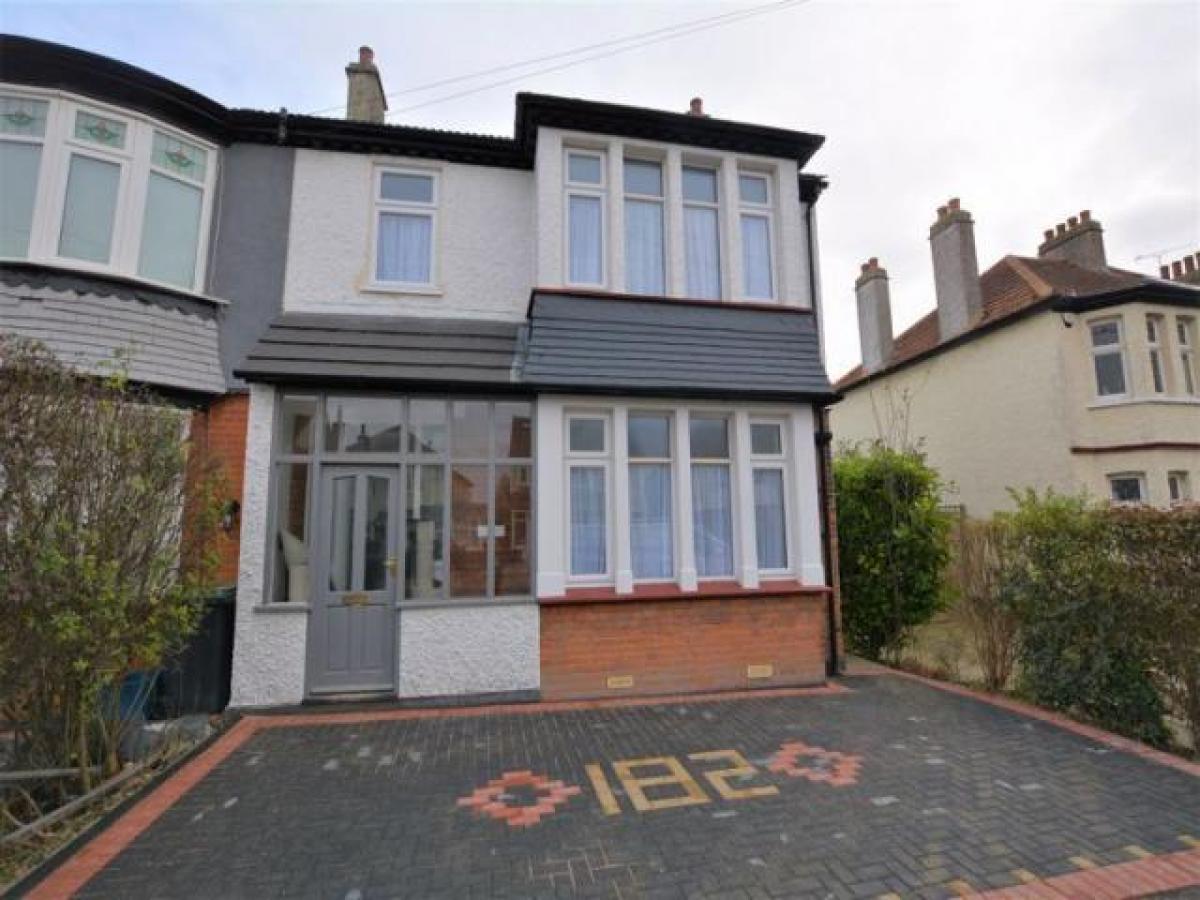
£1,600
501 Southchurch Road, Southend-on-sea
Southend on Sea, Essex, United Kingdom
5bd 1ba
Listed By: Listanza Services Group
Listed On: 01/10/2023
Listing ID: GL6623196 View More Details

Description
Completely renovated throughout, this stunning four/five bedroom semi-detached family home is situated in a popular convenient location close to schools, Shoebury East Beach Shoeburyness Rail Station. The property boasts a lovely family bathroom and two en-suites, newly fitted kitchen with pantry and a utility room with a WC. Further benefits include newly redecorated rooms, ample storage, and 70' rear garden. Early viewing is strongly advised.PorchAccessed via a panelled front door with windows to the front elevation. Double glazed door leading into property.Entrance HallwayNewly redecorated in neutral colours, laminate flooring, two under-stairs cupboards. Radiator. Stairs to first floor.Reception / Bedroom Five (11' 7'' x 10' 2'' (3.53m x 3.10m))Double glazed bay windows to front elevation. Neutrally decorated, laminate flooring. Radiator. Fantastic storage area (7.6x10.2) along rear wall. Sliding door to...En-Suite ShowerModern suite comprising of low-level WC, vanity unit hand basin, and shower cubicle. Neutrally decorated with white painted plaster and grey tiled splash backs, tiled flooring. Heated towel rail.Lounge (14' 0'' x 11' 0'' (4.26m x 3.35m))Double glazed windows and door to the rear elevation. Neutrally decorated, laminate flooring, two radiators. Gives access to rear garden.Kitchen (12' 3'' x 8' 11'' (3.73m x 2.72m))Double glazed windows and door to rear elevation, giving views and providing access to rear garden. Recently fitted kitchen comprising a range of cupboards and drawers with a white gloss finish. Complimentary worktops with inset sink drainer. Integrated oven and hob with oven hood over. A further selection of eye-level cupboards with a white gloss finish. Large pantry cupboard with wooden shelves. Neutrally decorated, tiled splash backs and flooring. Radiator. Door to...Downstairs WC / Utility (6' 7'' x 4' 6'' (2.01m x 1.37m))Downstairs WC which also pairs as a fantastic utility space. This room contains the low-level WC, plumbing for a washing machine or dish washer. There is also a worktop which could be used for a tumble dryer. Neutrally decorated, tiled flooring, radiator.LandingAccess to all room. Loft hatch above. Neutrally decorated and new carpets. Radiator.Master Bedroom (15' 2'' x 13' 5'' (4.62m x 4.09m))Double glazed bay window to front elevation. Neutrally decorated and new carpets. Radiator. Sliding door to...En-SuiteModern suite comprising of low-level WC, vanity unit hand basin, and shower cubicle. Neutrally decorated with white painted plaster and grey tiled splash backs, tiled flooring. Heated towel rail.Bedroom Two (10' 5'' x 10' 4'' (3.17m x 3.15m))Double glazed windows to rear elevation. Neutrally decorated and new carpet. Radiator.Bedroom Three (10' 6'' x 10' 5'' (3.20m x 3.17m))Double glazed windows to rear elevation. Neutrally decorated and new carpets. Radiator.Bedroom Four (10' 11'' x 7' 6'' (3.32m x 2.28m))Double glazed windows to front elevation. Neutrally decorated and new carpets. Good-sized storage section which has multiple wooden shelves, one of which that can fold down to create a clothes hanging space.Family Bathroom (7' 6'' x 5' 11'' (2.28m x 1.80m))Obscured double glazed window to side elevation. Modern three-piece suite comprising of a low-level WC, pedestal hand basin and panelled bath with glass shower screen and shower fittings/attachments. Eye-level cupboard with mirrored front. Neutrally decorated, tiled flooring and splash backs. Heated towel rail.Rear Garden (70' 0'' x 25' 0'' (21.32m x 7.61m))Large 70' rear garden with a decorative seated patio area. Side access. For more details and to contact:

