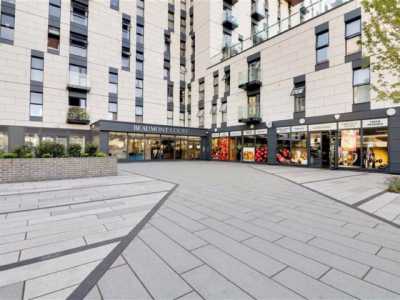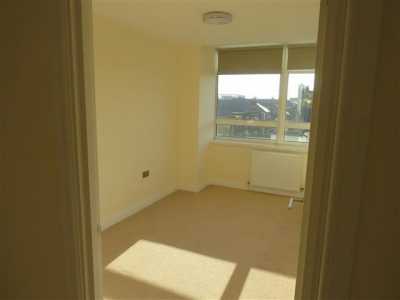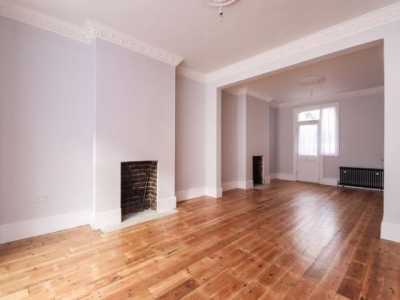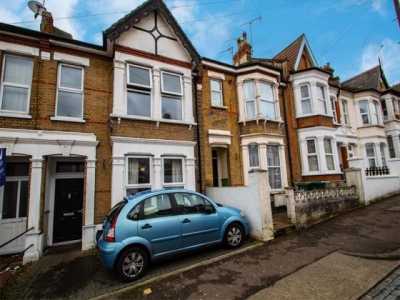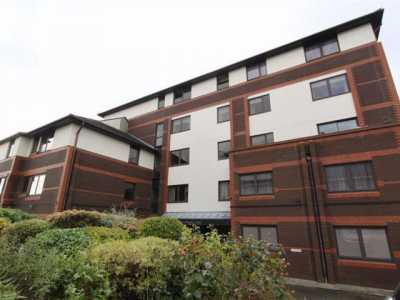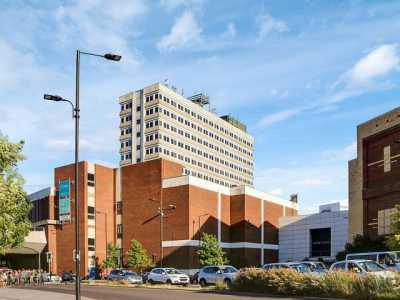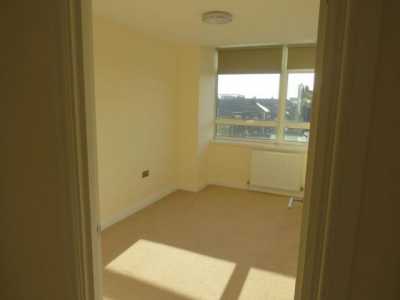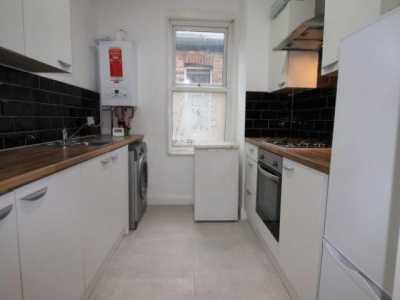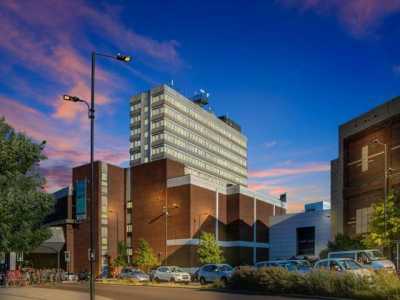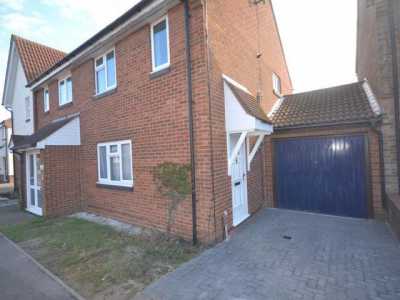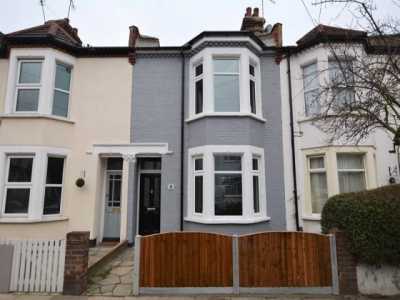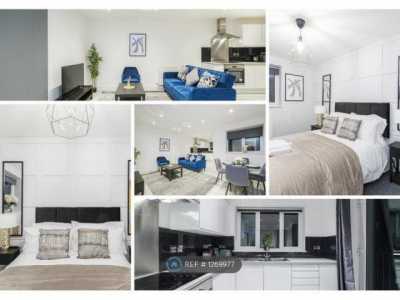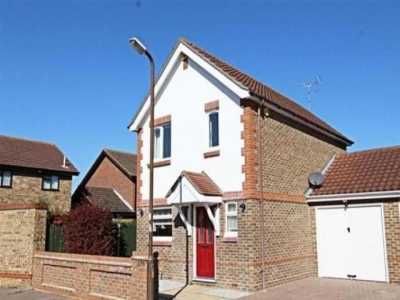Home For Rent
£1,200
501 Southchurch Road, Southend-on-sea
Southend on Sea, Essex, United Kingdom
2bd 1ba
Listed By: Listanza Services Group
Listed On: 01/10/2023
Listing ID: GL6610376 View More Details

Description
Newly refurbished 2 bedroom semi detached house, situation in a popular location close to schools, shops transport links. Further benefits include a garage, ample off street parking and a west backing garden. Available now.Porch (2' 1'' x 5' 10'' (0.63m x 1.78m))Accessed via double glazed doors and adjacent window, with a further double glazed door leading to the...Hallway (17' 8'' x 5' 9'' (5.38m x 1.75m))Stars leading to the first floor with a storage cupboard below. Fitted electric heater and plastered ceiling. Door leading to the...Lounge/Diner (19' 7'' x 14' 7'' (5.96m x 4.44m))Double glazed patio doors to the rear elevation providing access and views over the garden. Fitted electric heaters, walls lights, coved and textured ceiling.Kitchen (9' 10'' x 8' 4'' (2.99m x 2.54m))Double glazed door and window to the side elevation. Selection of fitted base units with an integrated oven, complimentary worktop, hob, sink and tiled splashback. Further selection of eye level units, plumbing for a washing machine and plastered ceiling.LandingTextured ceiling with loft hatch. Doors leading to the...Bedroom One (14' 4'' x 14' 7'' (4.37m x 4.44m))(Maximum dimensions). Double glazed window to the front elevation. Built in low level storage to the eves and full height airing cupboard. Fitted electric heater, wall lights and plastered ceiling.Bedroom Two (10' 9'' x 13' 6'' (3.27m x 4.11m))(Maximum dimensions). Double glazed window to the rear elevation overlooking the garden. Fitted electric heater and plastered ceiling.Shower Room (8' 10'' x 6' 5'' (2.69m x 1.95m))Double glazed obscure window to the side elevation. Suite comprising of a WC, wash hand basin inset to a vanity unit and double shower cubical with a body jet shower. Tiled floor and walls, heated towel rail and plastered ceiling.Off Street ParkingBloc paved front garden providing off street parking for 2 cars. Side access to rear garden.Garage (14' 2'' x 8' 1'' (4.31m x 2.46m))Accessed via an up and over panelled door. Power and lighting.Rear Garden (24' 0'' x 19' 0'' (7.31m x 5.79m))West backing bloc paved court yard style low maintenance garden with inset flower bed and lighting. For more details and to contact:

