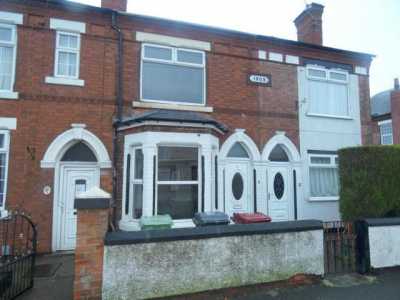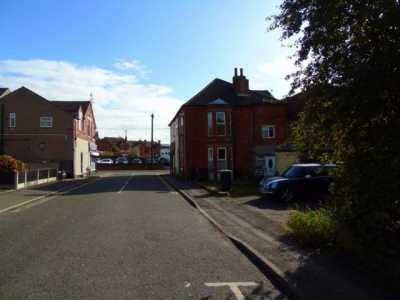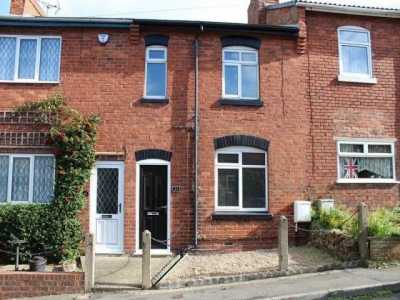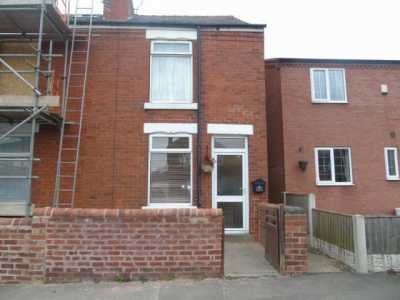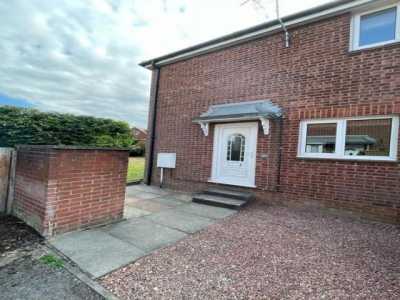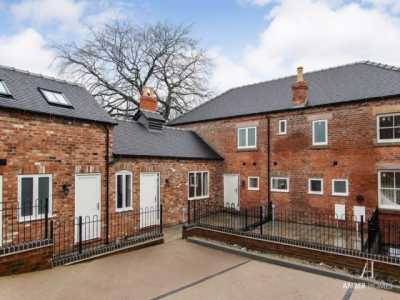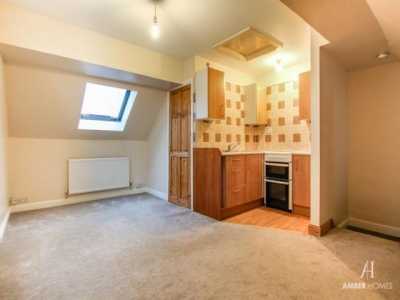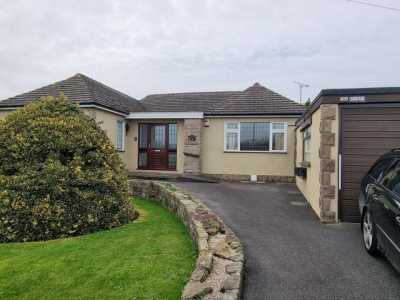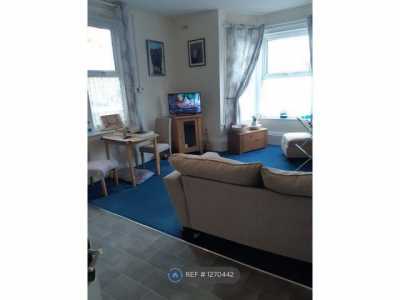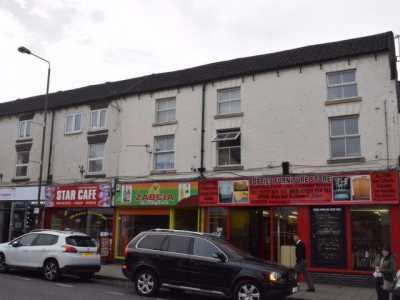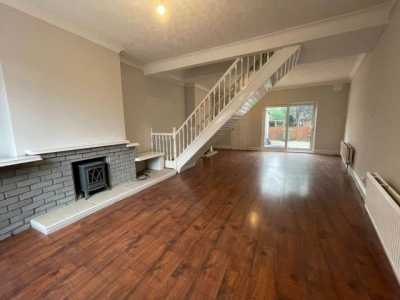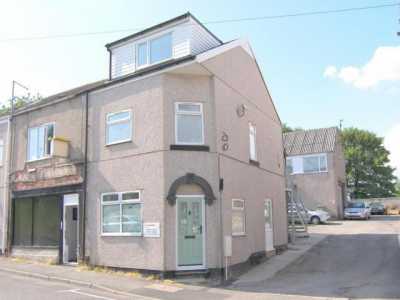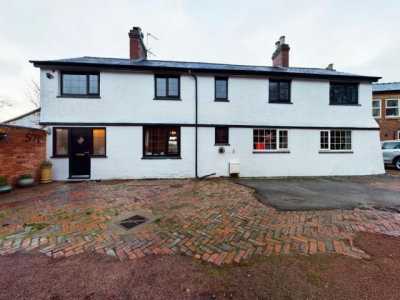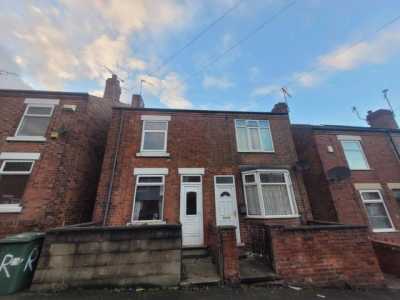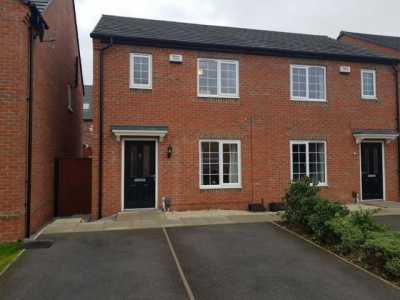Home For Rent
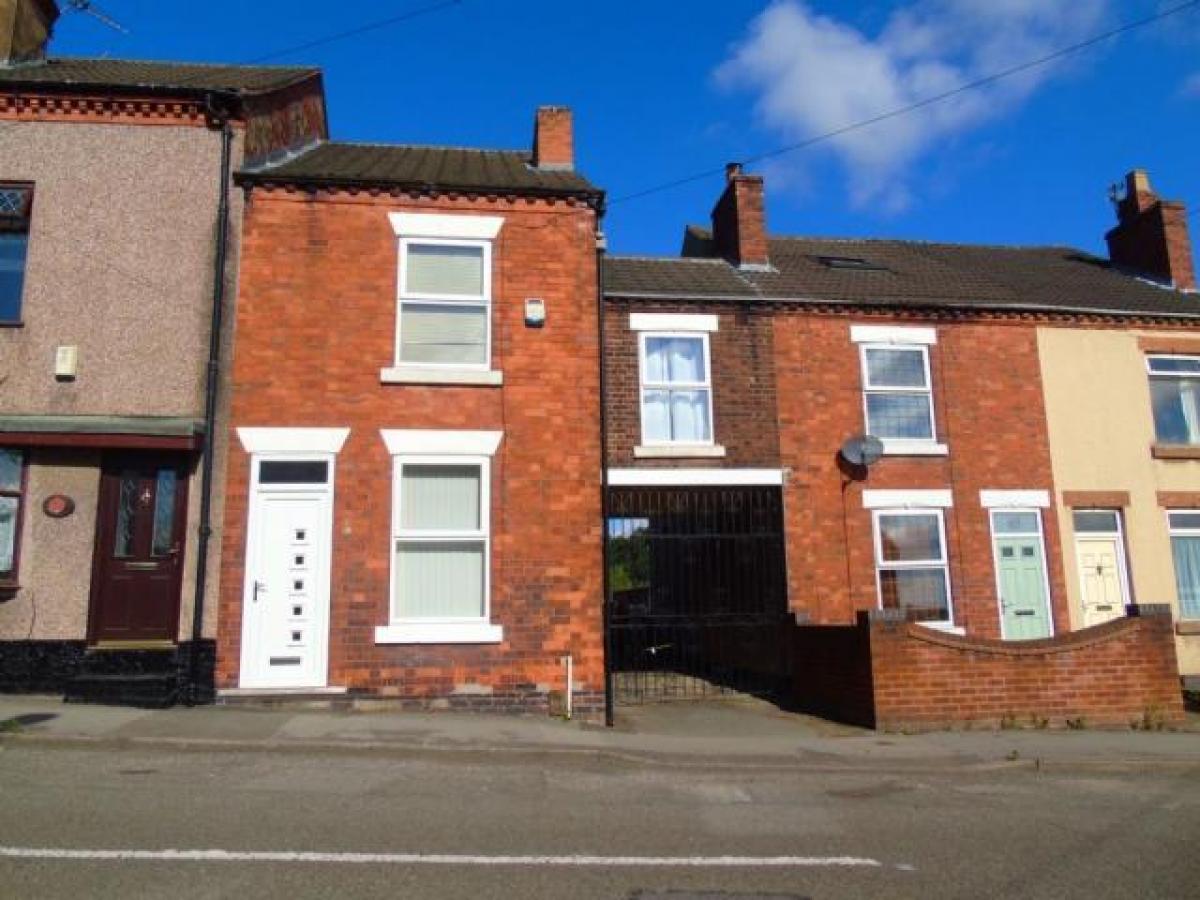
£695
5-7 High Street, Alfreton
Alfreton, Derbyshire, United Kingdom
3bd 1ba
Listed By: Listanza Services Group
Listed On: 01/10/2023
Listing ID: GL6644885 View More Details

Description
Available nowA spacious three bedroom end terraced house with a gas central heating system and double glazing where specified. The accommodation very briefly comprises: Dining room with double glazed door and window to the front elevation, inner lobby with stairs case rising to the first floor accommodation, lounge and fitted kitchen. To the first floor there are two double bedrooms, a single bedroom and a bathroom. To the outside there is a good size lawn with border and a brick built shed. To the side of the property there is a driveway providing off road car parking.Ask about our zero deposit option.Lounge4.09m (13ft 5in) x 3.61m (11ft 10in) With double glazed window to the rear elevation, coving to the ceiling, under stairs store and two central heating radiators. Tv socket.Dining3.66m (12ft 0in) x 3.53m (11ft 7in) With double glazed window and door to the front elevation, central heating radiator and meter cupboard, tv socketKitchen3.89m (12ft 9in) x 1.8m (5ft 11in) With a range of wall and base units incorporating drawers, contrasting rolled edged work surfaces, electric cooker point, inset single drainer stainless steel sink unit with mixer tap, plumbing for automatic washing machine, appliance space, central heating radiator, tiled floor and double glazed window and door to the side.Bedroom 14.06m (13ft 4in) x 3.68m (12ft 1in) With built in wardrobe, two central heating radiators and double glazed fire escape window.Bedroom 23.66m (12ft 0in) x 3.53m (11ft 7in) plus recess With access to the loft space, double glazed window to the front and two central heating radiators.Bedroom 32.92m (9ft 7in) maximum x 1.78m (5ft 10in) maximumWith central heating radiator and double glazed window to the front elevation.BathroomWith white three piece suite comprising: Panelled bath with mixer shower, pedestal wash hand basin and low level W.C., complementary tiling to the walls, airing cupboard housing the gas central heating combination boiler, central heating radiator and double glazed window to the rear elevation.OutsideTo the rear of the property there is a lawn with border and hedging and a patio seating area. There is also a substantial brick built shed with double opening doors. To the side of the property there is a driveway providing off road car parking. The adjacent property has pedestrian access and also to bring dustbins round.Please noteWe endeavour to make our property particulars accurateand reliable, however, they do not constitute or form part of an offer or any contract and none is to be relied upon as statements of representation or fact. Any services, systems and appliances listed in this specification have not been tested by us and no guarantee as to their operating ability or efficiency is given. All measurements have been taken as a guide to prospective renters only, and are not precise. If you require clarification or further information on any points, please contact us, especially if you are travelling some distance to viewPlease noteAll tenants are advised to make sure they have taken out tenants insurance when moving into a property.SummaryCanopy is a great tool for renters and helps get you rent ready! Their app will work out your individual affordability in minutes so you know exactly what you can afford to rent. It will also do the soft credit check we will need to do once you find that dream home, meaning we can move you in far quicker. To get started please follow this link For more details and to contact:

