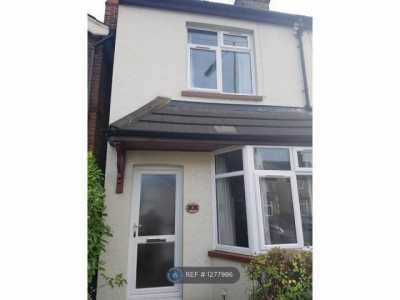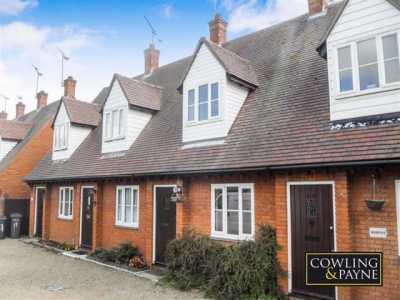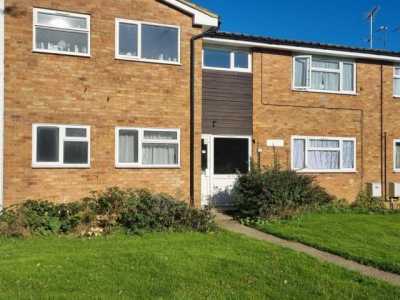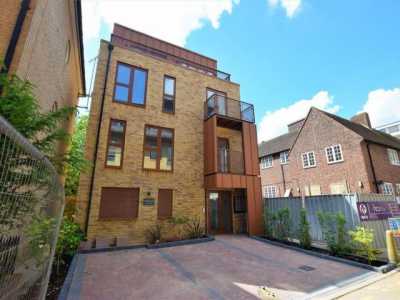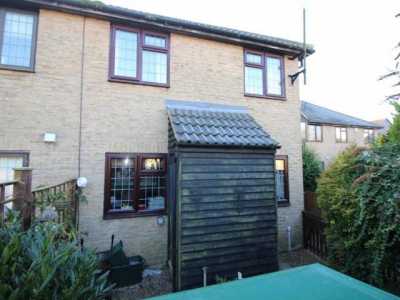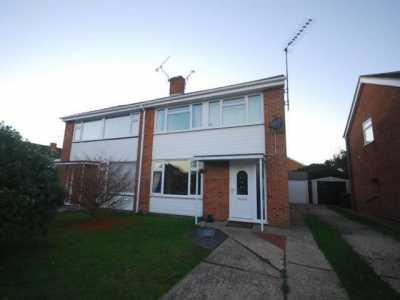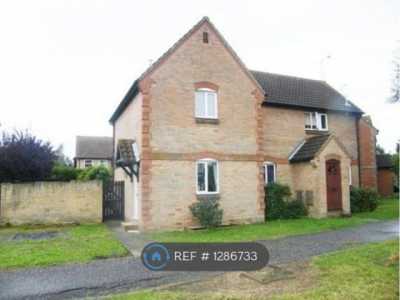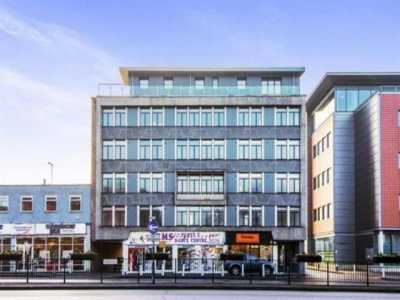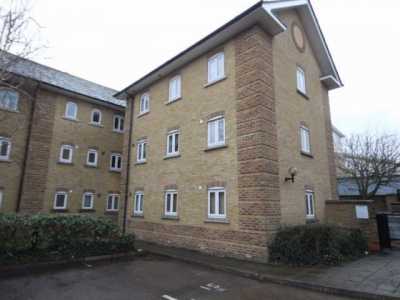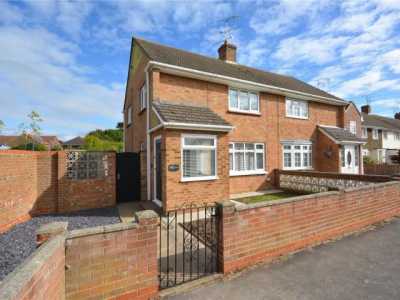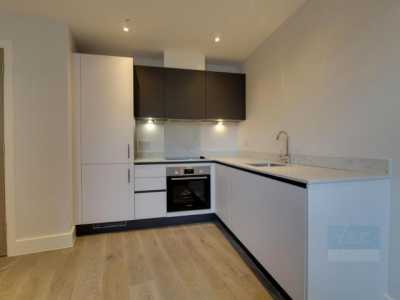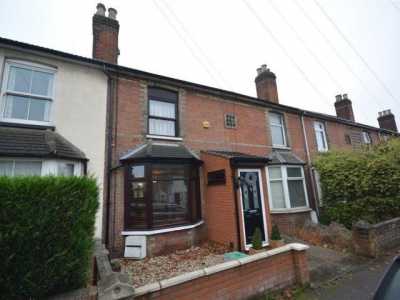Home For Rent
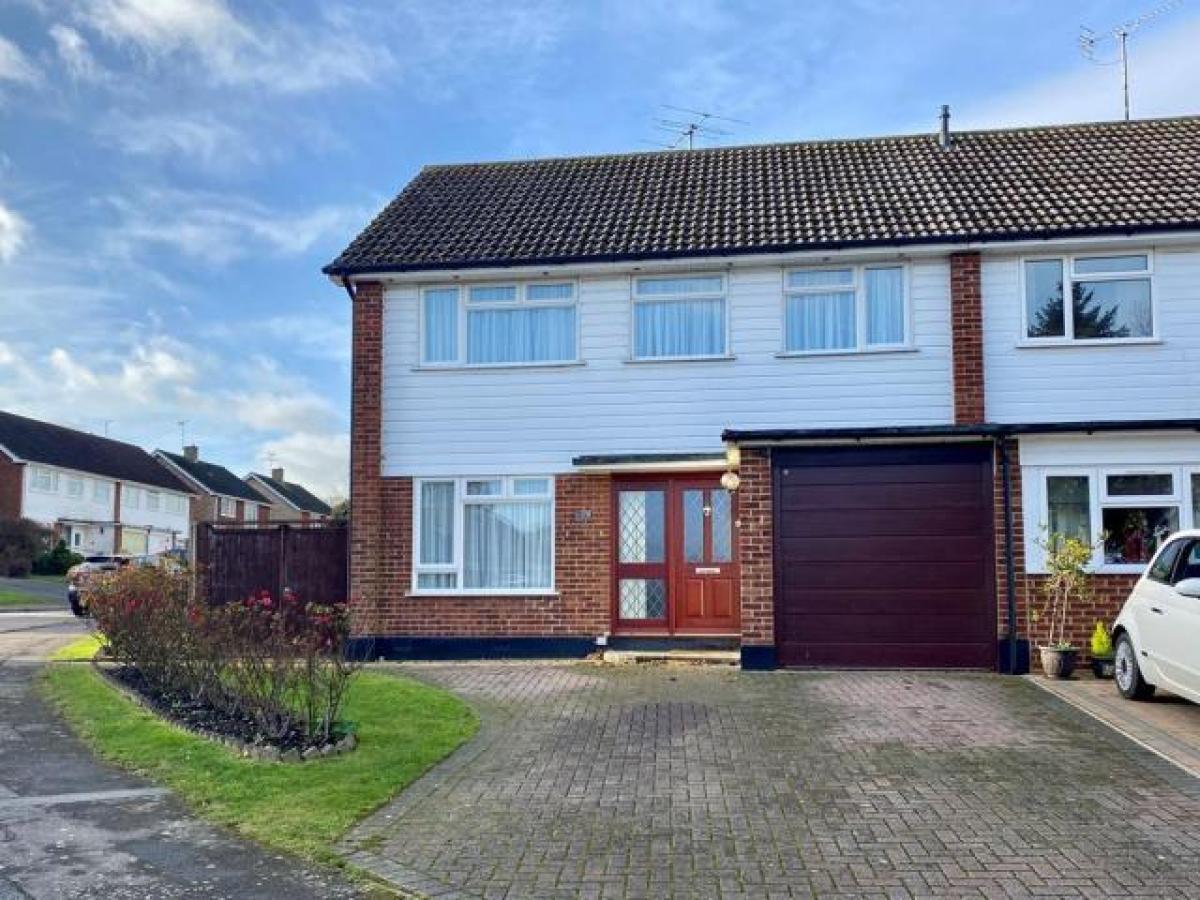
£1,500
43 New London Road, Chelmsford
Chelmsford, Essex, United Kingdom
4bd 1ba
Listed By: Listanza Services Group
Listed On: 01/10/2023
Listing ID: GL6597588 View More Details

Description
AccommodationThis four bedroom house is located on this no through road in the popular village of Little Baddow and is available to let on an unfurnished basis and is available for immediate occupation. The property offers driveway parking for up to 4 cars and a single integral garage with electric roller door. Internally the property offer large lounge / diner, kitchen, ground floor cloakroom and to the first floor 4 double bedrooms and a family bathroom. There is a 45ft wide x 37ft deep west backing rear garden. Other benefits include gas central heating and double glazed windows.LocationLittle Baddow is an elevated and highly desirable village situated between Danbury to the south and the Chelmer Blackwater Navigation Canal to the north. Little Baddow Danbury are famous for their National Trust and Essex Wildlife Trust Protected woodlands and are a haven for ramblers, dog walkers, runners and cyclists with many areas of outstanding beauty. Schooling in the area includes highly regarded private schooling at preparatory schools of Heathcote, Danbury and Elm Green, Little Baddow. State schools include Danbury Park Community School and St Johns C of E primary school. Local amenities include a good range of village stores, library, dentists, public houses, doctors surgery plus a sports and leisure centre. The city of Chelmsford offers extensive shopping, recreational and leisure facilities as well as rail services to London Liverpool Street. The City is located just 6 miles to the west and can be easily reached via car or utilising local Park Ride Bus service with its station located at the nearby village of Sandon and provides frequent services intoGround floorentrance halldining room10' 0 x 11' 6 (3.05m x 3.51m) Opening to Living RoomLiving room12' 0 x 12' 6 (3.66m x 3.81m)Kitchen11' 2 x 8' 9 (3.40m x 2.67m)Cloakroomfirst floorlandingAiring Cupboard, access to loft housing boiler.Bedroom 19' 9 x 12' 0 (2.97m x 3.66m) Fitted wardrobes and dressing tableBathroomBedroom 28' 1 x 11' 9 (2.46m x 3.58m)bedroom 38' 1 x 11' 7 (2.46m x 3.53m)bedroom 49' 6 x 9' 9 (2.90m x 2.97m)Outsidefront gardenDriveway parking for 4 cars.Integral garage7' 8 x 18' 9 (2.34m x 5.71m) Electric roller door, private door to house.Rear garden45' 0 x 37' 0 (13.72m x 11.28m) Shed, access to front via gate, outside tap, double electric socket, mainly laid to lawn, raised boarders. West backing garden. For more details and to contact:

