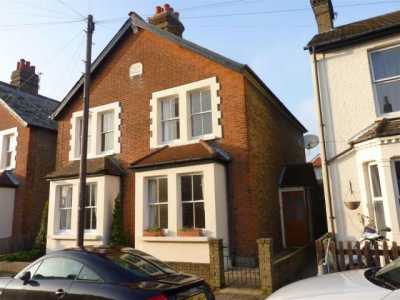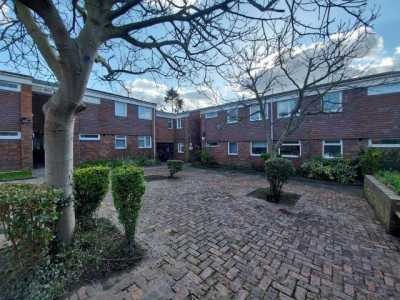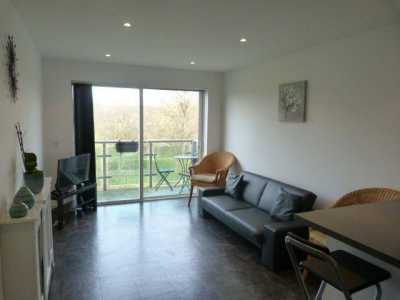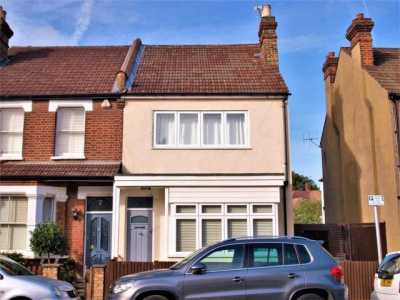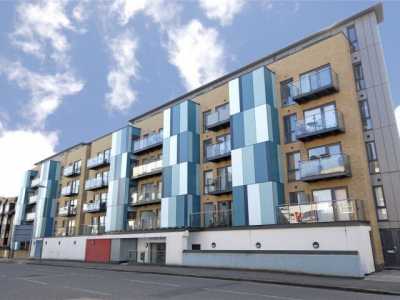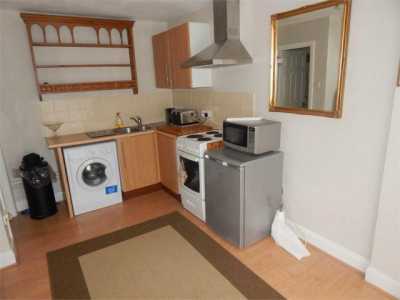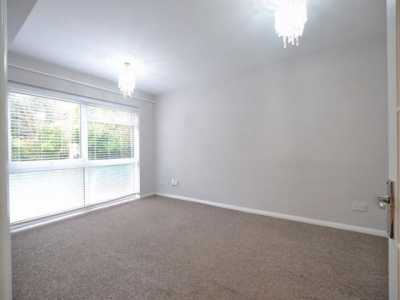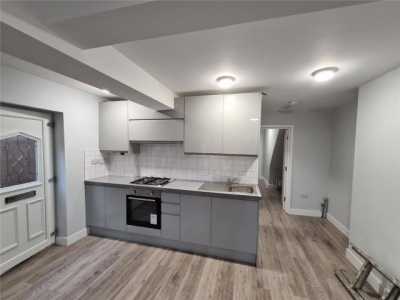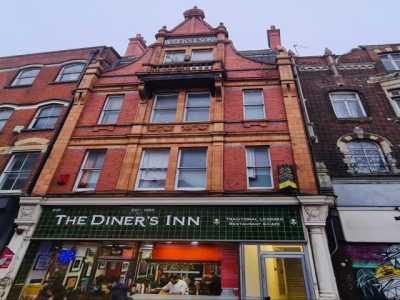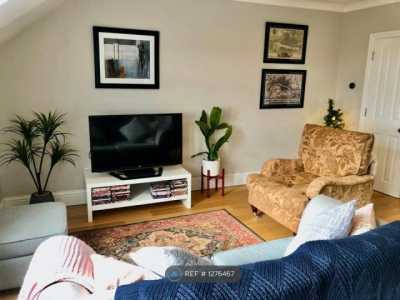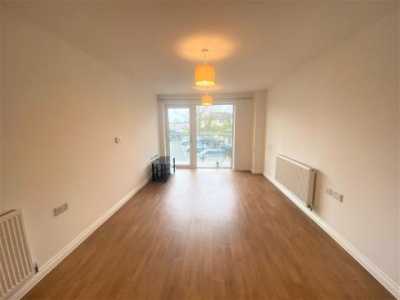Home For Rent
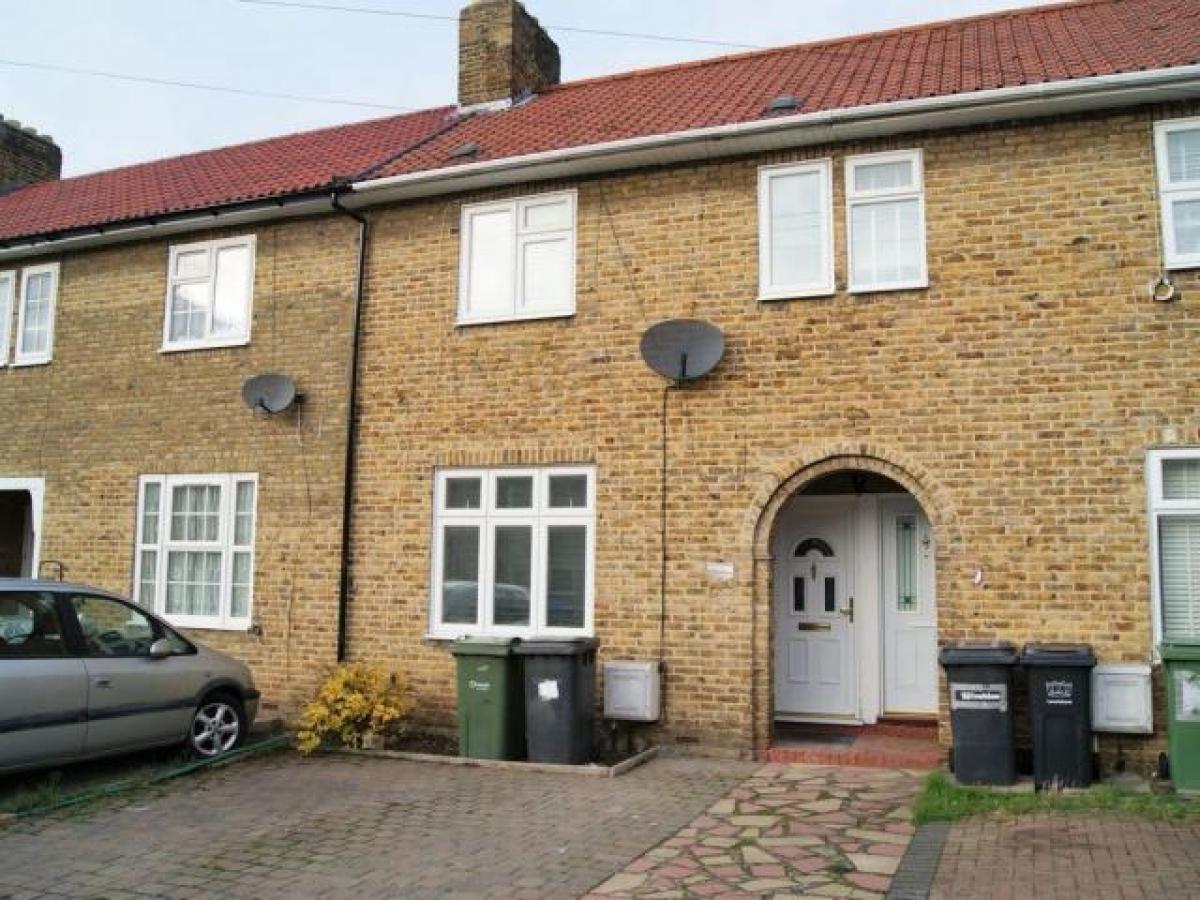
£1,450
428 Downham Way, Bromley
Bromley, Greater London, United Kingdom
3bd 10ba
Listed By: Listanza Services Group
Listed On: 01/10/2023
Listing ID: GL6601289 View More Details

Description
Detailed Description*fully refurbished three bedroom family home* De Scotia are delighted to bring to the lettings marker this three bedroom terrace house, comprising of lounge, newly fitted kitchen, hallway with storage under stairs. Three bedrooms and a well-presented family bathroom. Further benefits include gas central heating, double glazing, off street parking. Close to bus links (including night buses) into the City or Bromley Town Centre, three outstanding Ofsted primary schools within 1.5 miles, 0.4 miles from family favourite Downham Fields park, a leisure centre (with pool) on Moorside Road plus shops transport links all within half a mile. Grove Park Station offers direct trains into London Bridge, Charing Cross, Waterloo East Cannon Street in as little as 14 minutes, just 0.3 miles from the property.Hallway : Double glazed PVC door to the front. Radiator. Dado rail. Radiator. Laminate flooring. Built in understair storage.Lounge : 12'8 x 12'8 (3.86m x 3.86m), Double glazed window to the front. Radiator. Laminate flooring. Dado rail. Coal effect gas fire. Coving. Ceiling rose.Kitchen : 9'9 x 8'2 (2.97m x 2.49m), Double glazed window to the rear. Double glazed door to the rear. Spot lights. Coving. Tiled floor. Space for fridge. Wall and base mounted units. Electric oven with extractor fan and gas hob. Space for washing machine. Stainless steel sink and drainer. Built in cupboard housing combination boiler. Local tiling.Stairs and Landing : Loft access with ladder. Carpet. Double glazed window to the rear. Dado rail.Bedroom 1 : 9'10 x 8'7 (3.00m x 2.62m), Double glazed window to the front. Built in wardrobe. Carpet. Radiator. Dado rail. Ceiling fan light. Built in dressing table.Bedroom 2 : 11'3 x 8'0 (3.43m x 2.44m), Double glazed window to the rear. Carpet. Radiator. Dado rail. Coving.Bedroom 3 : 10'0 x 6'0 (3.05m x 1.83m), Double glazed window to the front. Laminate flooring. Fitted wardrobes. Dado rail. Coving.Bathroom : Frosted double glazed window to the rear. Panel enclosed bath. Electric shower. Hand wash basin with vanity unit. Low level WC. Vinyl flooring. Radiator. Coving.Garden : Patio area. Laid to lawn. Timber shed with space for fridge freezer and dryer. For more details and to contact:

