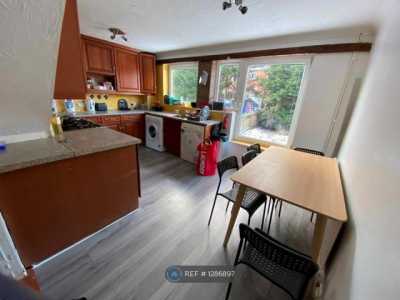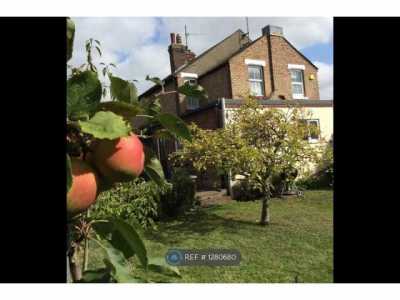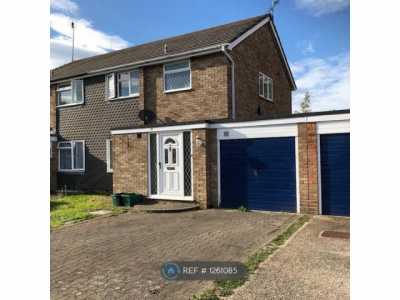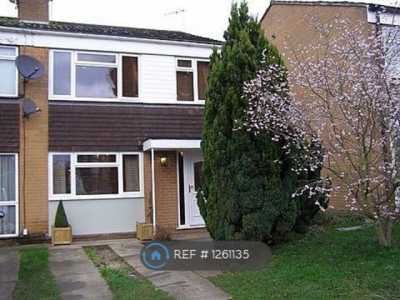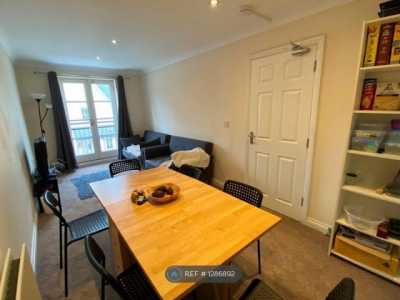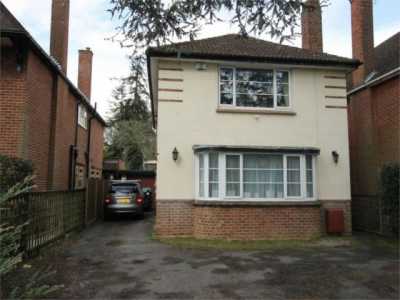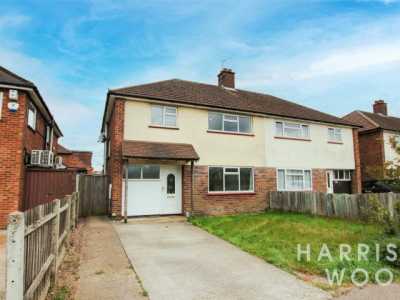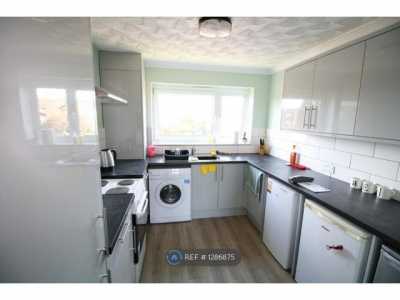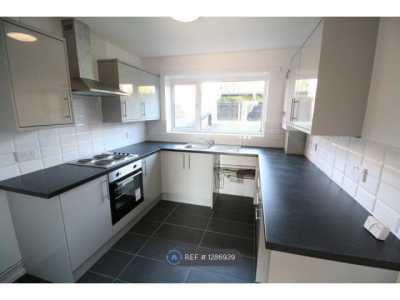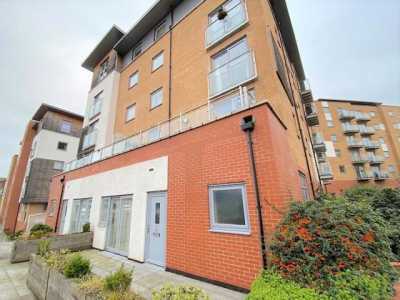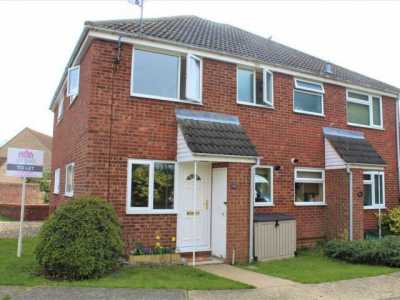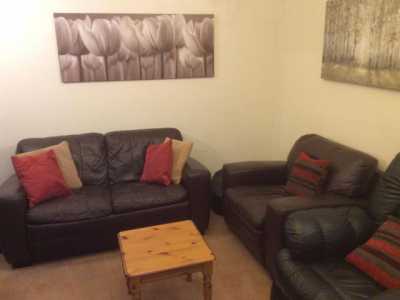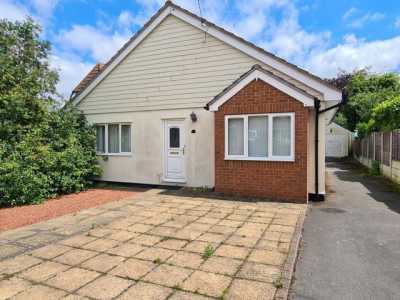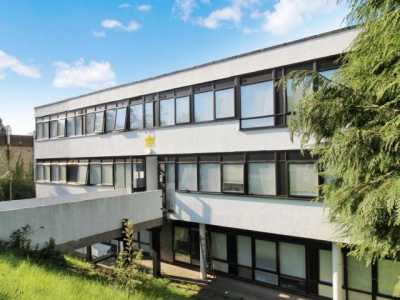Home For Rent
£1,175
41a High Street, West Mersea, Colchester
Colchester, Essex, United Kingdom
3bd 1ba
Listed By: Listanza Services Group
Listed On: 01/10/2023
Listing ID: GL6607067 View More Details

Description
This 3 bedroom house is located in the south of Colchester close to schools and town centre. The property is finished to a high standard, new carpets. The ground floor offers a lounge, Kitchen/ breakfast room with double doors leading to the rear garden, brick built office/bar in the rear garden. The first floor offers three bedrooms and a family bathroom. Off road parking for 2 vehicles, 85` rear garden sts, gas central heating, Long term Let considered, unfurnished. Available now.Entrance Hall (11' 11'' x 6' 11'' (3.63m x 2.11m))Laminate floor, stairs to first floor with spindle balustrade, radiator, under stair storage area, recess cupboard housing consumer unit, doors to:Lounge (12' 5'' x 11' 11'' (3.78m x 3.63m))Window to front aspect, fireplace with electric fire, radiator.Kitchen/Breakfast Room (18' 11'' x 8' 5'' (5.76m x 2.56m))Modern units comprising roll top work surfaces with inset sink with mixer tap, drawers and cupboards under, fitted oven with inset hob, extractor over, spaces for washing machine and dishwasher, eye level cabinets, two windows to rear aspect, tiled floor, double opening casement doors to rear garden, down lighters, radiator.First Floor Landing (7' 1'' x 6' 2'' (2.16m x 1.88m))Timber balustrade, loft access with ladder, part boarded, doors to:Bedroom 1 (11' 11'' x 11' 6'' (3.63m x 3.50m))Window to front aspect, laminate floor, (timber floor underneath), radiator.Bedroom 2 (12' 10'' x 8' 7'' (3.91m x 2.61m))Window to rear aspect, radiator.Bedroom 3 (9' 1'' x 7' 8'' (2.77m x 2.34m))Window to front aspect, laminate floor, radiator.Family Bathroom (5' 5'' x 4' 9'' (1.65m x 1.45m))White suite comprising panel bath with mixer tap shower attachment, wall mounted wash basin with mixer tap in vanity, obscure window to rear aspect, radiator.Separate W.C (5' 5'' x 2' 6'' (1.65m x 0.76m))White close coupled w.c, obscure window to rear aspect.Rear Garden (85' 0'' x 22' 0'' (25.89m x 6.70m))Landscaped, laid to lawn, decking area, patio, timber fencing to boundariesBrick Built Room (9' 6'' x 8' 7'' (2.89m x 2.61m))Fully insulated, part glazed entrance door, electric radiator, currently used as a bar, previously used as an office, power connected.Front GardenHard standing driveway with off road parking for 2 vehicles.Council Tax Band: BEPC Rating: C For more details and to contact:

