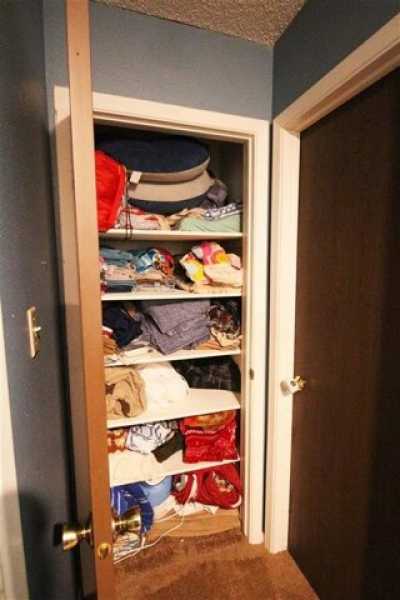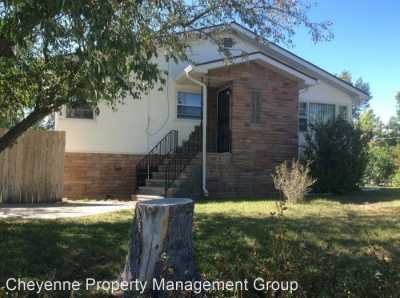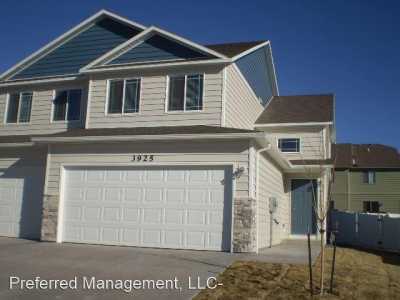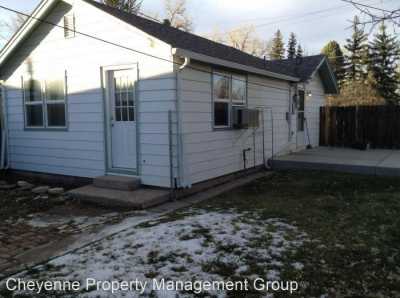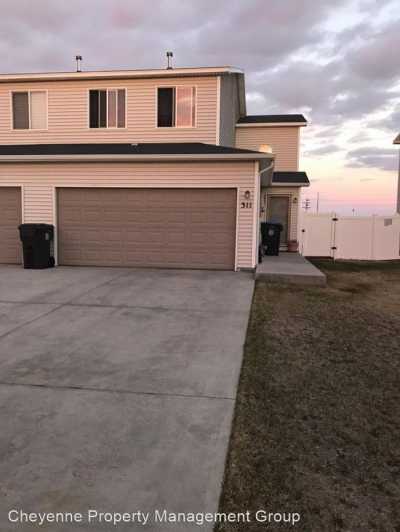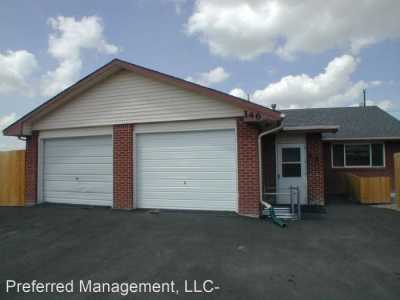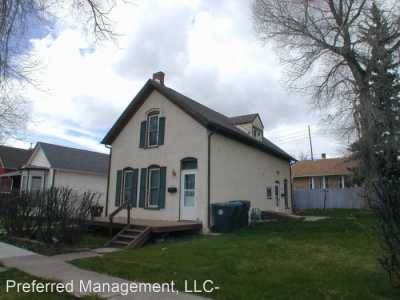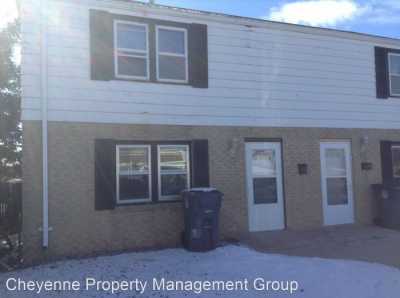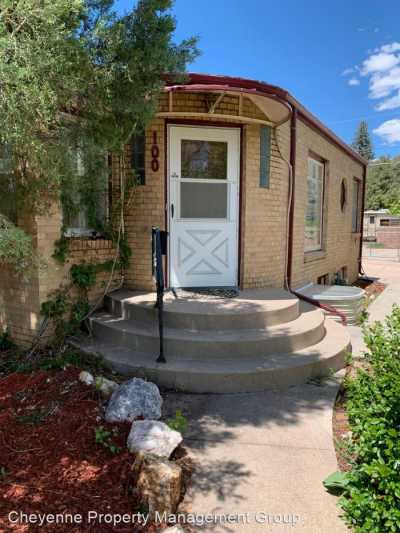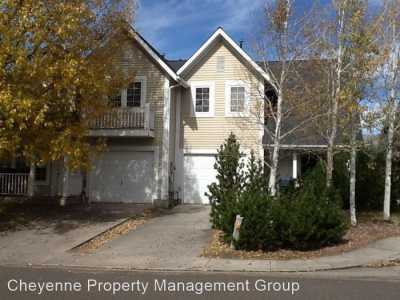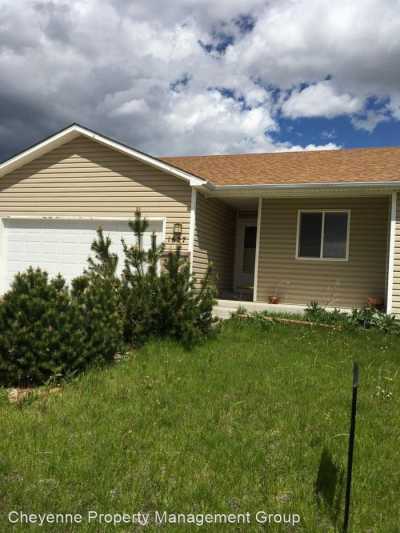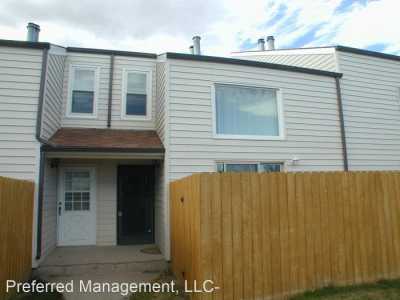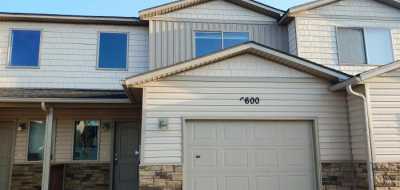Home For Rent
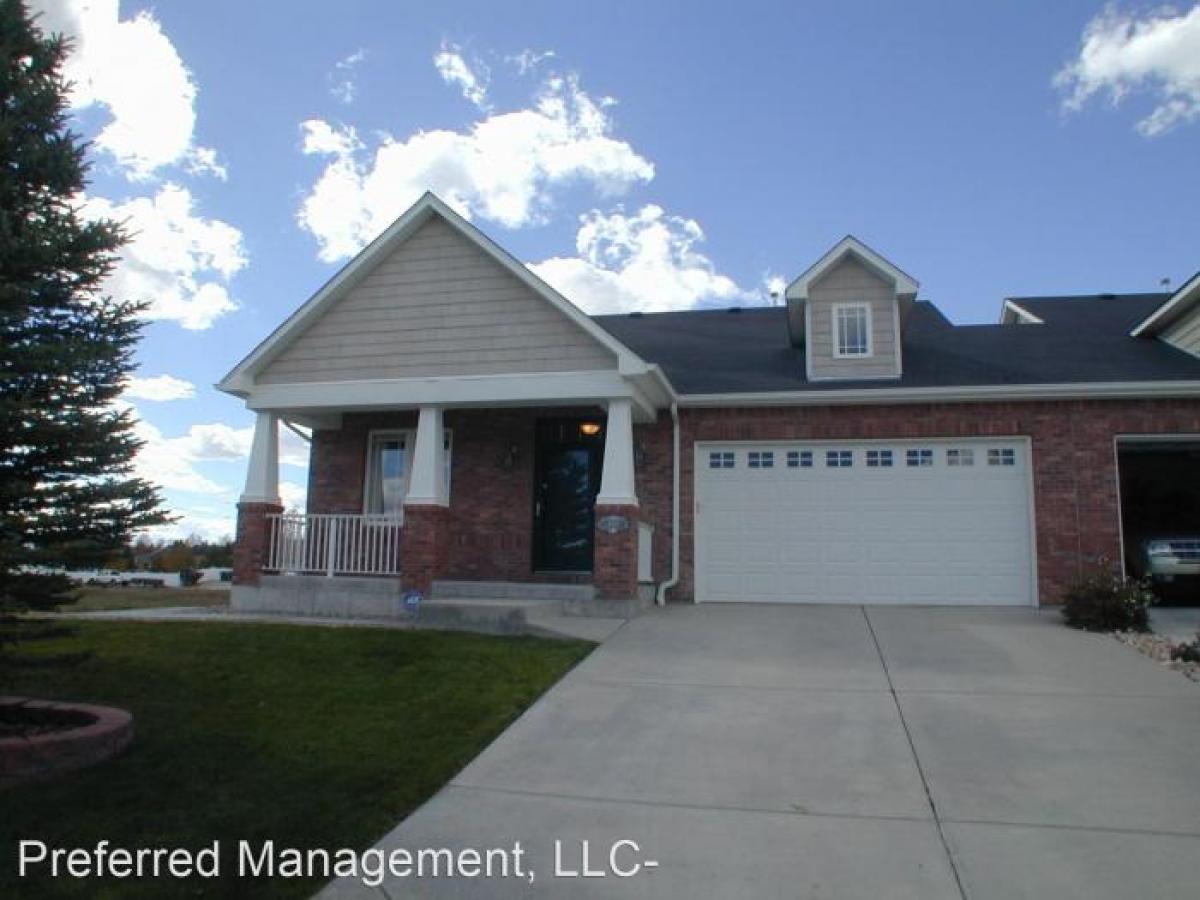
$2,750
400 Sterling Dr
Cheyenne, Wyoming, United States
4bd 3ba
Listed By: Listanza Services Group
Listed On: 06/09/2023
Listing ID: GL5294773 View More Details

Description
House For Lease - SIZE - 2,475 square feet - 1 story EXECUTIVE home with finished basement - 4 bedroom - 3 bath - Excellent condition GARAGE - 19 x 23 two car attached garage with 8 x 16 overhead door with opener/remote MAIN FLOOR - LIVING ROOM - 18 x 19 with patio door KITCHEN - 10 x 11 with refrigerator, gas range, microwave, dishwasher, disposal BEDROOM #1 - 12 x 16 with 4 x 12 walk-in closet, and BATHROOM # 1 - 6 x 6 two sink vanity, 5 x 6 shower toilet BEDROOM #2 - 11 x 11 plus closet BATHROOM # 2 - 6 x 7 with tub/shower LAUNDRY - 6 x 8 with washer and dryer DECK - 10 x 15 BASEMENT - FAMILY ROOM - 18 x 26 BEDROOM #3 - 16 x 16 with 7 x 8 walk-in closet BEDROOM #4 - 12 x 14 plus closet BATHROOM # 3 - 6 x 10 with tub/shower UTILITY ROOM - 8 x 8 with gas forced-air furnace, gas water heater, central air conditioning, sump pump, sewage pump UTILITIES - Tenant pays electric, gas, water, sewer trash AMENITIES - central air conditioning - wood and tile flooring - window blinds - fenced rear year - security alarm available - lawn care provided REQUIREMENTS - Renter\'s insurance - Property does NOT accept pets, smoking, satellite dishes, or section 8 housing - Tenant responsible for snow removal. Listed monthly rent with one year lease and online payments. Add $20 with manual payments. No Pets Allowed (RLNE2657766)House For Lease - SIZE - 2,475 square feet - 1 story EXECUTIVE home with finished basement - 4 bedroom - 3 bath - Excellent condition GARAGE - 19 x 23 two car attached garage with 8 x 16 overhead door with opener/remote MAIN FLOOR - LIVING ROOM - 18 x 19 with patio door KITCHEN - 10 x 11 with refrigerator, gas range, microwave, dishwasher, disposal BEDROOM #1 - 12 x 16 with 4 x 12 walk-in closet, and BATHROOM # 1 - 6 x 6 two sink vanity, 5 x 6 shower toilet BEDROOM #2 - 11 x 11 plus closet BATHROOM # 2 - 6 x 7 with tub/shower LAUNDRY - 6 x 8 with washer and dryer DECK - 10 x 15 BASEMENT - FAMILY ROOM - 18 x 26 BEDROOM #3 - 16 x 16 with 7 x 8 walk-in closet BEDROOM #4 - 12 x 14 plus closet BATHROOM # 3 - 6 x 10 with tub/shower UTILITY ROOM - 8 x 8 with gas forced-air furnace, gas water heater, central air conditioning, sump pump, sewage pump UTILITIES - Tenant pays electric, gas, water, sewer trash AMENITIES - central air conditioning - wood and tile flooring - window blinds - fenced rear year - security alarm available - lawn care provided REQUIREMENTS - Renter\'s insurance - Property does NOT accept pets, smoking, satellite dishes, or section 8 housing - Tenant responsible for snow removal. Listed monthly rent with one year lease and online payments. Add $20 with manual payments.

