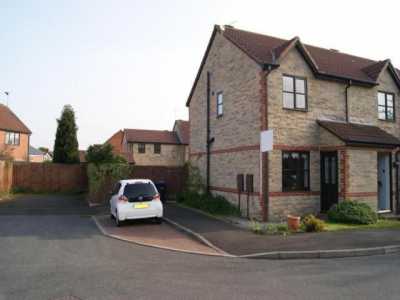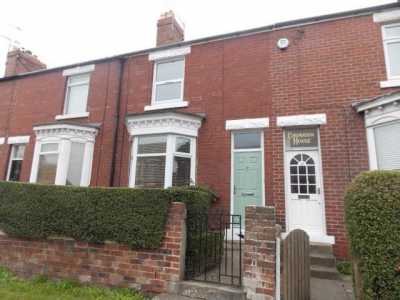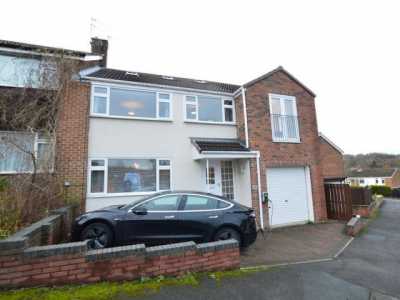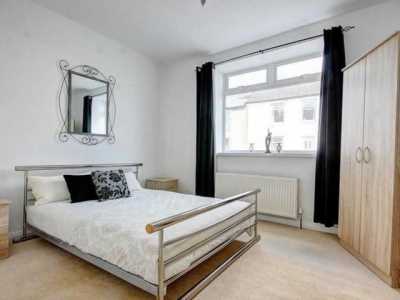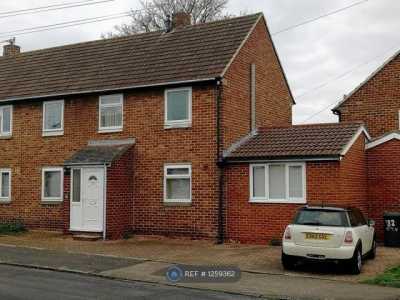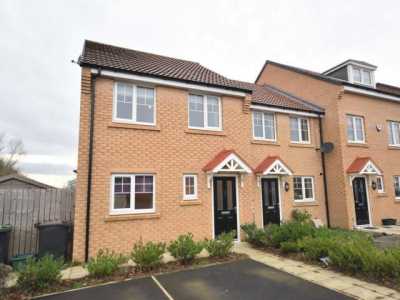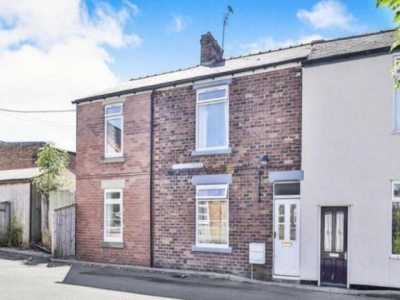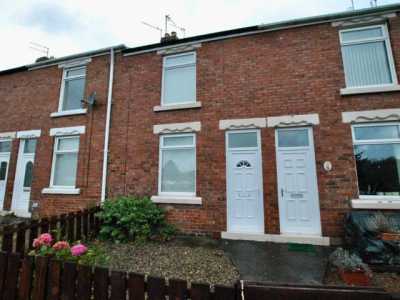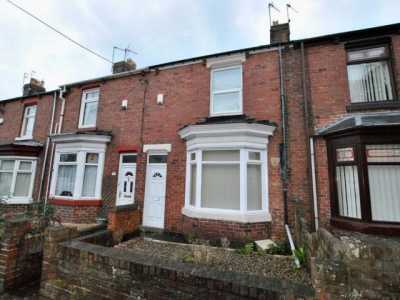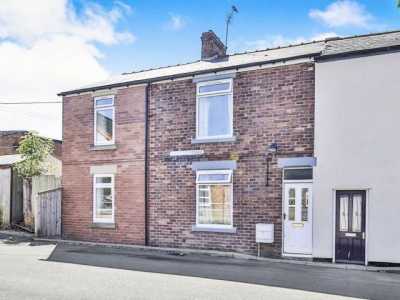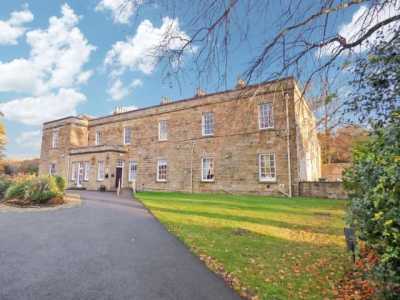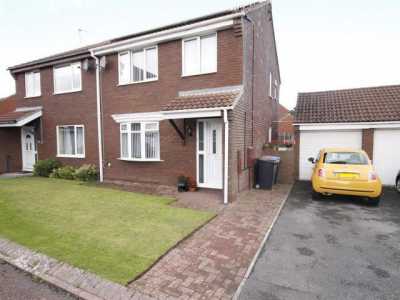Home For Rent
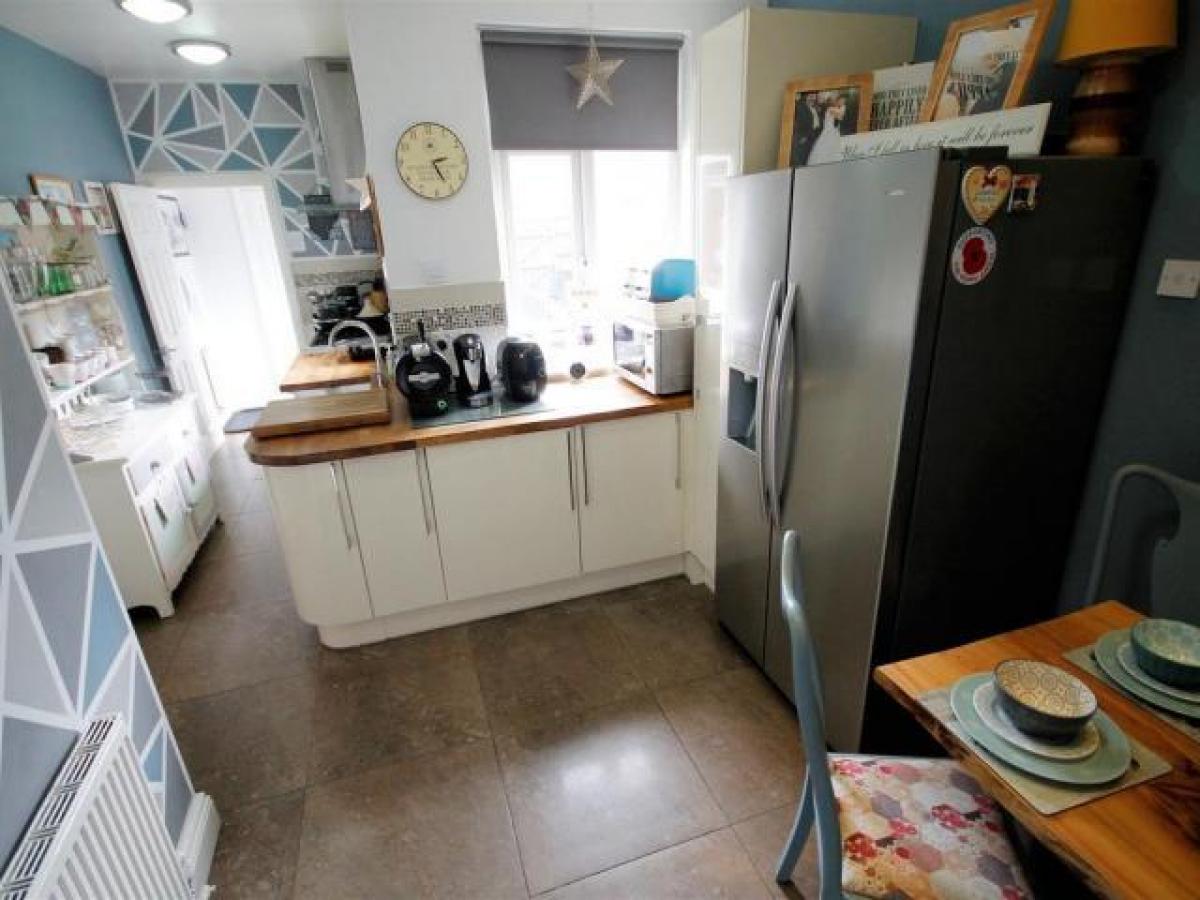
£525
4 New Elvet, Durham
Durham, County Durham, United Kingdom
2bd 1ba
Listed By: Listanza Services Group
Listed On: 01/10/2025
Listing ID: GL6606694 View More Details

Description
Available Mid-january 2022 - two bedrooms and large loft roomThis deceptively spacious property offers many impressive features including a fantastic, contemporary kitchen and luxurious bathroom. Viewing is essential for full appreciation.The floor plan benefiting from a recently installed combi gas central heating boiler comprises of a large living room with feature fireplace, quality fitted kitchen with space to dine and rear lobby leading to a ground floor shower room/WC. To the first floor is a generous double bedroom with fitted wardrobes, good sized single bedroom and luxurious family bathroom. There is also a loft room with velux window. Externally there is a low maintenance yard with workshop/store.Located in the popular village of Esh Winning, all amenities including the primary school, shops and transport links are on your doorstep. There is also easy access on to the Deerness Valley walkway which provides access to some lovely walks within the local countryside.Early viewing is highly recommended to avoid disappointment.EPC rating DGround FloorLiving Room (5.82 x 3.66 (19'1 x 12'0))Large reception room entered via UPVC double glazed door. Having a UPVC double glazed window to the front, feature fireplace, coving and two radiators.Further Living Room ImageOpen Plan Kitchen And Dining Room (6.30 x 3.56 (20'8 x 11'8))Impressive open plan kitchen and dining room. The kitchen is fitted with a quality range of contemporary gloss units having solid wood worktops incorporating a Belfast sink with mixer tap, a range cooker with stainless steel extractor over, an integrated washing machine and space for an american style fridge/freezer. Further features include UPVC double glazed windows to the side and rear, tiled flooring and splashbacks, two radiators, recessed spotlighting, a unit housing the combi gas central boiler and a useful storage cupboard.Further Kitchen ImageDining AreaRear Lobby (1.86 x 0.86 (6'1 x 2'9))With UPVC double glazed door to the rear yard, tiled flooring and radiator.Shower Room/Wc (1.66 x 1.19 (5'5 x 3'10))Fitted with a cubcile with mains fed shower, hand wash basin inset to a vanity unit and WC. Having tiled splashbacks, stainless steel heated towel rail and UPVC double glazed opaque window to the side.First FloorLandingLarge landing with light tunnel, coving, two radiators and storage cupboard.Bedroom One (4.05 x 3.60 (13'3 x 11'9))Generous double bedroom with a UPVC double glazed window to the front, fitted wardrobes, coving and radiator.Bedroom Two (3.61 x 1.63 (11'10 x 5'4))Having a UPVC double glazed window to the side and radiator.Bathroom/Wc (3.30 x 1.65 (10'9 x 5'4))Luxurious family bathroom comprising of a bath, cubicle with mains fed shower, pedestal wash basin and WC. Having fully tiled walls and flooring, illuminated vanity mirror, heated towel rail and UPVC double glazed opaque window to the rear.Further Bathroom ImageLoft Room (4.98 x 3.52 (16'4 x 11'6))Generously proportioned with a velux window to the rear, eaves storage and radiator.Further Loft Room ImageExternalTo the rear of the property is an enclosed yard with external lighting, cold water tap and access gate. There is also a workshop and store which has double door access, power and lighting. For more details and to contact:

