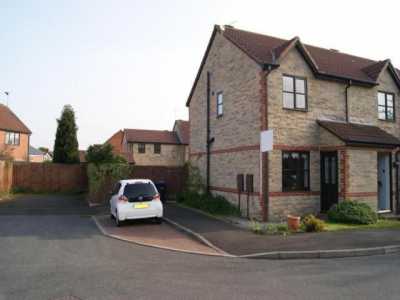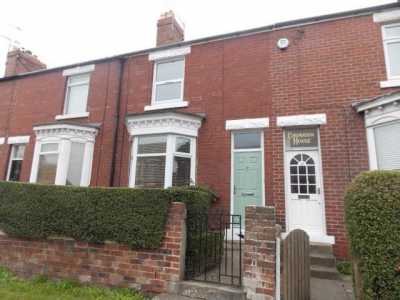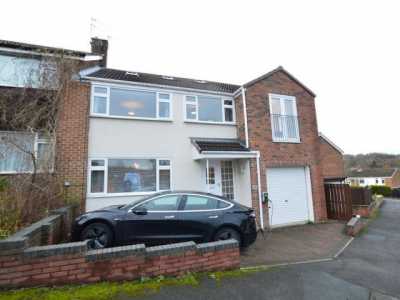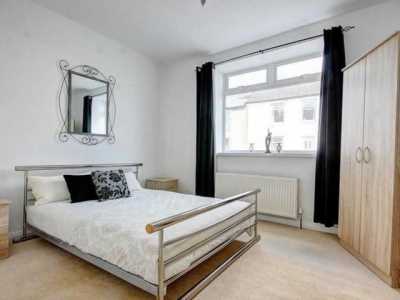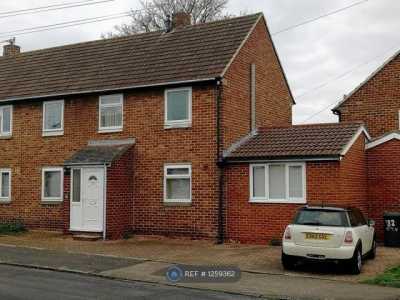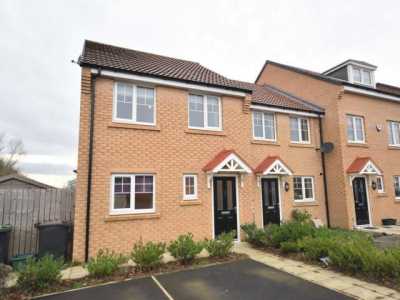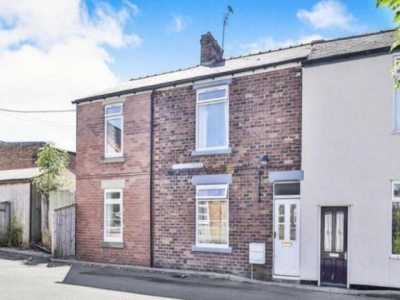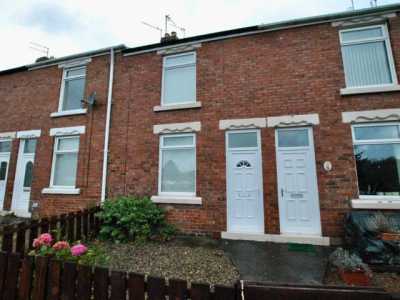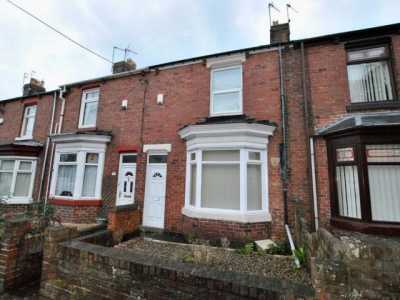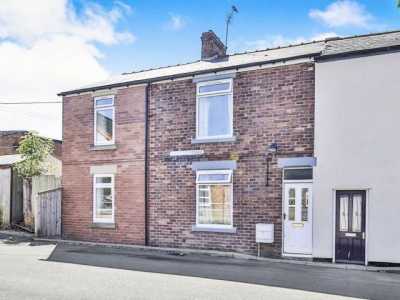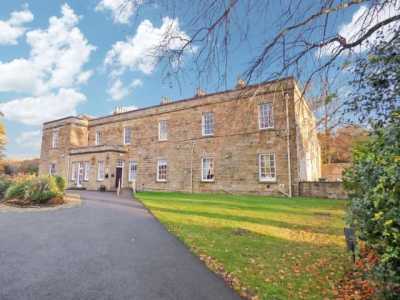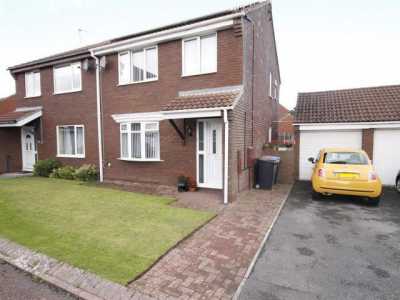Home For Rent
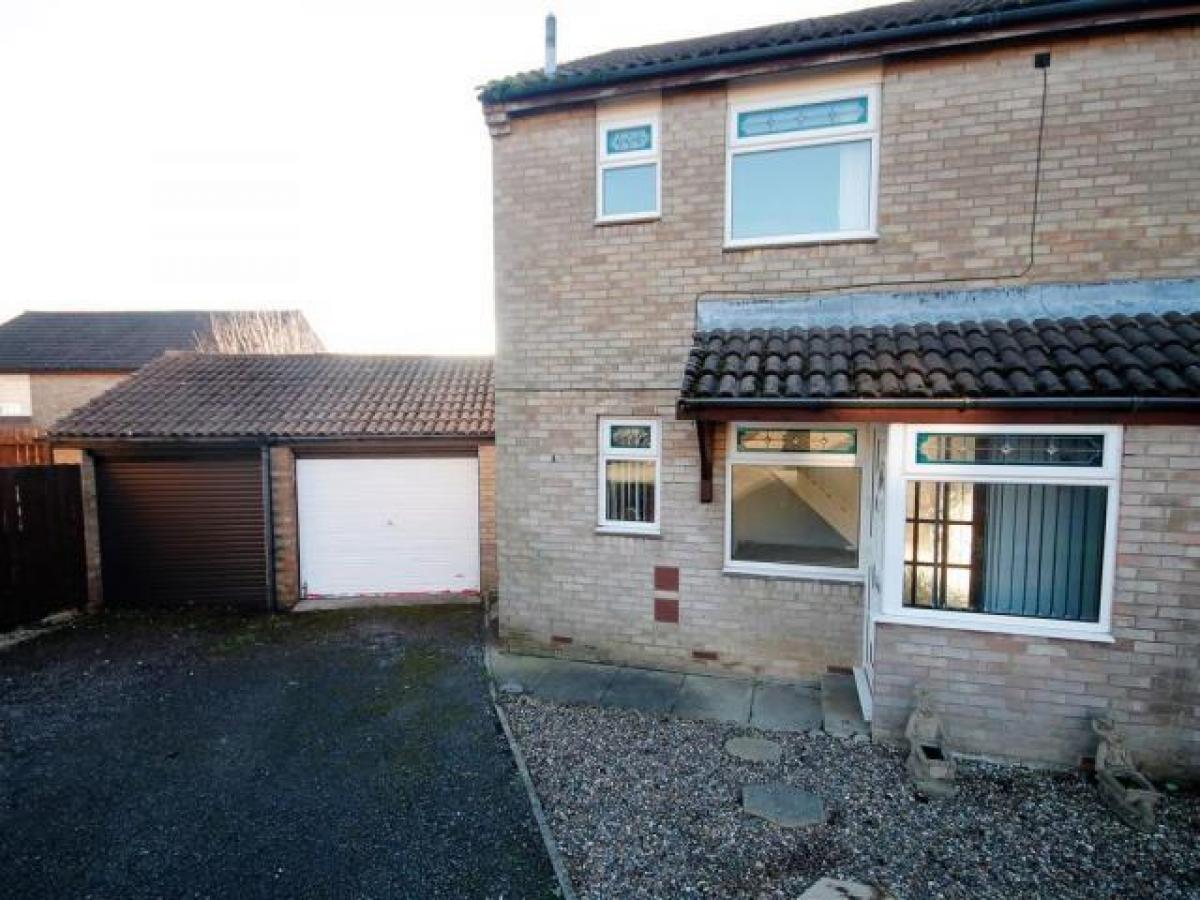
£600
4 New Elvet, Durham
Durham, County Durham, United Kingdom
3bd 2ba
Listed By: Listanza Services Group
Listed On: 01/10/2025
Listing ID: GL6603003 View More Details

Description
Venture Properties are delighted to offer the opportunity to rent this three bedroom semi detached property in a highly sought after location within Brandon.Offered on an unfurnished basis, the property comprises of an entrance porch leading to the dining room which is open plan to the fitted kitchen. There is also a spacious living room with french doors opening to the rear garden. To the first floor there are three well proportioned bedrooms and a family bathroom/WC. Externally there are gardens to the front and rear, a driveway and garage.Cavendish Court is situated within easy reach a range of local amenities within Brandon, as well as nearby Langley Moor and Meadowfield. It is well placed for access to Durham City Centre and has excellent road links via the A690.Early viewing is highly recommended.EPC rating DGround FloorEntrance PorchEntered via UPVC double glazed door. With a UPVC double glazed window to the front and internal door to the dining room.Dining Room (4.34 x 2.87 (14'2 x 9'4))With a UPVC double glazed window to the front, radiator and open plan spindle staircase to the first floor.Further Dining Room ImageKitchen (4.32 x 1.63 (14'2 x 5'4))Open plan to the dining room, fitted with a range of floor and wall units having contrasting worktops incorporating a sink and drainer unit with mixer tap, a cooker with extractor over, electric double oven, washing machine, plumbing fir a washing machine and fridge/freezer. Further features include a UPVC double glazed window to the front, tiled splashbacks, laminate flooring and a cupboard housing the newly fitted gas central heating boiler.Living Room (4.57 x 3.35 (14'11 x 10'11))Spacious reception room with UPVC double glazed French doors giving access to the rear garden. Having a UPVC double glazed window to the side, two radiators, coving, TV aerial point and laminate flooring.First FloorLandingHaving a UPVC double glazed window to the side and access to the loft.Bedroom One (3.35 x 2.44 (10'11 x 8'0))Double bedroom with a UPVC double glazed window to the front, radiato, coving, wardrobes and drawer unit.Bedroom Two (3.35 x 2.57 (10'11 x 8'5))Double bedroom with a UPVC double glazed window to the rear, radiator and coving.Bedroom Three (2.44 x 1.90 (8'0 x 6'2))Single bedroom with a UPVC double glazed window to the rear and radiator.Bathroom/WcFitted with a white suite comprising of a low level wc, pedestal wash hand basin and panelled bath with electric shower over. Having tiled walls, radiator and UPVC double glazed opaque window to the front.ExternalTo the front of the property is a low maintenance garden and a driveway leading to the garage, whilst to the rear is a good sized enclosed lawned garden.GarageHaving an up and over door, power and lighting and a door to the rear garden. For more details and to contact:

