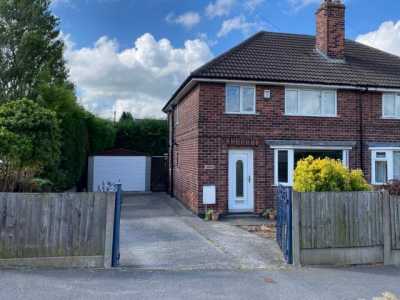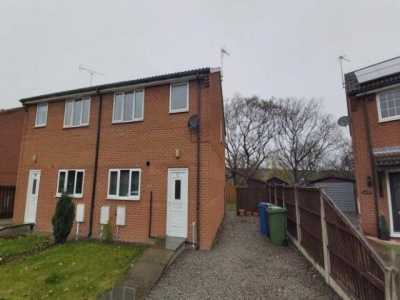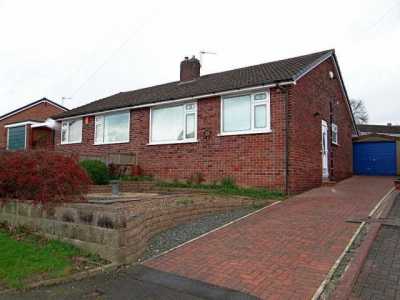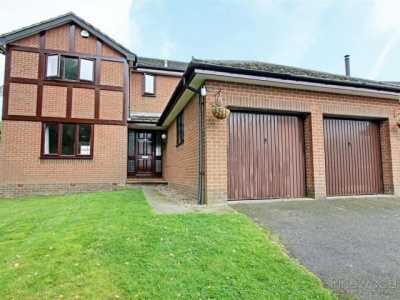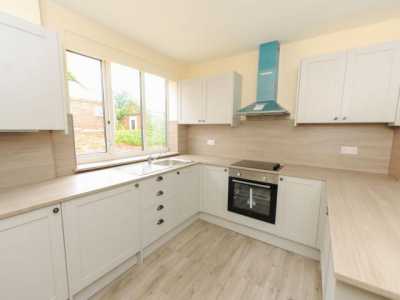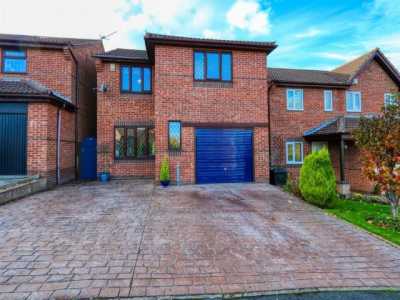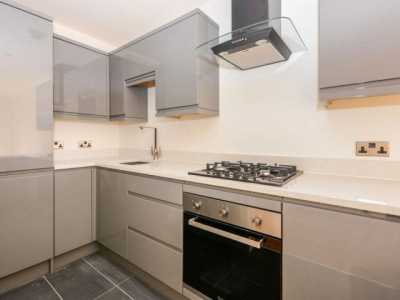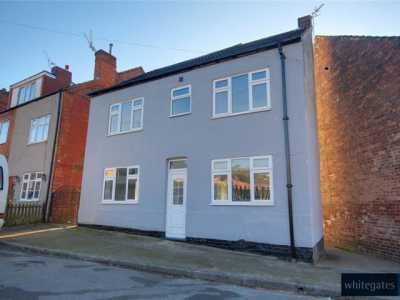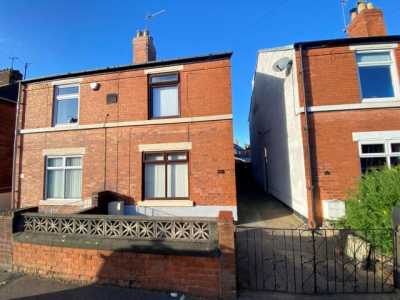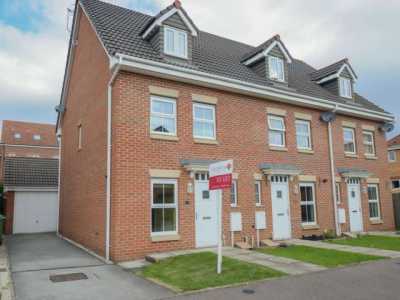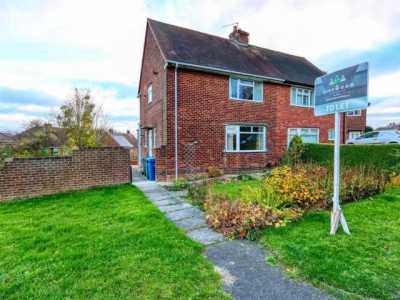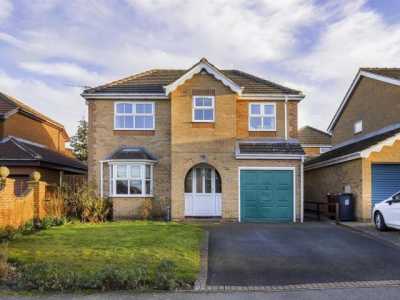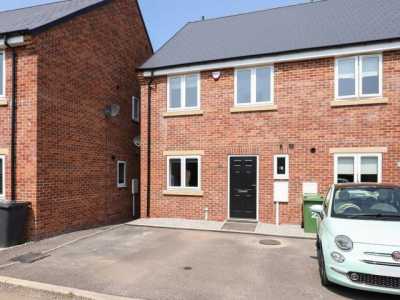Home For Rent
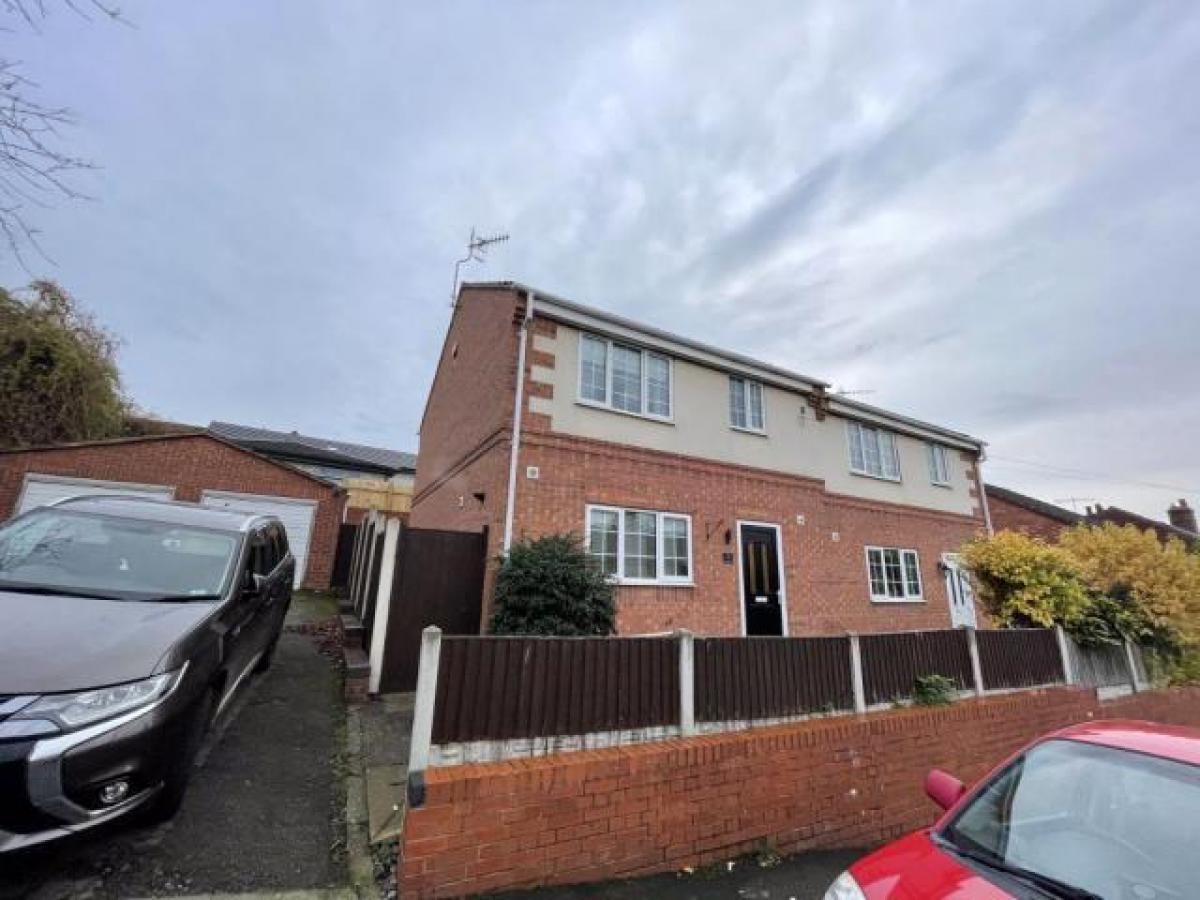
£725
4 King Street, Alfreton
Chesterfield, Derbyshire, United Kingdom
3bd 2ba
Listed By: Listanza Services Group
Listed On: 01/10/2023
Listing ID: GL6599254 View More Details

Description
A well presented 3 bedroom semi detatched property with driveway and garage. Accommodation consists of Kitchen, downstairs W/C, storage cupboard, lounge and further understairs storage, first floor consists of three bedrooms (two double and one single), master bedroom benefits from en-suite shower room and family bathroom. To the rear of the property there is a small patio area with steps leading to the artifically turfed garden area with decking and entrance to garage with sheltered storage area to rear of garage. The property benefits from being ideally located to local amenities with links to the M1 and A61.Entrance Hallway - 3`2 x 11`2 (0.98m x 3.42m) - Black tiled flooring, White UPVc entrance door, storage cupboard off.Lounge - 11`4 x 15`7 to a maximum of 18`5 (3.48m x 4.8m to a maximum of 5.65m) - Carpeted flooring, french doors to leading to rear, double panelled radiator with thermostatic valve, 2x ceiling lights, stairs leading to 1st floorKitchen - 10`4 x 11`6 (3.18m x 3.55m) - Range of duckegg fronted wall and base units, built in oven and four ring hob, extractor fan over, Baxi 28HE boiler, integrated dishwasher, stainless steel sink and half with drainer and chrome mixer tap over, strip spotlights and black tiled flooring.Downstairs W/C - 6`8 x 2`9 (2.10m x 0.91m) - low W/C with push button flush, wash hand basin with chrome hot and cold tap, single panelled radiator with thermostatic valve, tiled flooring and central ceiling light.Bedroom 1 - 10`7 x 11`1 (3.28m x 3.39m) - Carpeted flooring, single panelled radiator with thermostatic valve, pendant light fitting and UPVc double glazed window.En-Suite - 5`0 x 7`2 (1.53m x 2.21m) - UPVc double glazed window, low W/C with push button flush, wash hand basin with hot and cold tap over, medicine cabinet, central ceiling light, single panelled radiator, shower cubicle.Bedroom 2 - 9`6 x 8`3 to a maximum of 10`9 (2.93m x 2.53m to a maximum of 3.33m) - Carpeted flooring, UPVc double glazed window, single panelled radiator with thermostatic valve, pendant light fitting and TV aerial pointBedroom 3 - 8`2 x 4`9 to a maximum of 8`7 (2.51m x 1.50m to a maximum of 2.66m) - Carpeted flooring, UPVc double glazed window, single panelled radiator with thermostatic valve and loft access hatch.Bathroom - 6`0 x 7`1 (1.83m x 2.19m) - Laminate flooring, panelled bath with chrome mixer tap and shower over with shower screen, heated towel rail, storage cupboard, low W/C with push button flush, wash hand basin with chrome mixer tap over, storage cupboard below and central ceiling light.Garage - 16`4 x 9`0 (5.02m x 2.76m) - Concrete floor, work surface and benefitting from electrics.Bond: A bond of £836.00 is required. Rent is to be paid in advance by monthly Bank Standing Order. For more details and to contact:

