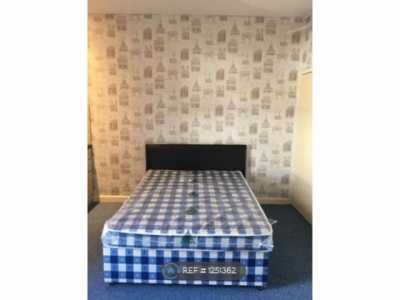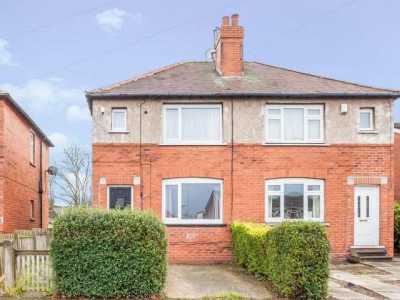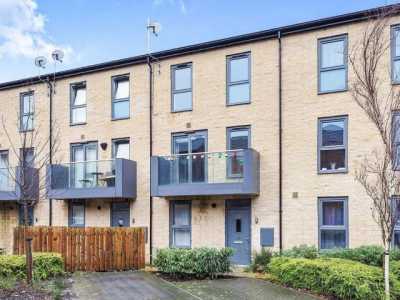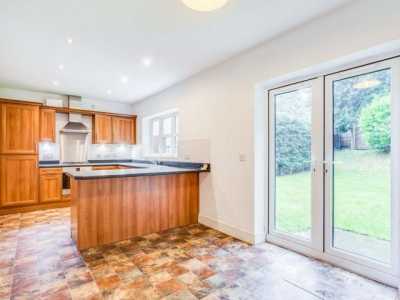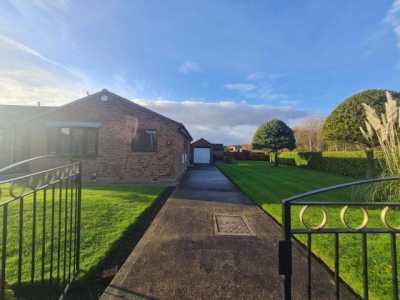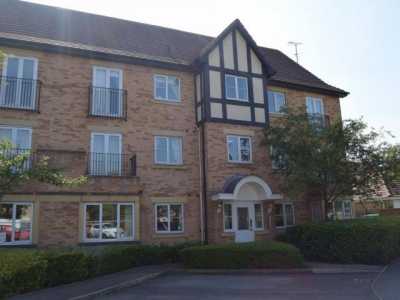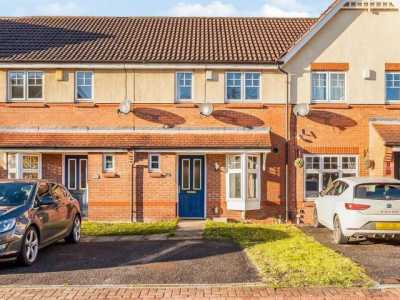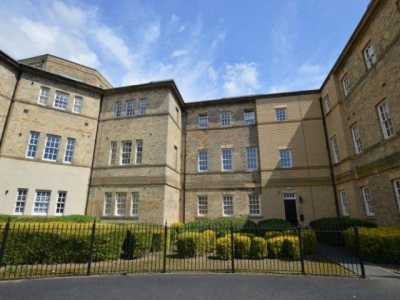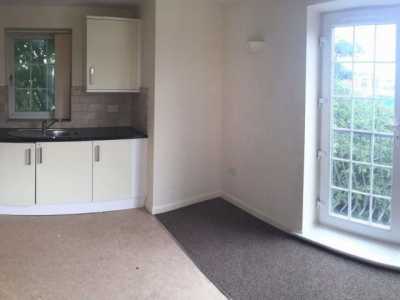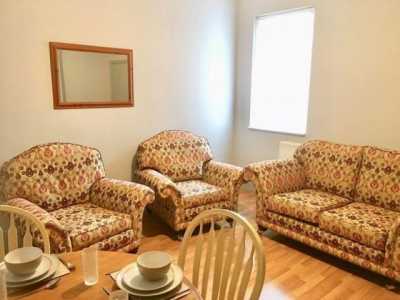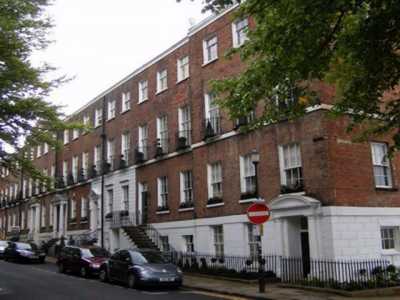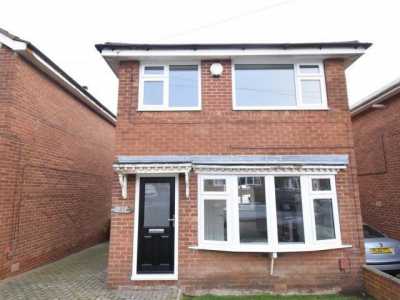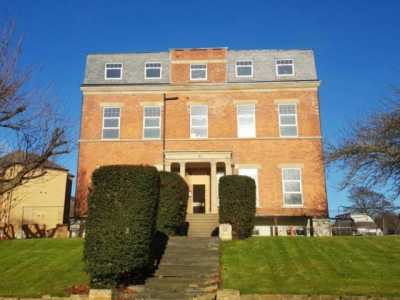Home For Rent
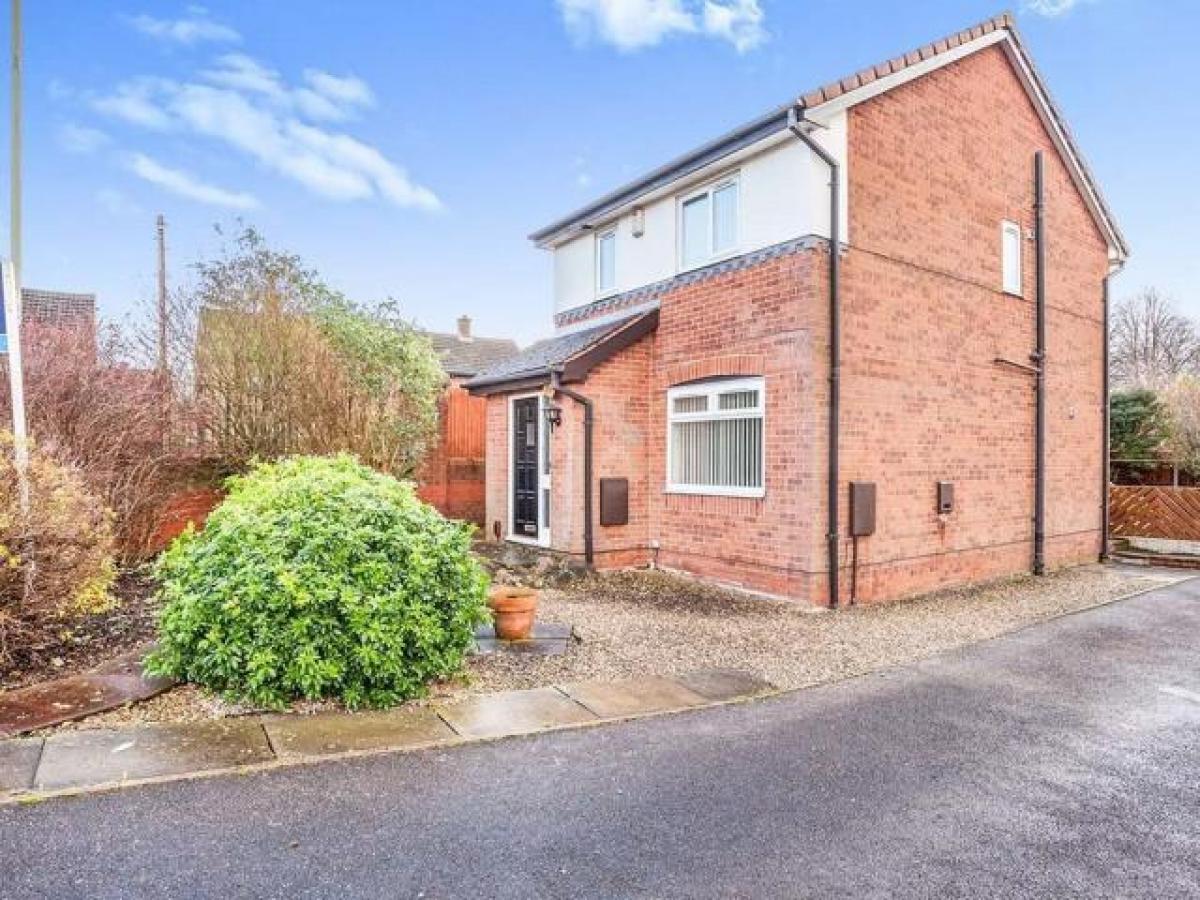
£850
4 Bull Ring, Wakefield
Wakefield, West Yorkshire, United Kingdom
3bd 1ba
Listed By: Listanza Services Group
Listed On: 01/10/2023
Listing ID: GL6635706 View More Details

Description
A three bedroom detached family home situated on the outskirts of Wakefield City Centre boasting good sized gardens and benefitting from having a garage.Entrance HallLeading to all ground floor rooms.CloakroomTwo piece suite comprising of WC and hand wash basin.Living Room15'5 x 12'2 (4.7m x 3.7m)A good sized room with stairs leading to the first floor. Neutral decor and carpet flooring. Under stairs storage cupboard.Kitchen Dining Room15'5 x 8'10 (4.7m x 2.7m)The kitchen area is fitted with a good range of wall and base units with contrasting work surfaces and splash back tiling. Appliances include: Integrated oven and gas hob with extractor unit over. Wood effect flooring to the kitchen and dining area and neutral decor. French doors leading to the garden area.First FloorBedroom9'10 x 9'2 (3m x 2.8m)Double bedroom with fitted wardrobes. Neutral decor and carpet flooring. Door to ensuite shower room.Shower Room5'11 x 4'7 (1.8m x 1.4m)Ensuite shower room comprising of shower cubicle, WC and hand wash basin.Bedroom8'6 x 7'10 (2.6m x 2.4m)To rear aspect and benefitting from fitted wardrobes. Neutral decor and carpet flooring.Bedroom8'10 x 6'7 (2.7m x 2m)To rear aspect with neutral decor and carpet flooring.Bathroom6'3 x 5'7 (1.9m x 1.7m)Three piece suite comprising of panelled bath with shower attachment and shower screen. WC and pedestal hand wash basin. Tiling to walls and neutral decor.GardenWell established gardens to both front and rear. To the front a low maintenance area with mature shrubs and path leading to the front. To the rear a raised lawn area and patio. Driveway and garage.Reeds Rains Limited Registered in England at 2nd Floor, Gateway 2, Holgate Park Drive, York, YO26 4GBRegistered Number 2568254. VAT Reg No. All MeasurementsAll Measurements are Approximate.Laser Tape ClauseAll measurements have been taken using a laser tape measure and therefore, may be subject to a small margin of error.Floorplan ClauseMeasurements are approximate. Not to Scale. For illustrative purposes only.Important Note to Potential Purchasers Tenants:We endeavour to make our particulars accurate and reliable, however, they do not constitute or form part of an offer or any contract and none is to be relied upon as statements of representation or fact. The services, systems and appliances listed in this specification have not been tested by us and no guarantee as to their operating ability or efficiency is given. All photographs and measurements have been taken as a guide only and are not precise. Floor plans where included are not to scale and accuracy is not guaranteed. If you require clarification or further information on any points, please contact us, especially if you are traveling some distance to view. Potential purchasers: Fixtures and fittings other than those mentioned are to be agreed with the seller. Potential tenants: All properties are available for a minimum of six months, with the exception of short-term accommodation. A security deposit of at least one month's rent is required. Rent is to be paid one month in advance. It is the tenant's responsibility to insure any personal possessions. Payment of all utilities including water rates or metered supply and Council Tax is the responsibility of the tenant in every case.WAK210748/8 For more details and to contact:

