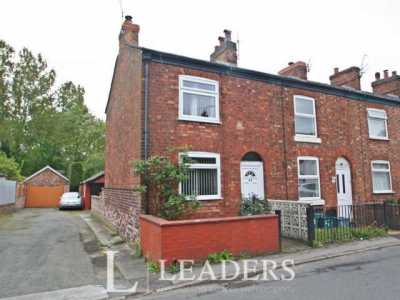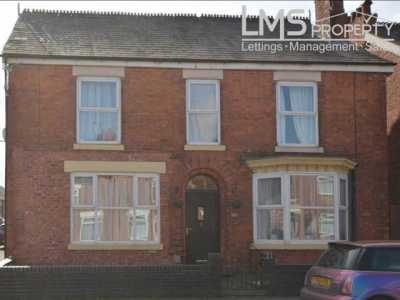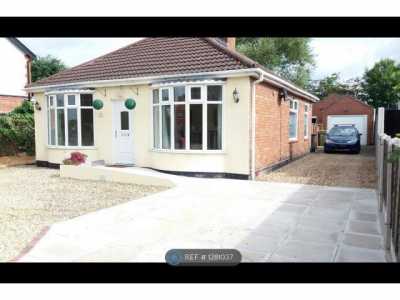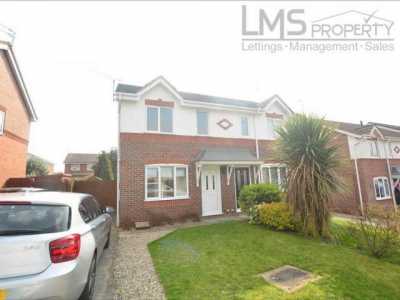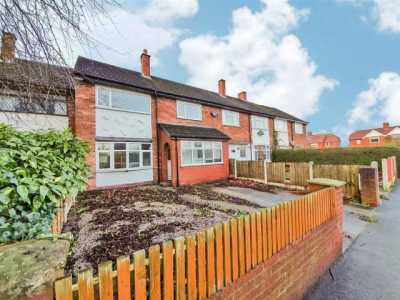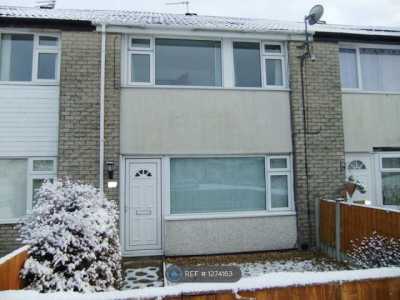Home For Rent
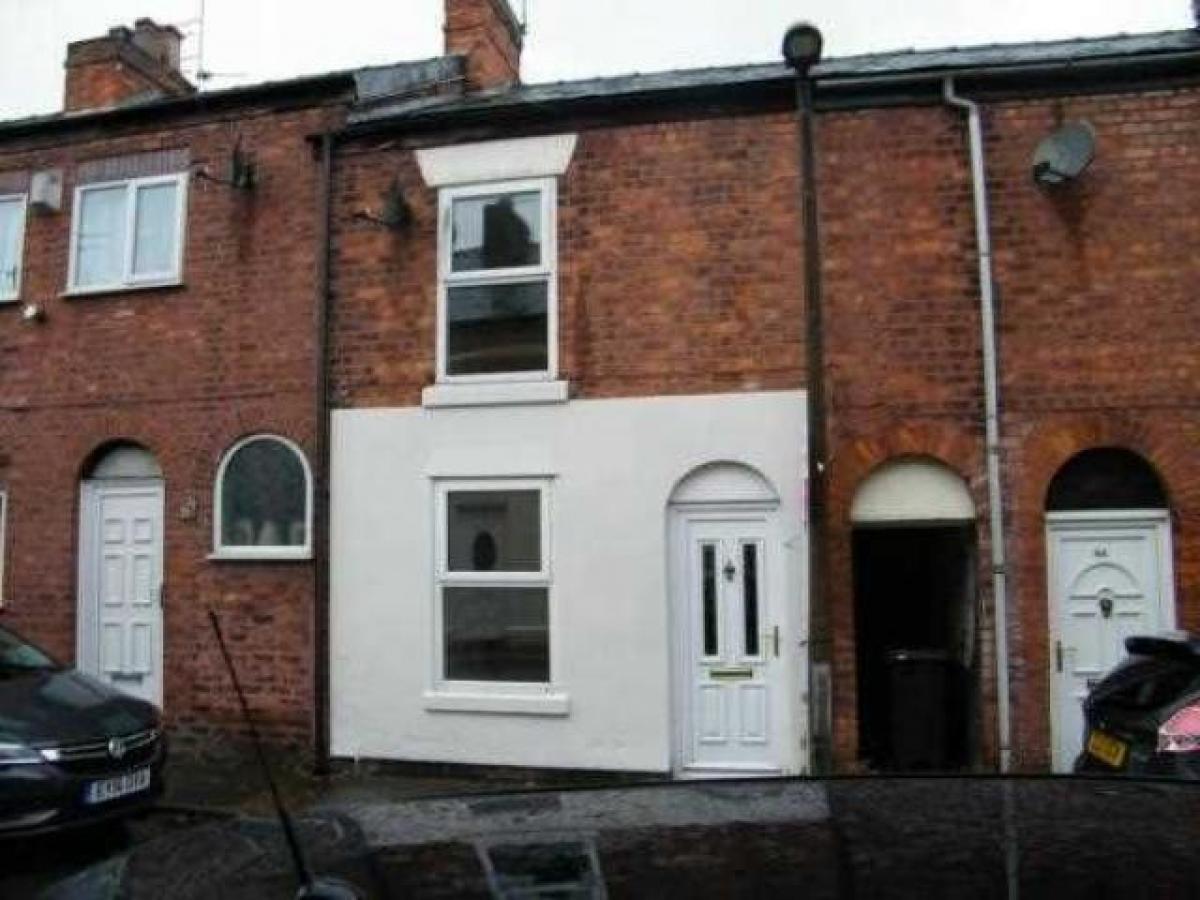
£600
376 High Street, Winsford
Winsford, Cheshire, United Kingdom
3bd 1ba
Listed By: Listanza Services Group
Listed On: 01/10/2023
Listing ID: GL6624781 View More Details

Description
Situated in a popular location close to a well maintained park and good primary schools, this deceptively spacious mid terrace property benefits from Gas fired central heating and uPVC double glazing throughout. The property has an enclosed, private garden to the rear.Internally, the accommodation which is arrange over two floors comprises: Dining Room, Inner Hall, Lounge, Kitchen, Rear Hall / Utility and Bathroom on the ground floor. The Three Bedrooms are located on the first floor.Dining Room (3.76m (12'4) x 2.90m (9'6))Having a uPVC double glazed door and window to the front elevation, laminate flooring, radiator, built in meter cupboard and shelving.Lounge (3.76m (12'4) x 3.12m (10'3))With a uPVC double glazed window to the rear, door to the under stairs store cupboard, radiator, brick alcove / fireplace (for decorative purposes only), radiator and laminate flooring.Kitchen (3.81m (12'6) x 1.85m (6'1))Having a uPVC double glazed window to the side and a door to the shared side entry. Laminate flooring, wall mounted gas combi boiler, inset spotlights. Fitted with eye and base level units finished with work surfaces housing a stainless steel sink with mixer tap and a gas hob with extractor hood over. Built in electric oven and recess for a fridge/freezer.Rear HallwayWith a uPVC double glazed door to the garden fitted with a work surface having a recess beneath and plumbing for a washing machine.Ground Floor Bathroom (1.88m (6'2) x 1.78m (5'10))Having an obscured uPVC double glazed window to the rear. Vinyl flooring, chrome towel radiator, fitted with a white suite comprising a panelled bath with electric shower over, shower screen and tiling to three walls, pedestal hand washbasin with splash back tiles and a W C.StairsLeading from the forward inner hall to the LandingBedroom One (3.78m (12'5) x 2.90m (9'6))With a uPVC double glazed window to the front elevation, radiator and a door to a built in cupboard housing the loft access hatch.Bedroom Two (3.23m (10'7) x 1.88m (6'2))Having a uPVC double glazed window to the rear elevation and a radiator.Bedroom Three (2.79m (9'2) x 2.29m (7'6))With a uPVC double glazed window to the rear elevation and a radiator.ExteriorThe property has an enclosed and private garden to the rear which has paving and lawn.LocationFrom the High Street office, proceed through two sets of traffic lights and at the round about take the fourth exit onto the dual carriageway. Turn first left onto Station Road and proceed up the hill, after some distance, turn left into Gravel Drive and continue straight ahead into Ledward Street where the property can be found on the left hand side.NotesThree BedroomsTwo Reception RoomsGround Floor BathroomuPVC double glazingGas fired central heatingMains electric, gas and water connectedCouncil tax band A: Cheshire West and Chester AuthorityDeposit £660Holding Fee £125Balance on move in £535 + First rent For more details and to contact:

