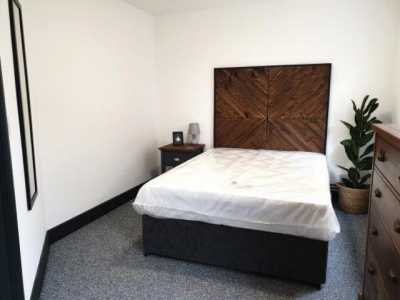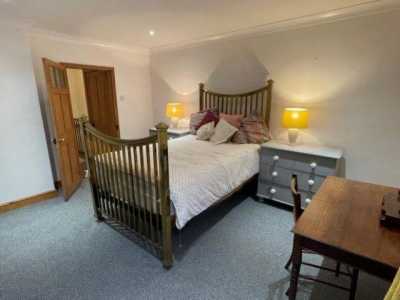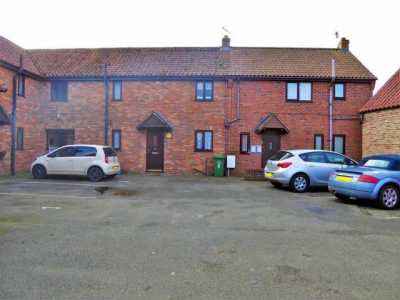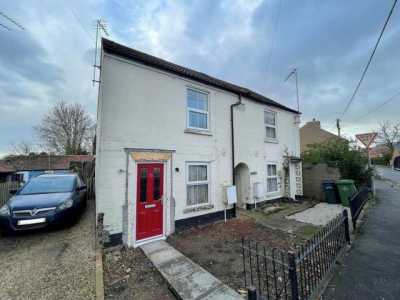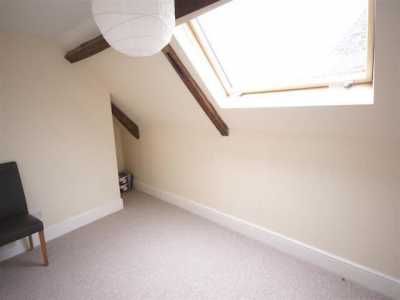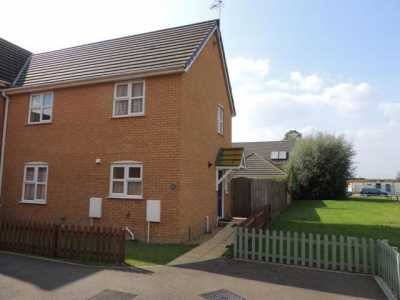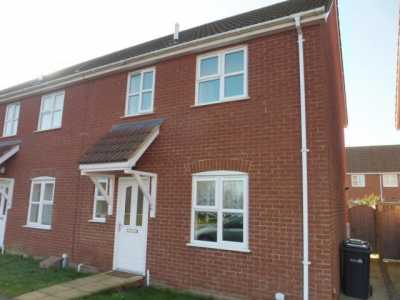Home For Rent
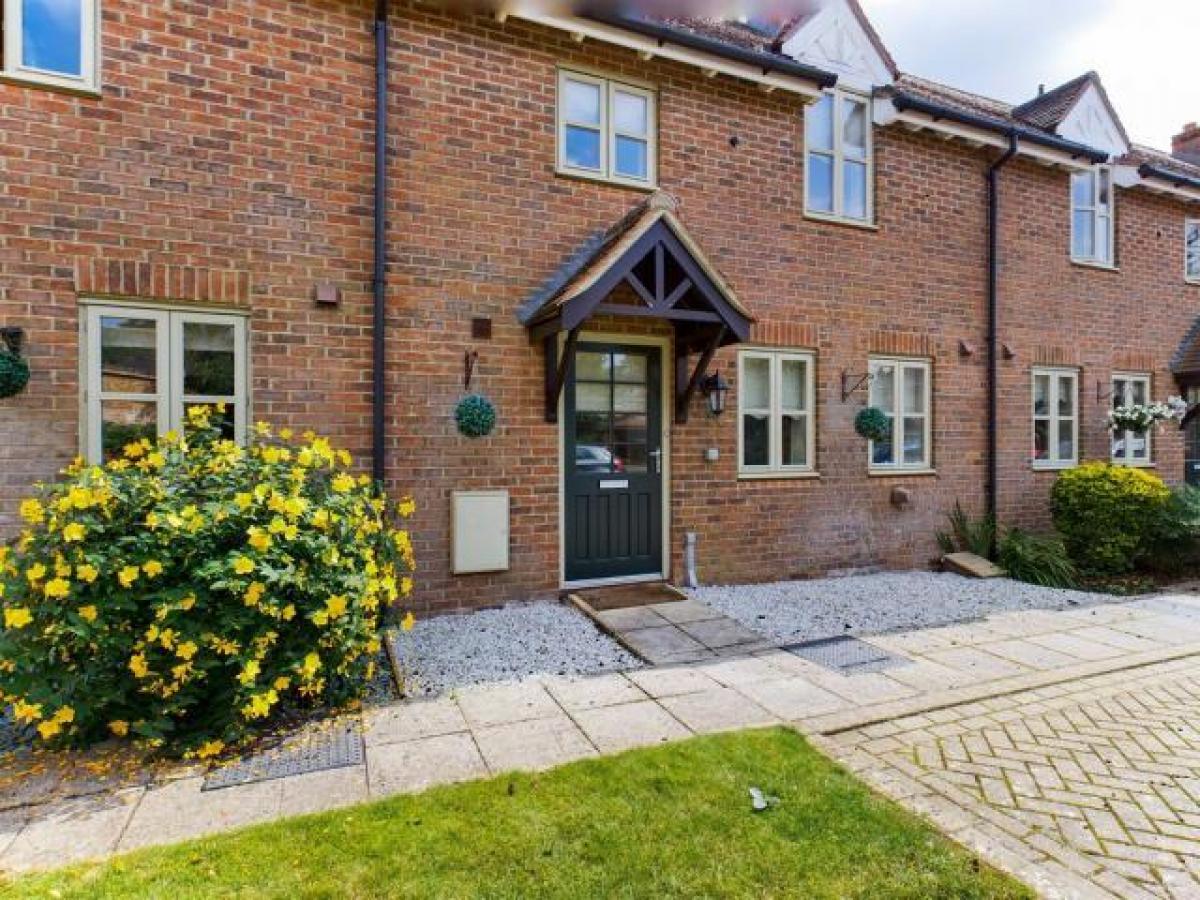
£850
36 High Street, Downham Market
Downham Market, Norfolk, United Kingdom
2bd 2ba
Listed By: Listanza Services Group
Listed On: 01/10/2023
Listing ID: GL6608028 View More Details

Description
This attractive and well-maintained Mews house is one of only a handful of similar properties constructed and finished to a high standard and specification which have rarely become available to purchase. Positioned within a small gate development along the southern edge of the Town, it rests on the borders of Downham Market almost adjoining Denver therefore being able to offer the best of both Town and Village life. Unlike most 2 bedroom properties, it boasts the most generous level of space that includes a 19ft lounge/dining room, an 11ft kitchen with many integrated appliances, a sizeable hallway, and separate cloakroom. Each of the bedrooms are of a genuinely double size with the largest enjoying its own en-suite and with the second bedroom offering a range of fitted furniture. Occupied by the same owner since new, the garden has now become very established providing a generous are to truly enjoy. The 'Cart House' to the rear provides storage and covered parking as well as there being further private parking directly in front of the property also. Viewing is highly recommended to appreciate and experience the property in full along with the individuality and charm of its surrounding area.Accommodation -Part glazed front entrance door opening to:-HallwayA spacious area with stairs leading to the first floor with under stairs storage cupboard, ceramic tiled flooring, coved ceiling with spotlights, door to cloakroom, door to kitchen and door to:-Lounge/Dining Room 19'2 x 15'0 (5.85m x 4.59m) Double glazed windows to rear and double glazed patio doors opening onto the garden. Two double panel radiators, two ceiling lights, coved ceiling.Kitchen/ Breakfast Room 11'5 x 10'10 (3.49m x 3.31m) Twin double glazed windows to front aspect, generously fitted with a range of matching wall and base units with worksurfaces over, integral dishwasher, fridge and freezer, built-in neff stainless steel double oven, inset 4 ring neff stainless steel gas hob, 1 1/2 bowl stainless steel sink and drainer with mixer taps, tiled splashbacks, double panel radiator, space for washing machine, ceiling spotlights, ceramic tiled flooring.CloakroomLow level w.c, wall mounted hand wash basin, half tiling to walls, ceiling spotlights, extractor.First Floor LandingDouble glazed window to front, plentiful levels of space with double panel radiator, door to airing cupboard housing gas central heating boiler, ceiling coving and spotlights, doors leading to all rooms.Bedroom One 12'9 x 11'5 (3.90m x 3.48m)Double glazed window to rear, double doors to built-in storage wardrobe, twin ceiling lights, door to:-En-suiteCorner shower cubicle, concealed cistern w.c., hand wash basin with storage under, shaver point, part tiling to walls, ceiling spotlights, extractor.Bedroom Two 11'6 x 9'2 (3.53m x 2.80m)Double glazed window to front, range of bedroom fitted furniture, wardrobes and storage across one wall, double panel radiator.BathroomDouble glazed window to rear, double width shower cubicle, low level w.c., hand wash basin with storage cupboard under, part tiled walls, double panel radiator, shaver point, ceiling spotlights and extractor.OutsideTo the front of the property is a path extending to the entrance door which is under a storm canopy. Directly in front of the house is a parking space. This is complimented by its cart house which provides additional covered parking and which can be found at the rear. The garden is positioned behind and is a mature, established area providing a combination of patio/ seating areas along with a host of shrubbery, plants and flowers.Strictly no smokingMorris Armitage cannot accept applications from people/persons who are only in a position to offer payments on a 4 weekly basis. All payments are calculated monthly and must be paid on or by the specific date that is stated on the Tenancy Agreement. For more details and to contact:

