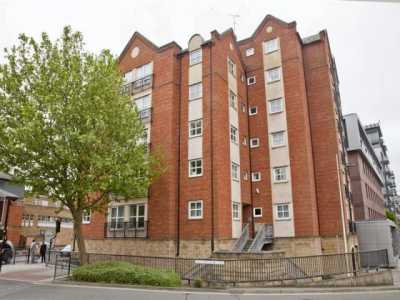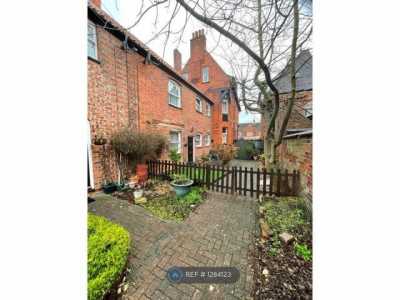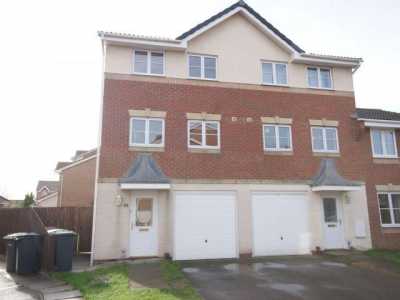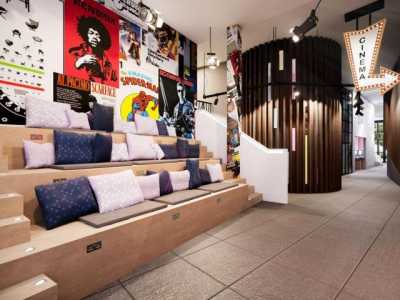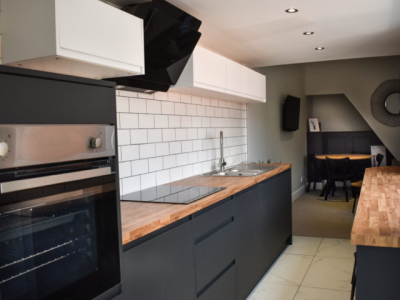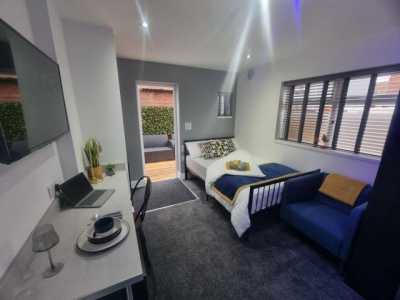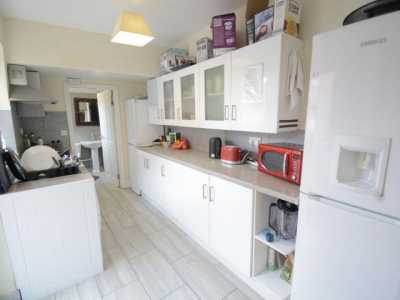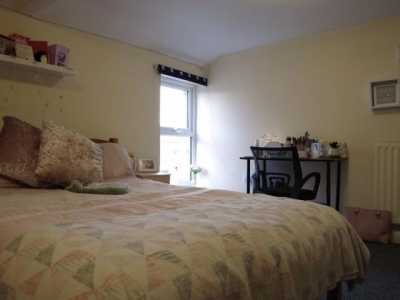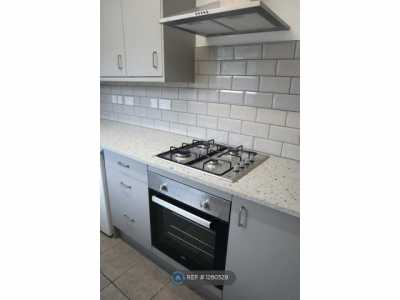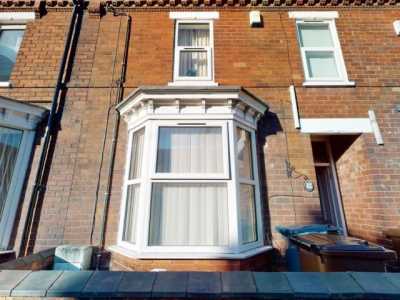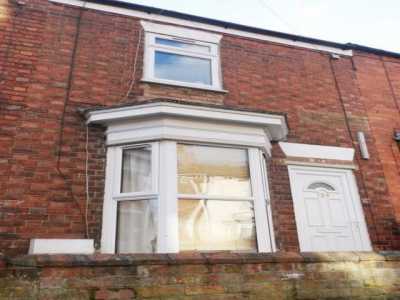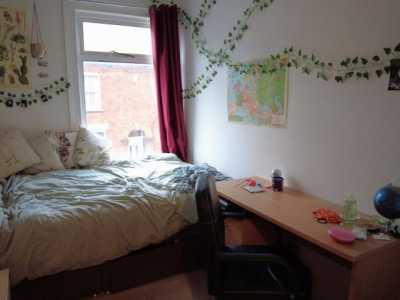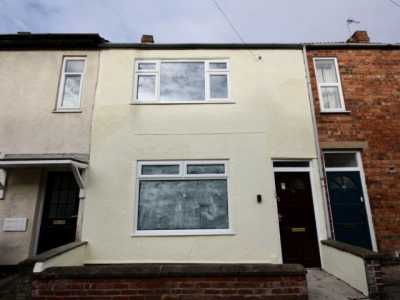Home For Rent
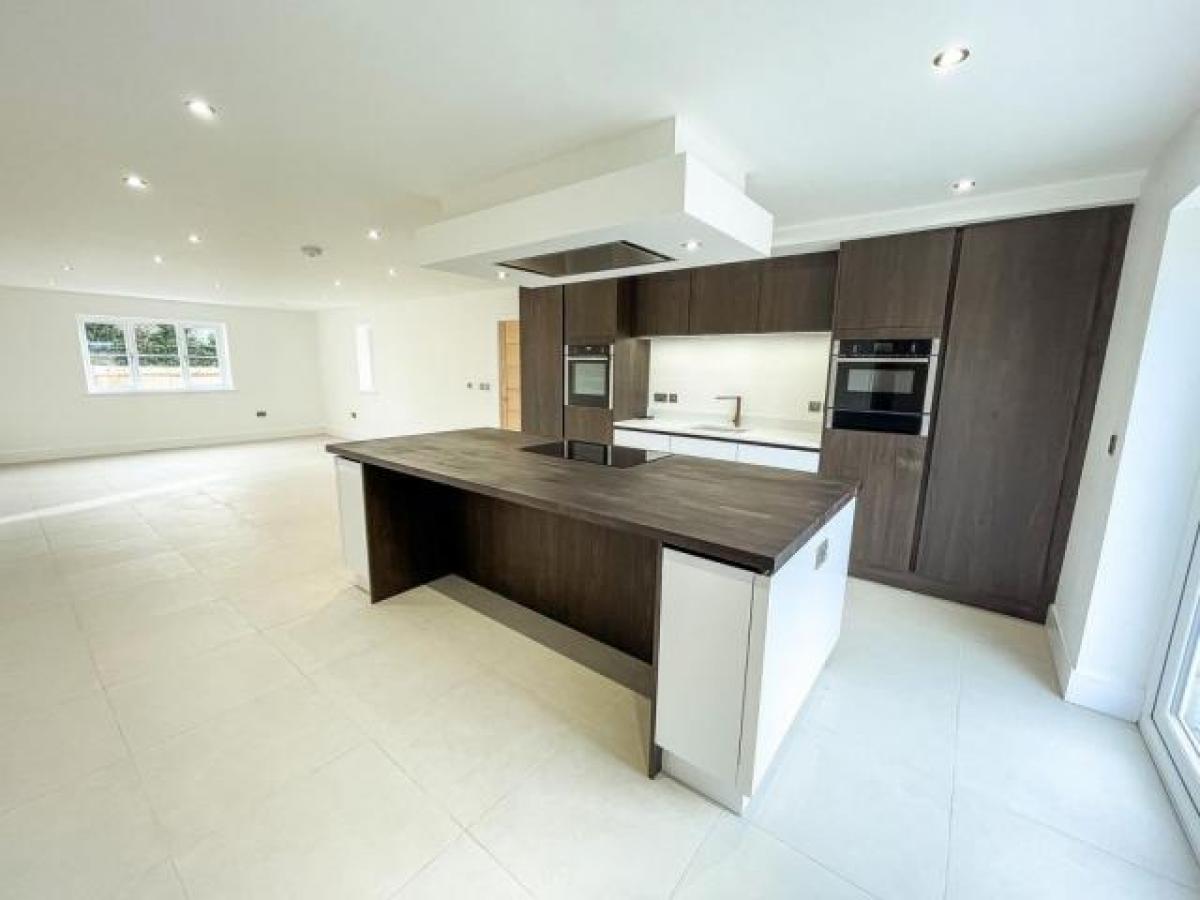
£2,100
35-36 Silver Street, Lincoln
Lincoln, Lincolnshire, United Kingdom
4bd 1ba
Listed By: Listanza Services Group
Listed On: 01/10/2025
Listing ID: GL6644406 View More Details

Description
SummaryZero deposit guarantee available on this propertyBrand new executive family home - Popular Village Location - Close to RAF Bases - Close to A46 relief road - 4 double Bedrooms - 3 Bathrooms - long let availabledescriptionWilliam H Brown are delighted to present to let this brand new, executive 4 double bedroom detached family home, just a 30-second walk from South Hykeham Primary School plus offering great access to Lincoln City Centre, A46 relief road as well as local shops, services and amenities offered close by. This kind of opportunity doesn't come around very often and a viewing is strongly advised to appreciate the size, finish and location the property has to offer.The property briefly comprises to the ground floor of entrance hallway finished in a marble effect, ceramic tile to a large profile size, double aspect lounge with patio doors leading out to the rear garden, study, spacious open plan kitchen/dining room with patio doors leading out to the rear garden with the kitchen finished to a high standard with greys and whites theme and appliances to include, dishwasher, integrated fridge/freezer, oven, hob and extractor, utility room finished with cabinets to match the kitchen, with a laminated finish work top, waste and power points for a tumble dryer and washing machine. There is a personal door from the kitchen area into a single garage with power and lighting.Stairs rise to the first floor landing that offers four double bedroom with two bedrooms having en suite shower rooms along with the master suite having built in wardrobes. There is a family bathroom to finish off the living accommodation.Externally the property offers west facing garden mainly laid to lawn as well as driveway for several cars leading to a single garage. The property further benefits from Air Source Heat Pump for Maximum Energy Efficiency and double glazing as well as finishing touches of Burford contemporary skirting and architrave throughout the house. A viewing is strongly recommended to appreciate the accommodation and location the property has to offer.EPC rating BIntegrated Garage2.96 x 4.89 (9'8 x 16'0)Utility1.79 x 1.60 (5'10 x 5'2)WC1.15 x 1.60 (3'9 x 5'2)Kitchen/Diner/Family Room4.56 x 10.86 (14'11 x 35'7)Study2.46 x 3.02 (8'0 x 9'10 )Lounge3.63 x 7.04 (11'10 x 23'1)Master Bedroom4.56 x 4.38 (14'11 x 14'4)Ensuite1.91 x 2.48 (6'3 x 8'1)Bedroom4.56 x 3.80 (14'11 x 12'5 )Ensuite3.06 x 2.59 (10'0 x 8'5 )Bedroom3.80 x 3.63 (12'5 x 11'10)Bedroom3.63 x 3.14 (11'10 x 10'3)Bathroom2.46 x 2.38 (8'0 x 7'9)While every reasonable effort is made to ensure the accuracy of descriptions and content, we should make you aware of the following guidance or limitations. (1) money laundering regulations prospective tenants will be asked to produce identification documentation during the referencing process and we would ask for your co-operation in order that there will be no delay in agreeing a tenancy. (2) These particulars do not constitute part or all of an offer or contract. (3) The text, photographs and plans are for guidance only and are not necessarily comprehensive. (4) Measurements: These approximate room sizes are only intended as general guidance. You must verify the dimensions carefully to satisfy yourself of their accuracy. (5) You should make your own enquiries regarding the property, particularly in respect of furnishings to be included/excluded and what parking facilities are available. (6) Before you enter into any tenancy for one of the advertised properties, the condition and contents of the property will normally be set out in a tenancy agreement and inventory. Please make sure you carefully read and agree with the tenancy agreement and any inventory provided before signing these documents. For more details and to contact:

