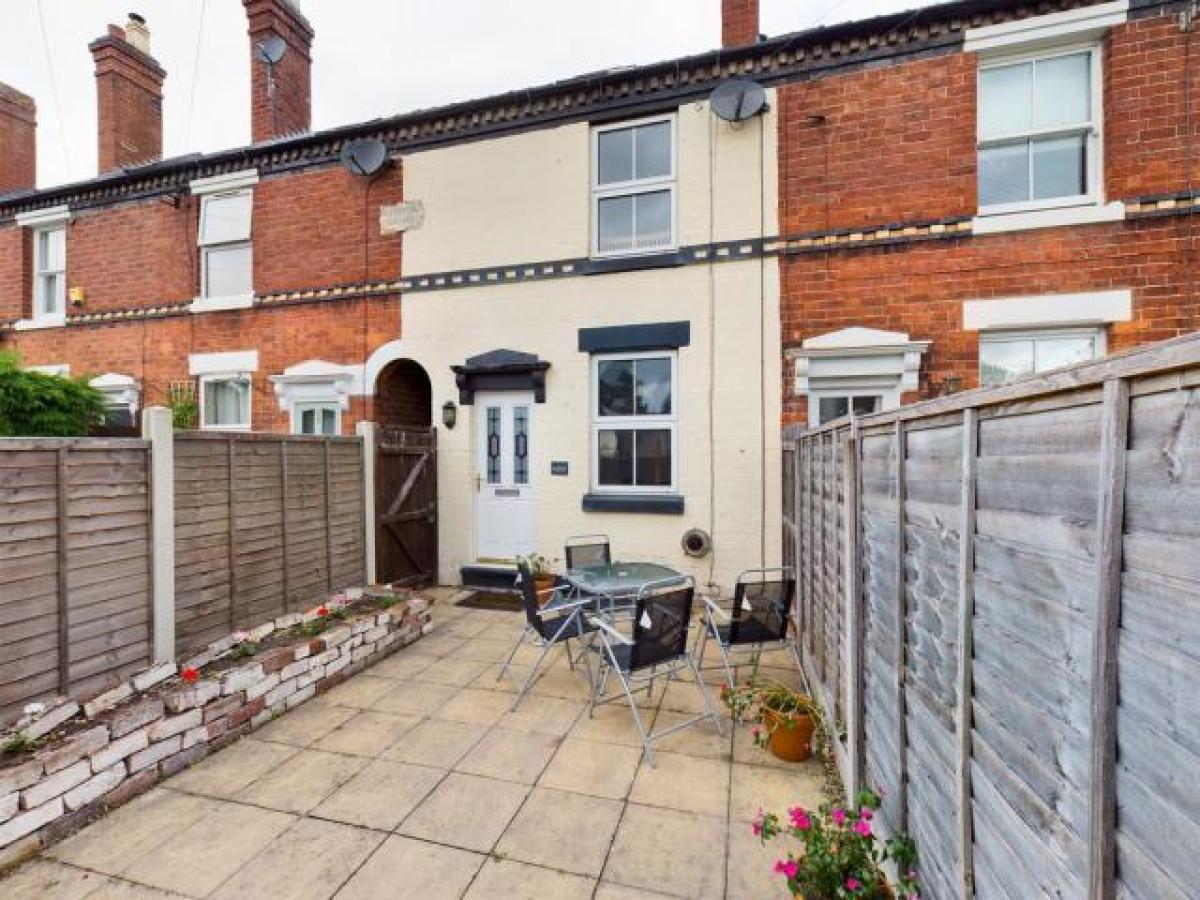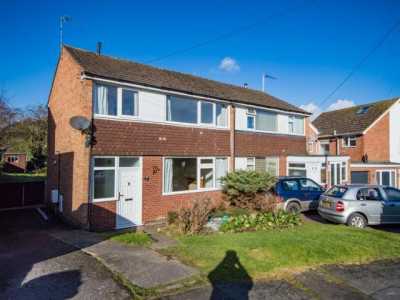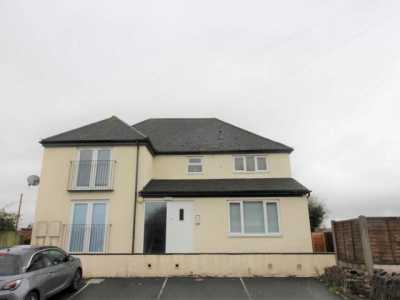Home For Rent

£760
33 Load Street, Bewdley
Bewdley, Worcestershire, United Kingdom
3bd 2ba
Listed By: Listanza Services Group
Listed On: 01/10/2023
Listing ID: GL6600134 View More Details

Description
Viewing arrangements Unfortunately due to the current pandemic viewings will only take place for clients in a proceedable position to ensure no unnecessary footfall through properties. Ie First time buyer, cash available straight away, sold subject to contract.General information and approach A well presented freehold mid terrace three bedroom property, situated on the Kidderminster side of town.Being double glazing with gas fired central heating. In more detail comprises; three bedrooms, one with en suite and another having an original fireplace. House bathroom with shower over bath, lounge with attractive gas fire, breakfast kitchen, usable cellar, front gardens and rear raised patio.Side pedestrian access to the rear shared with the neighbours. Two gravelled areas, the one closest to the house being fully enclosed by fencing. Paved patio, ideal for tubs and planters, table and chairs. This area appears to benefit a sunny position. Outside lighting with UPVC double glazed door allows access into the;reception room 11' 7 x 10' 9 (3.54m x 3.30m) UPVC double glazed window to front elevation. Radiator with trv, ceiling light point, with ceiling rose, coving to the ceiling, wood flooring, concealed gas meter and attractive fire surround with gas fire. Wooden door allows access into the kitchen at the rear.Kitchen 11' 5 x 10' 9 (3.50m x 3.30m) Having a range of fitted units to wall and base with the latter boasting complimentary roll edged working surface over. Inset one and a half bowl ceramic sink having mixer tap over. Partial tiling to the walls providing splash back. Inset four ring gas hob unit with extractor fan over. Built in electric oven. Integral dishwasher and space for a washing machine. Radiator with trv, ceiling lights, quarry tiled flooring, rear facing UPVC double glazed door and window. The door leading to the rear yard with raised patio and pathway to frontage.Cellar 11' 10 x 10' 4 (3.61m x 3.15m) Well presented and such a good use of space. Having UPVC double glazed window, power and lighting. Concealed wall mounted Worcester Bosch gas combination boiler believed approximately 2.5 years old, (under warranty) which provides the domestic hot water and central heating requirements for this property. Radiator, inset ceiling spot lights and three ceiling light points. Ideal multifunctional room.Stairs rising to first floor accommodation Landing having two ceiling light points and doors radiating off the bedrooms, bathroom and second floor. Built in cupboard with power point.Bedroom 13' 1 x 10' 11 (3.99m x 3.33m) Having an original fire place with chimney, front window UPVC double glazed window, ceiling light point, radiator with trv and useful storage cupboard.Bedroom 7' 10 x 5' 10 (2.39m x 1.79m) Rear facing UPVC double glazed window, radiator with trv, two wall light points and ceiling light point. Please note the measurements are excluding the under stairs recess.Bathroom 7' 9 x 6' 9 (2.36m x 2.06m) Solid wood flooring, rear facing UPVC double glazed window, panelled bath having mixer shower over and fitted shower screen. Partial tiling to the walls providing splash back. Close coupled WC suite, vanity sink unit, ceiling extractor fan, radiator and inset ceiling spot lights.Bedroom 18' 0 x 10' 1 (5.49m x 3.08m) Stairs rising to second floor.An abundance of natural light courtesy two Velux double glazed roof windows with fitted blinds to the front elevation with further large Velux double glazed window to the rear elevation. One window being of fire escape design. Hand crafted built in wardrobe with storage. Radiator and ceiling lights. Door to en suite.Ensuite 9' 5 x 2' 7 (2.87m x 0.79m) Close coupled WC suite, wall mounted wash hand basin, having mixer tap and pop up waste. Recessed shower tray mixer shower. Wall mounted extractor fan, inset ceiling spot lights. Double glazed Velux roof window with fitted blind. Wall mounted light with shaver point, wall mounted towel radiator with trv and inset ceiling spot lights.Garden Majority of the garden is at the front of the property. Most enclosed by wooden fencing for privacy. Paved patio ideal for table and chairs, tubs and planters for instance. Further gravel areas. To the rear is a raised patio, with space to sit or just to add colour with pots of plants. There is no right of way across this garden. There is shared access along the side and to the rear.There is a rear patio. For more details and to contact:



