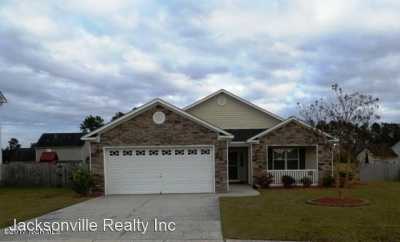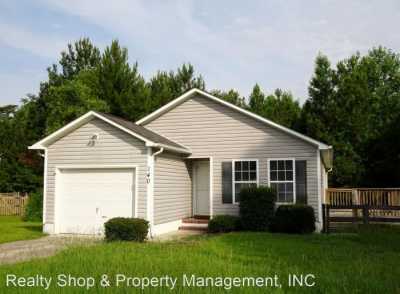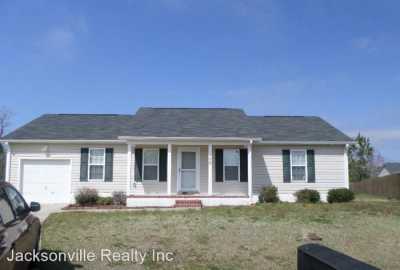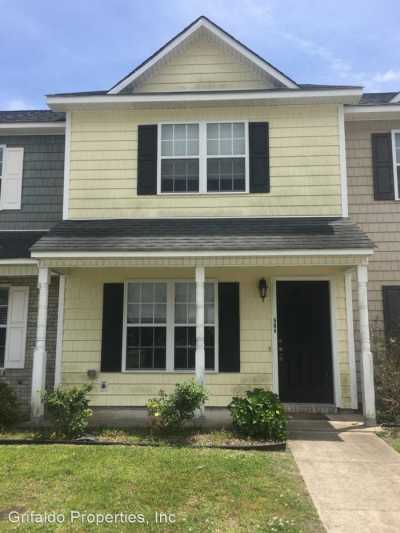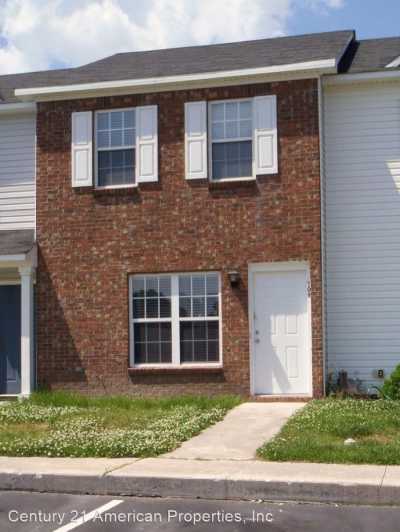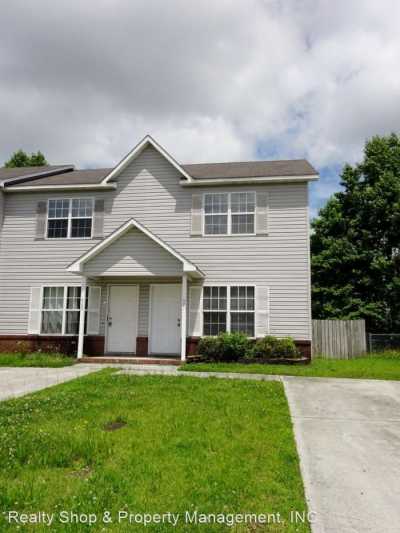Home For Rent
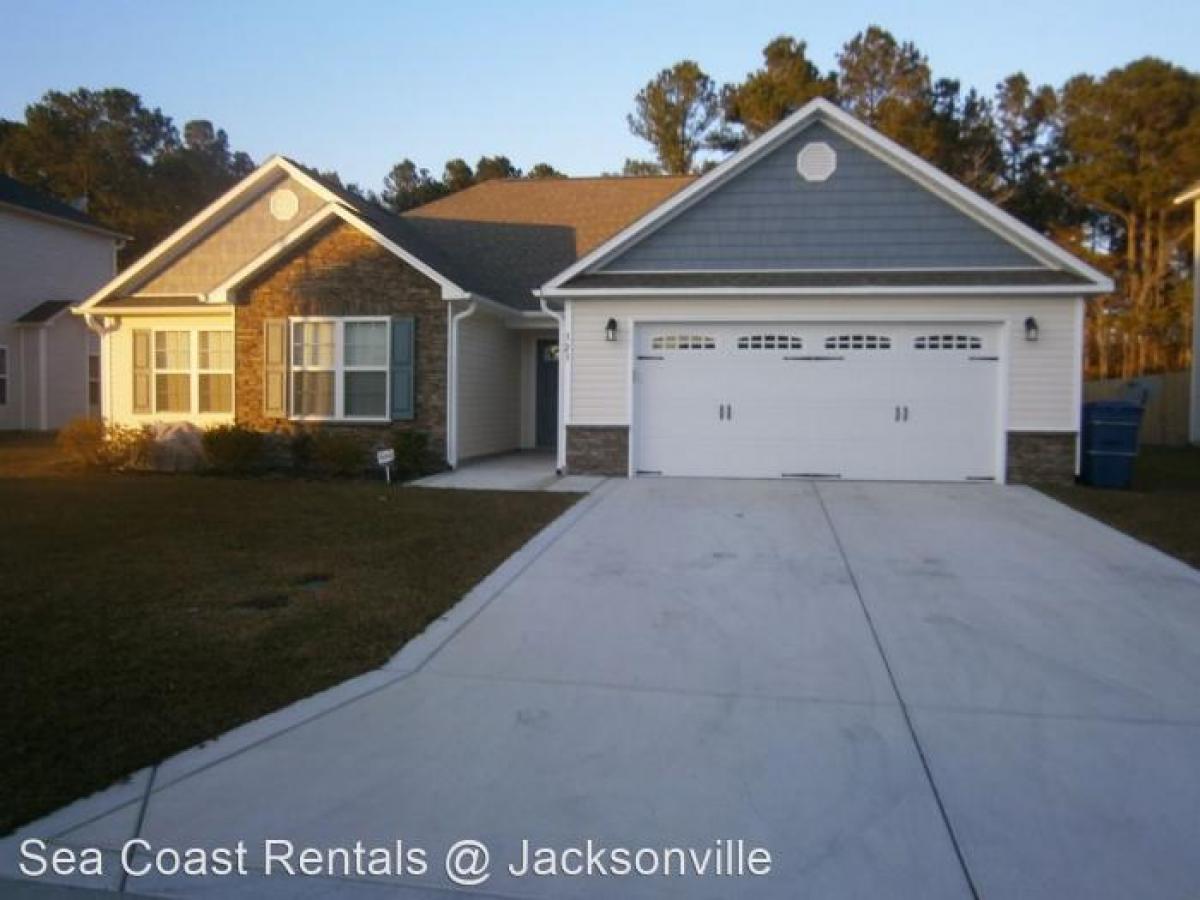
$1,350
323 Merin Height Road
Jacksonville, North Carolina, United States
3bd 2ba
Listed By: Listanza Services Group
Listed On: 06/09/2023
Listing ID: GL5324023 View More Details

Description
Wonderful 3BR, 2BA in Carolina Plantations - Wonderful 3BR, 2BA in Carolina Plantations in the highly desirable Vienna Floorplan. This floorplan features split bedrooms - master bedroom on one side of home and the other 2 bedrooms on the other - made for maximum privacy. This ranch style home offers approximately 1,505 heated square feet. The exterior is quite charming with easy-to-maintain vinyl siding accented by stone. The spacious foyer invites you in, opening to the family room. Approximately 19\'x14\', the family room is complete with a ceiling fan and a cozy electric fireplace surrounded by marble and topped with a custom mantle. The chef in the family is sure to fall in love with the kitchen. Staggered cabinets topped with modern laminate counters, a pantry for extra storage, and a bar for extra seating. Stainless appliances include a smooth-top range, microwave hood, and dishwasher. Open to a large dining area. The master suite is sure to please with a ceiling fan and a huge walk-in-closet. Unwind after a long day in the luxurious master bathroom. Double vanity topped with cultured marble counters, full view custom mirror, ceramic tile flooring, separate shower, and soaking tub. Bedrooms 2 3 are perfectly sized and share a full hall bath. Separate laundry room with ceramic tile flooring leads to the 2 car garage. Gather everyone on the open patio for summer BBQs! SO much to love about this dream home. This home is sure to rent quickly. NO Pets allowed. WE DO NOT RENT SIGHT UNSEEN. FACETIME AND SKYPING NOT ALLOWED. No Pets Allowed (RLNE1962076)Wonderful 3BR, 2BA in Carolina Plantations - Wonderful 3BR, 2BA in Carolina Plantations in the highly desirable Vienna Floorplan. This floorplan features split bedrooms - master bedroom on one side of home and the other 2 bedrooms on the other - made for maximum privacy. This ranch style home offers approximately 1,505 heated square feet. The exterior is quite charming with easy-to-maintain vinyl siding accented by stone. The spacious foyer invites you in, opening to the family room. Approximately 19\'x14\', the family room is complete with a ceiling fan and a cozy electric fireplace surrounded by marble and topped with a custom mantle. The chef in the family is sure to fall in love with the kitchen. Staggered cabinets topped with modern laminate counters, a pantry for extra storage, and a bar for extra seating. Stainless appliances include a smooth-top range, microwave hood, and dishwasher. Open to a large dining area. The master suite is sure to please with a ceiling fan and a huge walk-in-closet. Unwind after a long day in the luxurious master bathroom. Double vanity topped with cultured marble counters, full view custom mirror, ceramic tile flooring, separate shower, and soaking tub. Bedrooms 2 3 are perfectly sized and share a full hall bath. Separate laundry room with ceramic tile flooring leads to the 2 car garage. Gather everyone on the open patio for summer BBQs! SO much to love about this dream home. This home is sure to rent quickly. NO Pets allowed. WE DO NOT RENT SIGHT UNSEEN. FACETIME AND SKYPING NOT ALLOWED.

