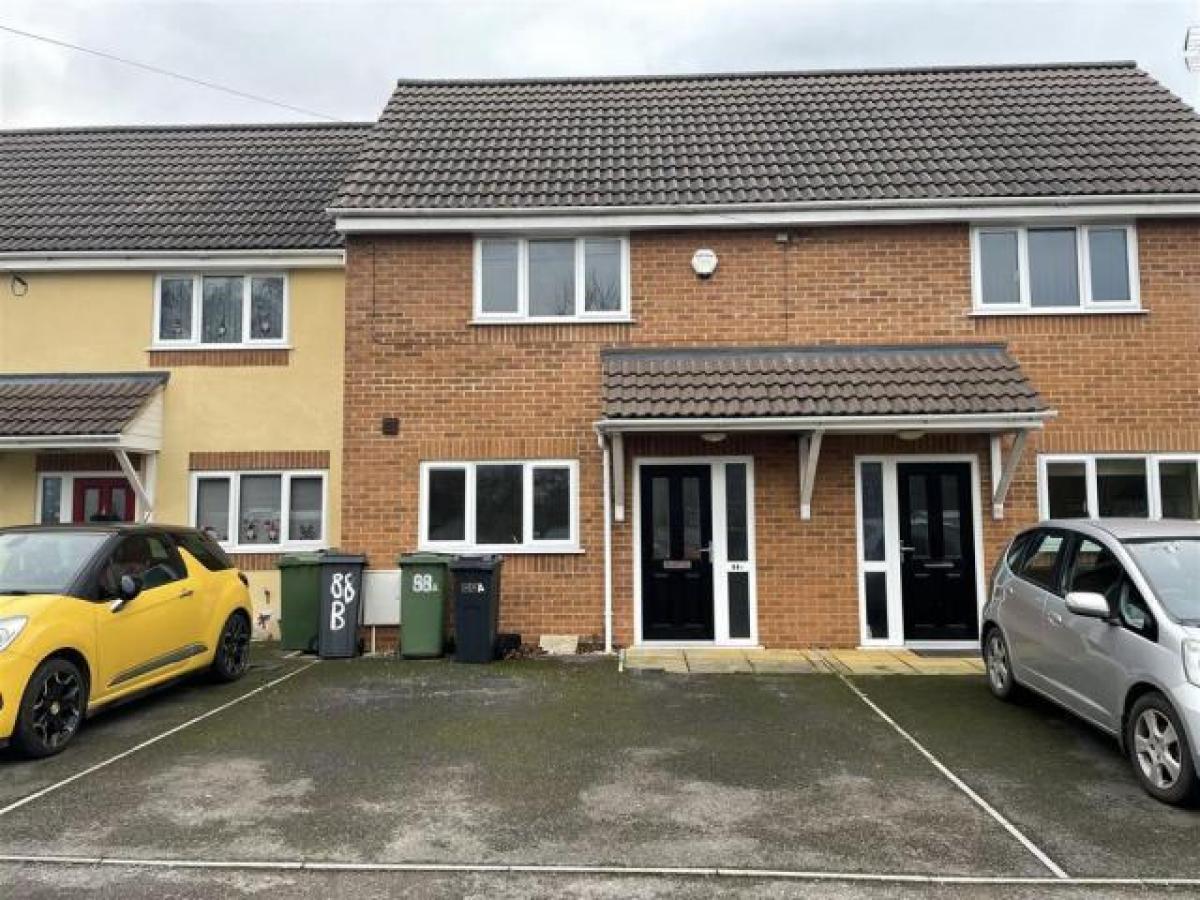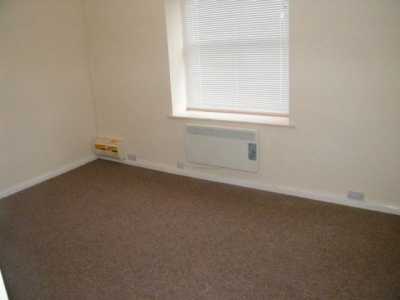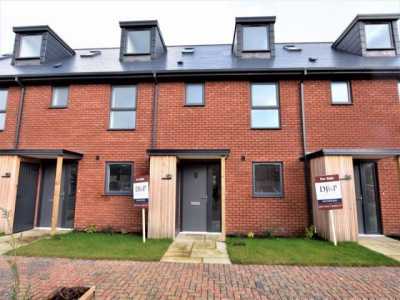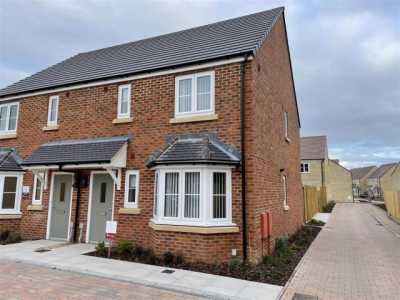Home For Rent

£950
31 Parsonage Street, Dursley
Dursley, Gloucestershire, United Kingdom
3bd 1ba
Listed By: Listanza Services Group
Listed On: 01/10/2023
Listing ID: GL6616730 View More Details

Description
Three bedroom family home with enclosed garden and two off street parking spaces. Accommodation comprises of entrance hall with WC, kitchen with integrated appliances, living room with garden access, master bedroom with built in wardrobes, two further bedrooms and family bathroom with shower over bath. The property benefits from being newly decorated and new flooring installed throughout with underfloor heating on the ground floor. Energy Rating B.SituationThis three bedroom family home is situated in the popular village of Cam which offers a range of facilities including: Tesco supermarket, cafe, doctors and dentists surgeries along with a choice of three primary schools. The village is also well placed for commuting to the larger centres of Gloucester, Bristol and Cheltenham via the nearby A38 and adjoining M5/M4 motorway network, Cam also has 'Park and Ride' railway station with regular services to Gloucester, Bristol and Cheltenham with onward connections to the National Rail network. The adjoining town of Dursley has a wider range of facilities including: Sainsbury's supermarket, a good range of local retailers, library, swimming pool and secondary schooling.Accommodation(Please note that our room sizes are quoted in meters to the nearest one hundredth of a meter on a wall to wall basis. The imperial equivalent (included in brackets) is only intended as an approximate guide).Entrance HallVinyl flooring, underfloor heating, under stair storage cupboard.Downstairs WcVanity wash hand basin, WC, vinyl flooring, underfloor heating.Kitchen (3.20m x 2.70m (10'5 x 8'10))Range of cream wall and base units, one bowl stainless steel sink, built in fridge, freezer, washing machine, dishwasher and single electric oven with gas hob, laminate work surfaces, double glazed windows, vinyl flooring, underfloor heating.Living Room (4.74m x 3.98m (15'6 x 13'0))Double glazed windows and doors to rear, carpeted flooring, underfloor heating.Stairs To First Floor LandingCarpeted flooring, airing cupboard housing gas boiler and storage.Bedroom One (3.74m x 2.58m (12'3 x 8'5))Carpeted flooring, radiator, built in wardrobes, double glazed windows.Bedroom Two (3.16m x 2.48m (10'4 x 8'1))Carpeted flooring, radiator, double glazed windows.Bedroom Three (3.17m x 2.13m (10'4 x 6'11))Carpeted flooring, radiator, double glazed windows.BathroomWhite suite comprising of wash hand basin, wc, bath with shower over, radiator, vinyl flooring.ExternallyEnclosed rear garden with patio, lawn and garden shed as well as two off street parking spaces to the front.Agents NotesGas Central Heating and Underfloor HeatingCouncil Tax Band C - £1762.24 per yearEnergy Rating B For more details and to contact:




