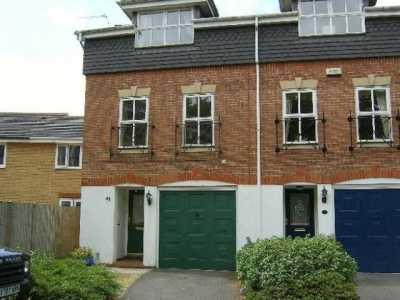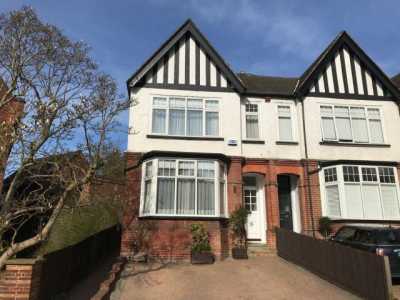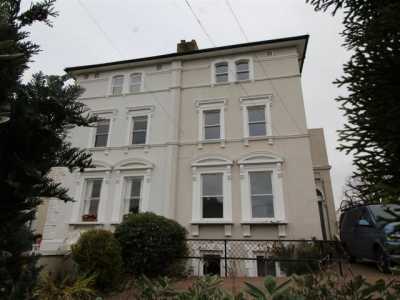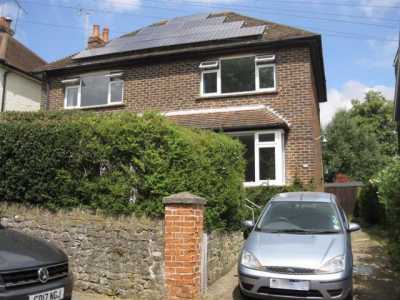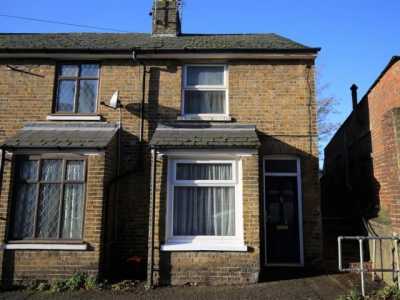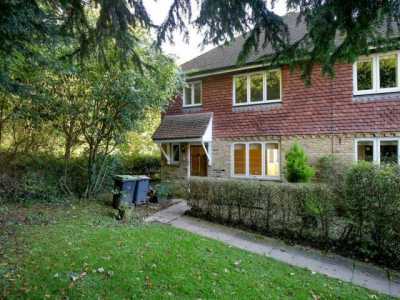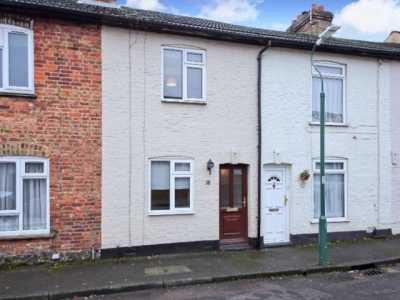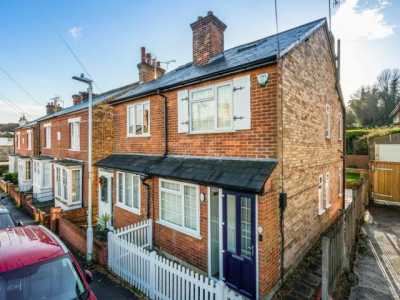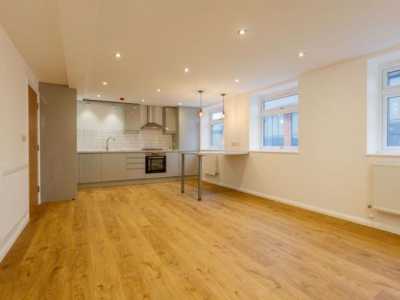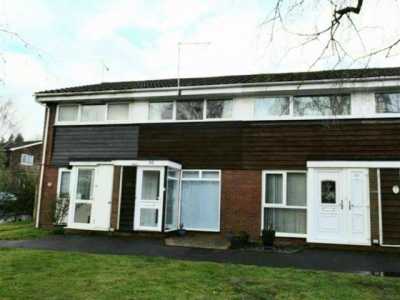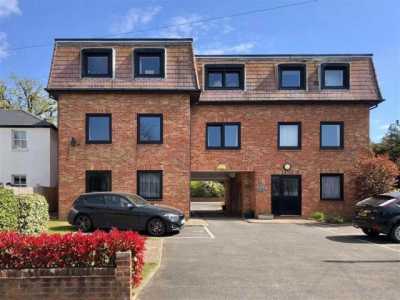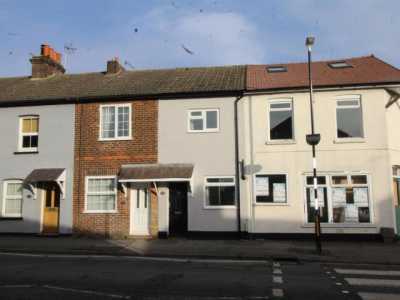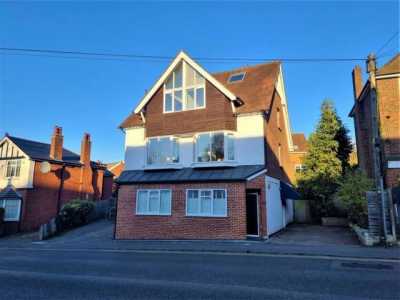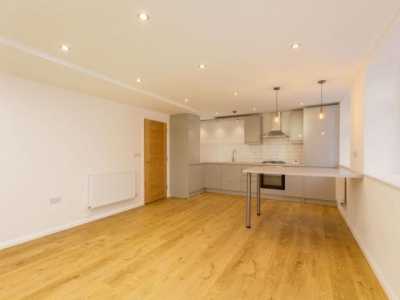Home For Rent
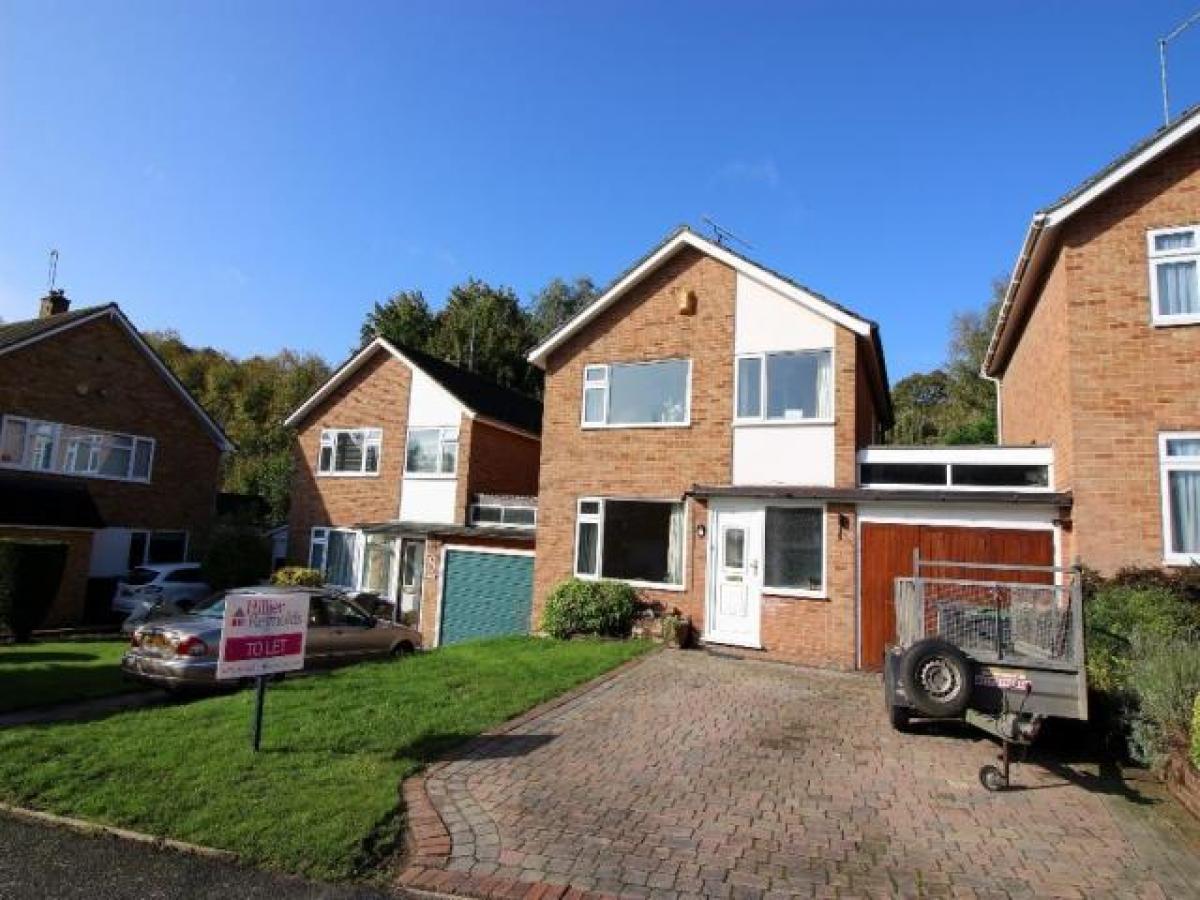
£1,600
3 Sevenoaks Road, Borough Green, Kent
Sevenoaks, Kent, United Kingdom
3bd 1ba
Listed By: Listanza Services Group
Listed On: 01/10/2023
Listing ID: GL6612745 View More Details

Description
This is a well-presented 3 bedroom Gough Cooper link-detached home that is located in an incredibly popular position.The home is found in a quiet area within Borough Green. The location is incredibly convenient being only half a mile from Borough Green high street and the train station. If you commute every day or just want to pop to the shops for your daily essentials then the village is just a short walk away. The school run will be as easy as could be due to the renowned Borough Green Primary school being the same distance away which is still an easy walk even for little legs!The home is presented in an excellent condition. There is a separate lounge and dining room plus the additional family room playroom which offers the flexibility of additional living space. The kitchen has plenty of cupboard and work top space and can be clutter free having a separate utility room. There is the added convenience of a downstairs shower room incorporating a W.C. Upstairs are 3 good sized bedrooms 2 of which are doubles and a family bathroom.Outside the gardens are wonderful. There is a patio area along with a good-sized lawn area for children to play in. Being a westerly direction means they will capture sunshine for most of the afternoon and evening. There is a garage along with a driveway for 2 cars to the front.The home is available from the 1st February, 2022 on a minimum 12 month agreement. Homes in this location do not stay available for long so please contact us as soon as possible.Please note the costs to progress with this home are as follows:A Holding deposit of £369.00 is required prior to references commencing.Security Deposit of £1846.00 to be held in deposit protection scheme.First month's rent will be required in advance.Entrance PorchEntrance HallwayLounge15'7 (4.75m) x 13'9 (4.19m)Kitchen/Diner18'7 (5.66m) x 9'5 (2.87m)Family Room18'2 (5.54m) x 11'4 (3.45m)Utility Room8'3 (2.51m) x 7'10 (2.39m)Shower RoomStudy/Play Room10'6 (3.20m) x 9'8 (2.95m)First FloorLandingBedroom 111'10 (3.61m) x 10'11 (3.33m)Bedroom 210'6 (3.20m) x 9'5 (2.87m)Bedroom 39'0 (2.74m) x 7'6 (2.29m)BathroomOutsideRear garden being mainly laid to lawn with patio area.Front with lawn area driveway for 2 cars leading to:Garage - 17'2 (5.23m) x 9'4 (2.84m) For more details and to contact:

