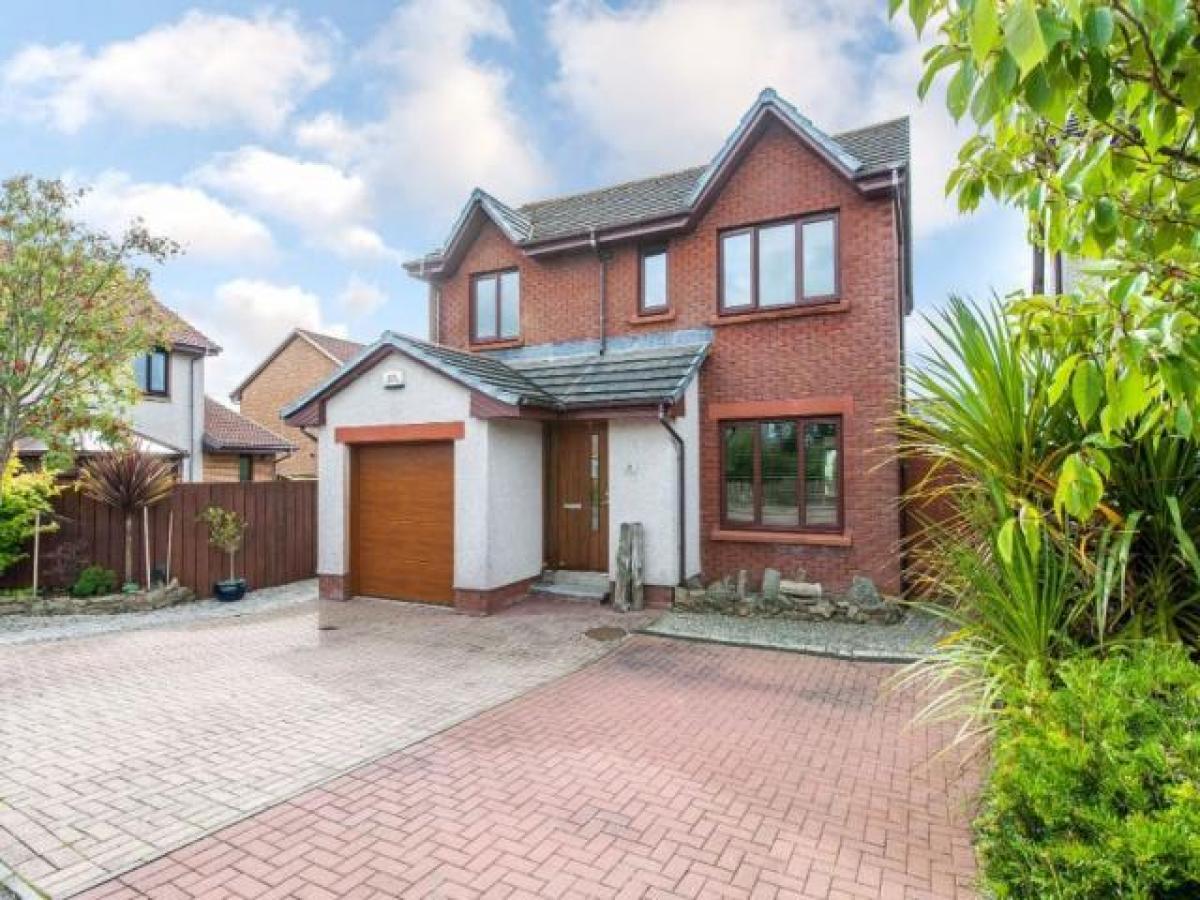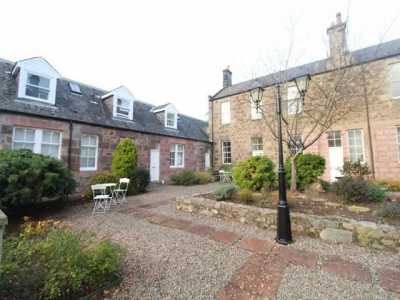Home For Rent

£1,200
3 Market Square, Stonehaven, Aberdeen
Stonehaven, Aberdeenshire, United Kingdom
4bd 1ba
Listed By: Listanza Services Group
Listed On: 01/10/2023
Listing ID: GL6612398 View More Details

Description
For Lease, this very smart 4 bedroomed detached family home situated in the pleasant coastal village of Newtonhill, completed to a high standard throughout and providing comfortable accommodation comprising Lounge, Dining Kitchen, large Sun Room, Utility Room, Toilet, Master Bedroom with ensuite shower room, 3 further Double bedrooms and stylish bathroom. Set in lovely gardens with paved patio area and lawn, single garage and driveway to the front with parking for several cars.Entrance Hall: Entered via front door with glazed window, Cupboard with coat hooks; Stairs to the First Floor.Lounge: (13'1a€x12'9a€) Smart Lounge with window to the front; Fitted venetian blinds; Wood flooring; Fitted corner tv unit; Door with glazed panel to the Hall; Folding glass doors to the Dining Kitchen; Ceiling spotlights.Dining Kitchen: (14'6a€ x 8') Attractive Dining Kitchen fitted with an excellent range of oak base and wall units with black granite worktops; 5 ring gas hob, Integrated extractor hood, microwave, oven/grill, coffee machine and wine cooler; Integrated dishwasher; Breakfast bar with hanging lights; Dining space; Ceiling spotlights; Window to the Sun Lounge; Dining space and steps lead down to the Sun Room; Archway leads to Utility Room.; Tiled floor; Feature fitted wall shelves; Folding glass doors to Lounge.Utility Room: Handy room with door to the side; American style fridge freezer; Fitted cupboards; Sink unit; Tiled floor; Undercounter drinks fridge; Door to the Toilet.Toilet: Fitted with WC and wash hand basin in vanity unit; Tiled on all walls and floor.Sun Lounge: Large bright Sun Lounge with windows overlooking the rear garden, Double doors lead on to the rear paved patio area; Slate tiled flooring; Wood burning stove; Wall mounted tv and corner sofa; Curved stairs lead to Dining Kitchen.First FloorStairs lead to the First Floor with feature glass banister on the upper landing; Large radiator; Airing cupboard; Hatch to loft space.Master Bedroom: (13' x 9'4a€) Good sized Master Bedroom with window to the front with fitted venetian blinds; Fitted wardrobe with mirror doors; Fitted Bed with side shelves to remain and wall mounted TV; Ceiling spotlights; Carpet; Archway to EnsuiteEnsuite Shower Room: Stylish Wet Room fitted with WC, wash hand basin on wooden pedestal; Shower with glass screen; Tiled floor and walls; Ceiling spotlights; Window to the front with fitted roller blind; Wall mirror.Bedroom 2: (9'3' x 7'5a€) Comfortable Double Bedroom with window to the rear with fitted venetian blind.Bedroom 3: Currently used as a dressing room but ideal as a Bedroom, Window to the rear with fitted venetian blinds; Ceiling spotlights.Bedroom 4: (9'7a€ x 6'5a€) Further Double Bedroom with window to the front with fitted venetian blinds; Fitted double wardrobes with mirror doors.Bathroom: Family bathroom fitted with white suite comprising WC; circular wash hand basin on floating wooden unit with drawer; Bath with overhead shower and glass screen; Tiled floors and walls; Window to the rear; Ceiling spotlights; Ornate radiator; Fitted wall mirror.OutsideSet in pleasant gardens with front laid in paving with off street parking for several cars leading to single garage and steps to the front door, path with gate to the side leads to the rear. The fully enclosed rear garden is laid in lawn with raised borders planted with mature shrubs, paved patio area and stone bbq area.Garage: Single garage with up and over door; Fitted units with washing machine.EPC rating: C. Landlord Registration Number: 1287565/110/02092. Letting Agent Registration Number: LARN2007010.Deposit: £1,200 For more details and to contact:


