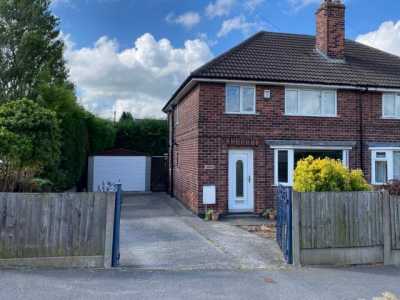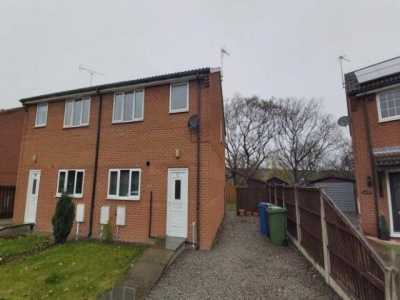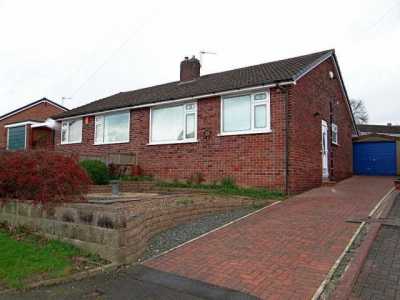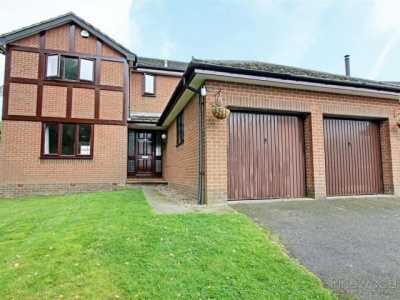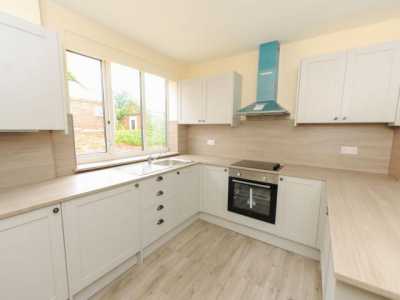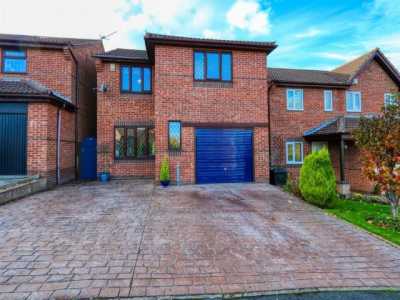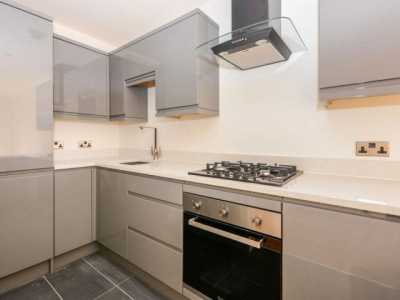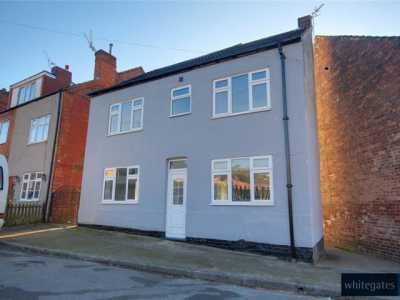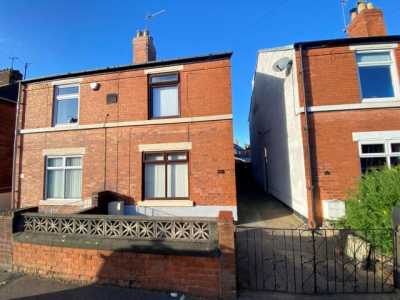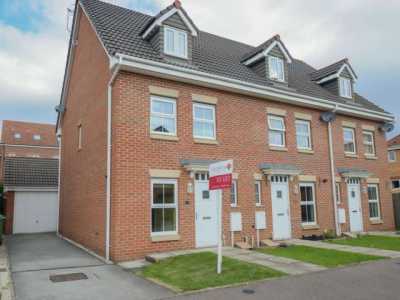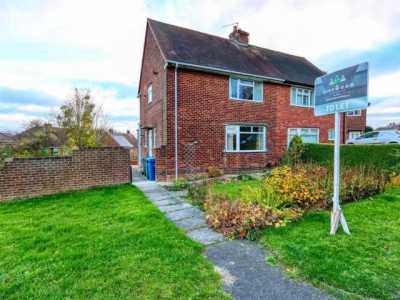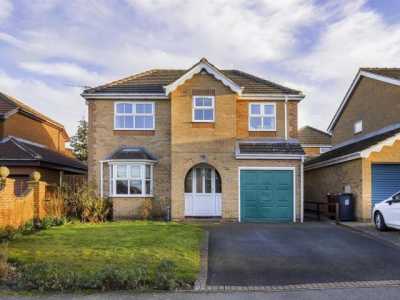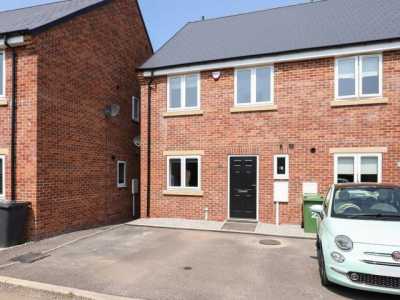Home For Rent
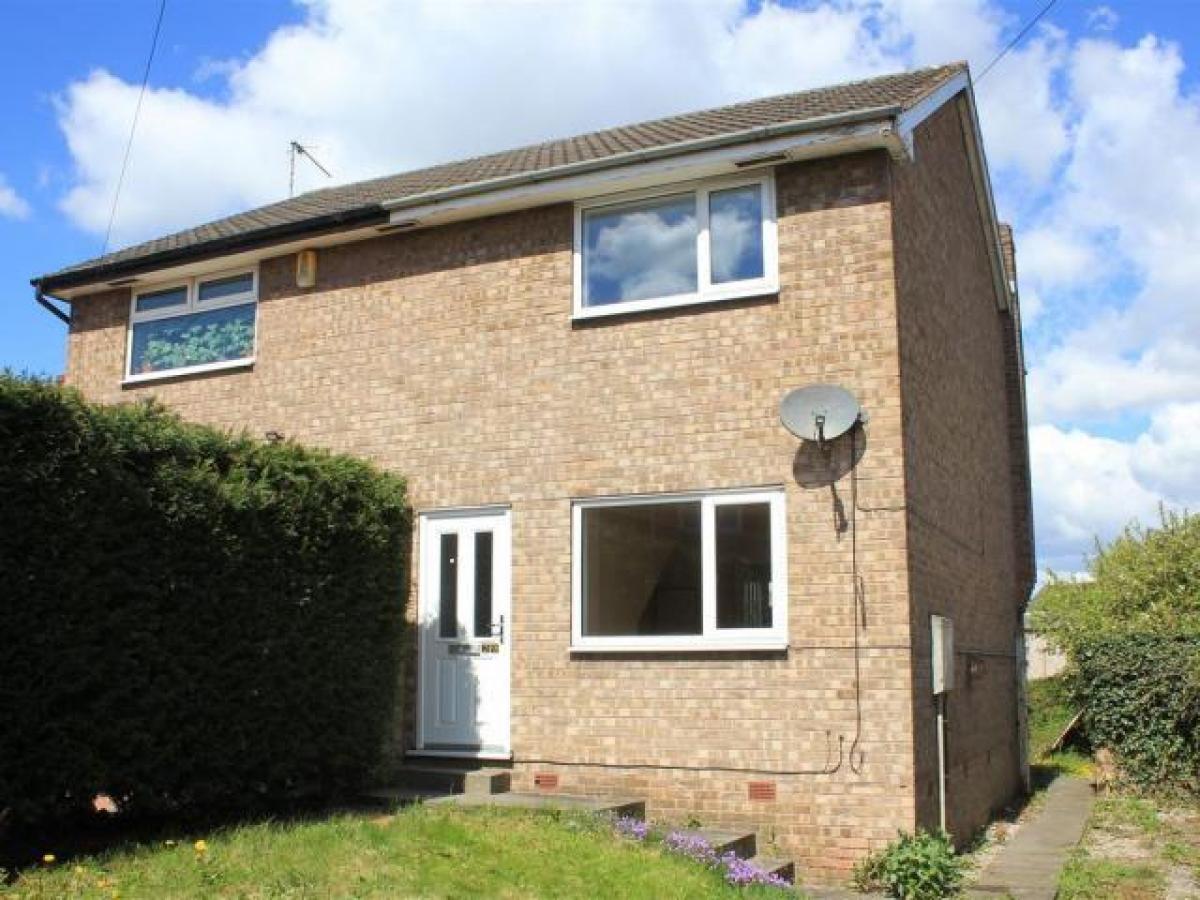
£650
26 Mill Street, Clowne, Chesterfield
Chesterfield, Derbyshire, United Kingdom
2bd 1ba
Listed By: Listanza Services Group
Listed On: 01/10/2023
Listing ID: GL6598591 View More Details

Description
**cul de sac location**driveway parking for 2/3 cars**This is a two double bed semi detached property with driveway parking for 2/3 cars located in a cu de sac position in the village of Brimington. Close to all the local village amenities and only a short drive on the town of Chesterfield. The property has a lounge, modern kitchen diner with inbuilt oven/hob and space/plumbing for a washing machine and small table/chairs. To the first floor are two double bedrooms and a modern bathroom with white suite and shower over bath. To the rear is a garden. Neutral Decor/Carpets, uPVC Double Glazing and Gas Central Heating. Pets are negotiable. Part time/full time working/retired applicants preferred**virtual video tour available****please call Pinewood properties for more information**AccommodationEntrance is gained through the front double glazed composite door into the;Entrance HallFitted with a central heating radiator, stairs giving access to the first floor accommodation and a door leading to the;Lounge (5.04 x 3.97 reducing to 3.04 (16'6 x 13'0 reduci)Being L shaped and fitted with a central heating radiator, a wall hung gas fire, a television aerial point, a telephone point and a upvc double glazed window viewing to the front of the property.Dining Kitchen (3.97 x 2.39 (13'0 x 7'10))Having a range of units fitted above and below areas of easy clean work surfaces inset to which is a stainless steel sink with mixer taps. Also fitted is a four ring gas hob with electric oven below with extractor hood above, tiling to splash back areas, a central heating radiator, a upvc double glazed window viewing to the rear of the property and a double glazed composite door opening to the same.Returning back to the Entrance Hall and taking the stairs leading to the first floor landing having access to the loft, a storage cupboard and doors leading to;Bedroom One (3.82 x 3.93 reducing to 3.03 (12'6 x 12'10 reduc)Being l-Shaped and fitted with a central heating radiator, a telephone point and a upvc double glazed window viewing to the front of the property.Bedroom Two (3.63 x 2.22 (11'10 x 7'3))Fitted with a central heating radiator, a television aerial point and a upvc double glazed window viewing to the rear of the property.Bathroom (2.66 x 1.66 (8'8 x 5'5))Being newly fitted with a suite in white comprising of a pedestal wash basin, a low flush toilet and a panelled bath with shower attachment. Also fitted is a central heating radiator and a upvc double glazed window viewing to the rear of the property.OutsideTo the front of the property is a driveway for 2 cars and a small lawned garden.To the rear of the property is a paved patio area and a lawned gardenOther InformationThe full Energy Performance Certificate for this property can be viewed at Alternatively a copy can be requested from our Clowne Office.For further information on our fees please call our Clowne Office on. For more details and to contact:

