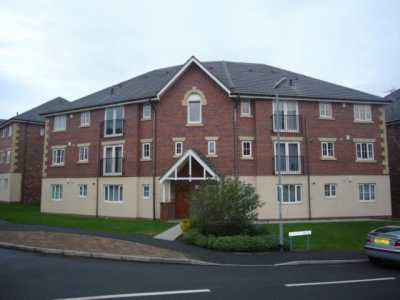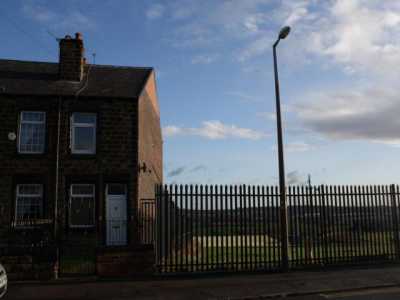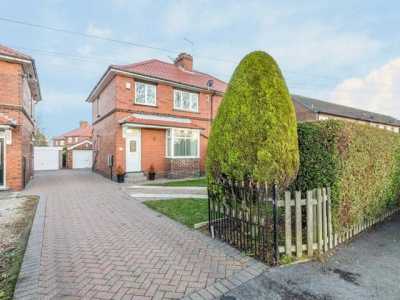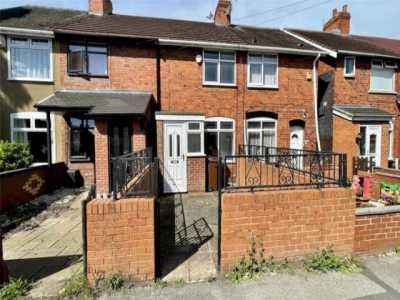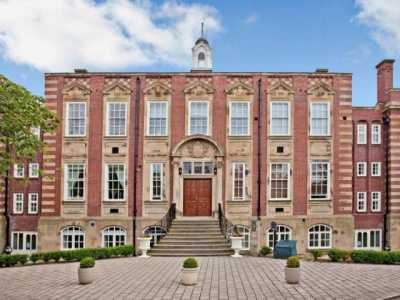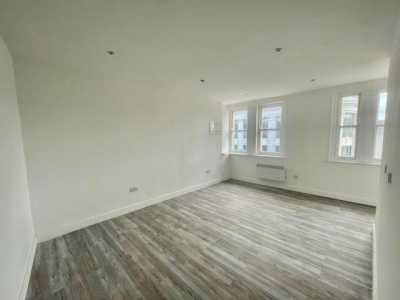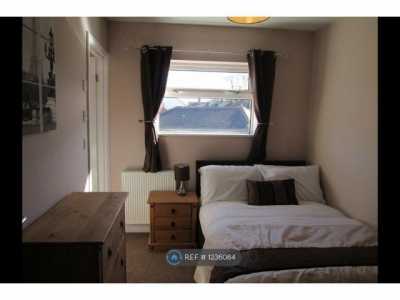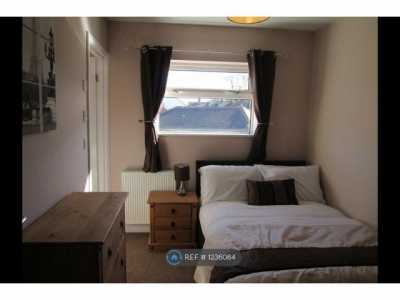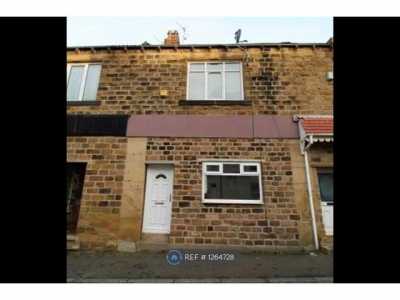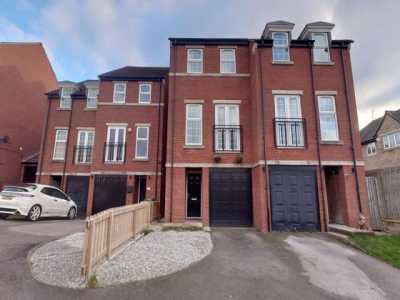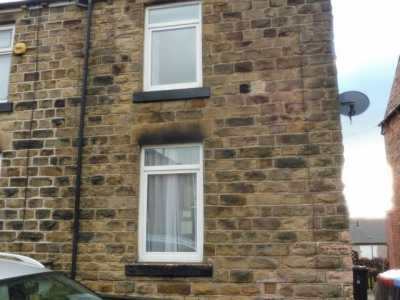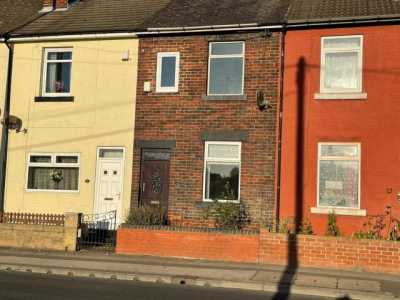Home For Rent
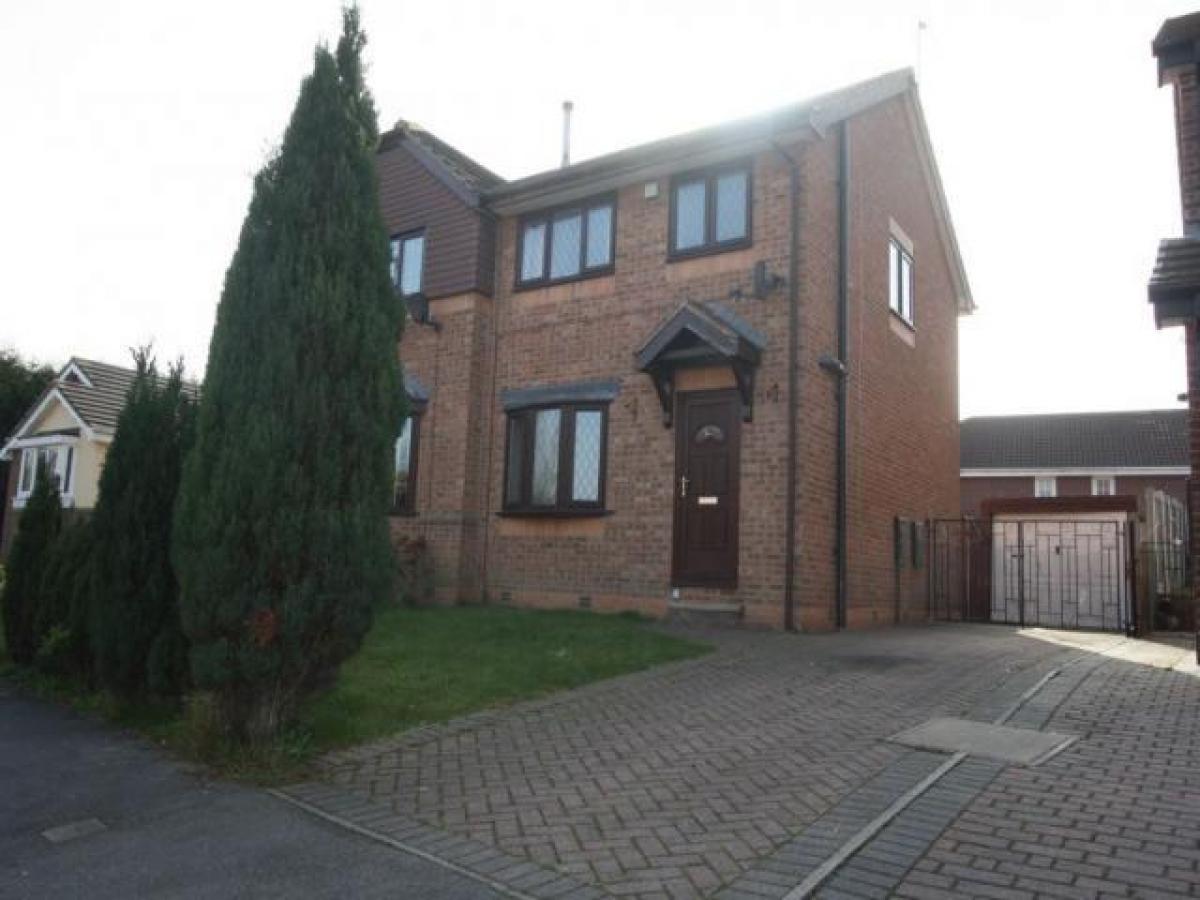
£685
258 Barnsley Road, Cudworth, Barnsley South Yorkshire
Barnsley, South Yorkshire, United Kingdom
3bd 1ba
Listed By: Listanza Services Group
Listed On: 01/10/2023
Listing ID: GL6625628 View More Details

Description
North Star offer to the market this nicely presented three bedroom semi detached property with modern interiors, situated in a much sought after cul-de-sac location. Clean credit and home owner guarantor required. Please email for more info.Approach: This well presented three bedroom semi-detached property is situated in a quiet residential cul-de-sac within a well respected residental housing estate in Shafton. The property is acessed from the main High Street in Shafton via Chapel Street.Entrance Hall: Front entrance to the property via uPVC double glazed door leads in to the reception lobby/hallway with neutral carpet and decoration and central heating radiator.Lounge: 4.41 m x 3.6 m 14ft 6 inches x 11ft 10 inches Well pesented lounge with stripped and varnsished floor boards, neutral decoration, double panel central heating radiator and front aspect uPVC double glazed bay window.Kitchen/Diner: 4.52 m x 2.68 m 14ft 10 inches x 8ft 10 inches Dining Kitchen with matching modern white gloss wall and base units, ceramic floor tiling, built-in electric oven and gas hob with extractor, useful under staris storage, central heating radiator, rear aspect uPVC double glazed window and uPVC rear door lead out to the enclosed rear garden.Extra Photos: Extra Photos: Stairs to Landing: Leading fron the fronte entrance hallway/lobby to the property 1st floor.Bedroom 1: 3.14 m x 2.58 m 10ft 4 inches x 8ft 6 inches Double bedroom with neutral carpet and decoration, central heating radiator and front elevation uPVC double glazed window.Bedroom 2: 3.4 m x 2.39 m 11ft 2 inches x 7ft 10 inches Double bedroom with neutral carpet and decoration, central heating radiator and rear elevation uPVC double glazed window.Bedroom 3: 2.48 m x 2.12 m 8ft 2 inches x 6ft 11 inches Bedroom with neutral carpet and decoration, central heating radiator and rear elevation uPVC double glazed window.Bathroom: Fully tiled bathroom with 3pc suite in white, electric shower over bath with screen, ceramic floor tiling, chrome towel radiator, useful built-in storage and front elevation uPVC double glazed window.Rear Garden: Good sized enclosed rear garden with paved patio area and lawn beyond.Extra Photos: Driveway: Driveway to the side of the property providing off-road parking.Detached Garage: Driveway leading to detached garage with up-and-over door.Disclaimer: Please note: Unless stated, any equipment, appliance, services mentioned have not been tested by us, nor are subject of any guarantee. We have not checked rights of way, easements, existing or proposed planning permissions concerning this property or the surrounding area. Plans herein may not be to scale. These particulars are intended to be a general outline for guidance and do not constitute part of a contract. Items included in the written text are not necassarily included in the sale. All descriptions, dimensions, references to condition are given in good faith but are intended only as a guide. Any statement, including a qualification (e.g. The vendor advises..) is an indication that North Star is unable to guarantee the accuracy of the subject matter of that statement. If any point (included in these particulars) is of major importance to your interest in purchasing this property, then please ask us for further information or assurance. We will do our up most to assist. You should place no reliance on anything stated verbally by any of the staff unless we confirm the matter in the writing. Please ask if you require written confirmation.General Information: For more details and to contact:

