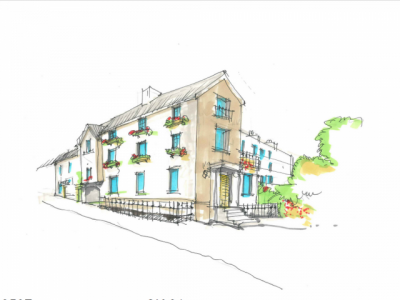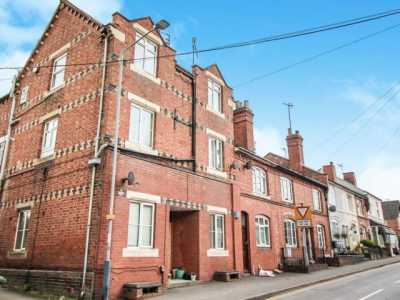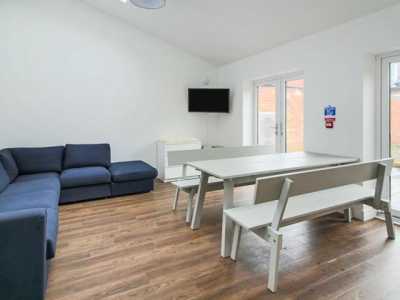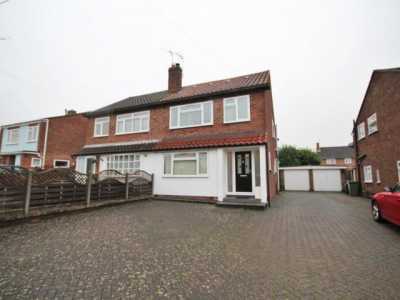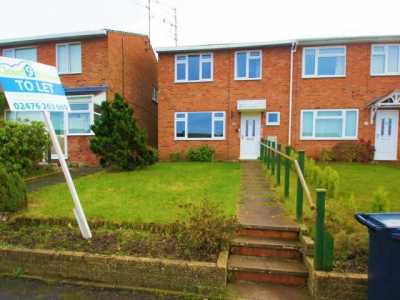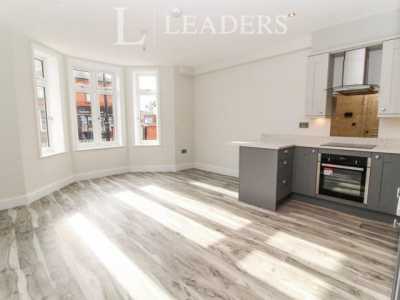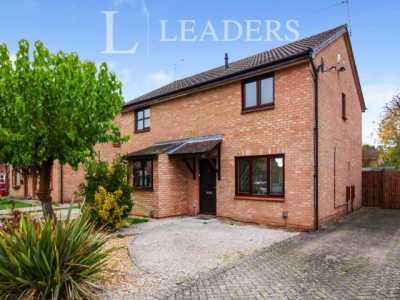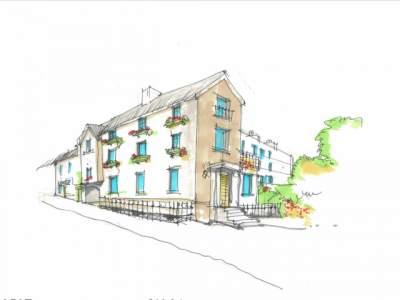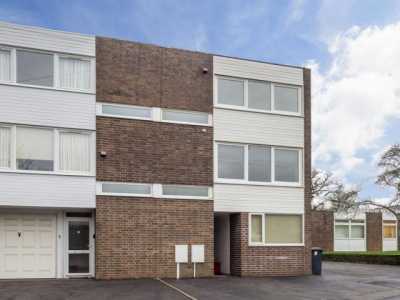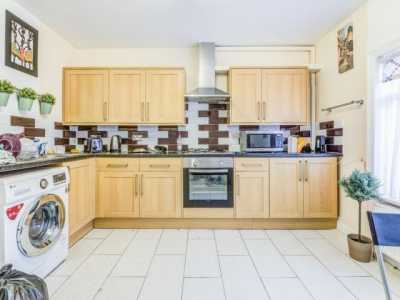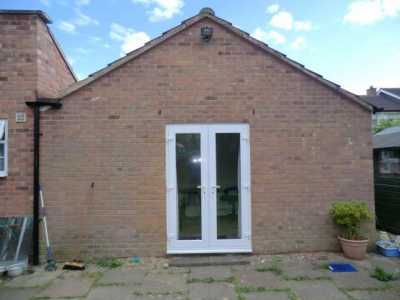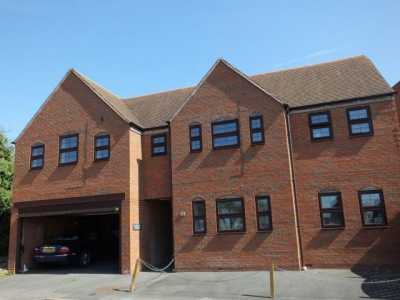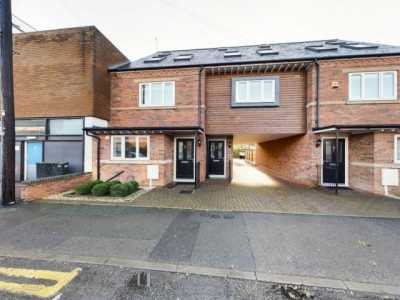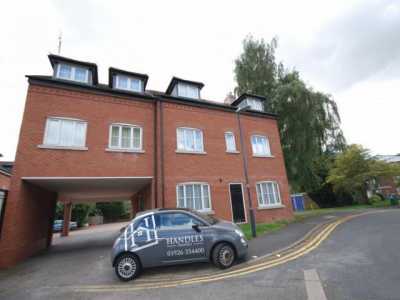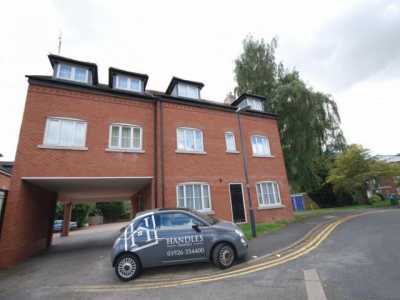Home For Rent
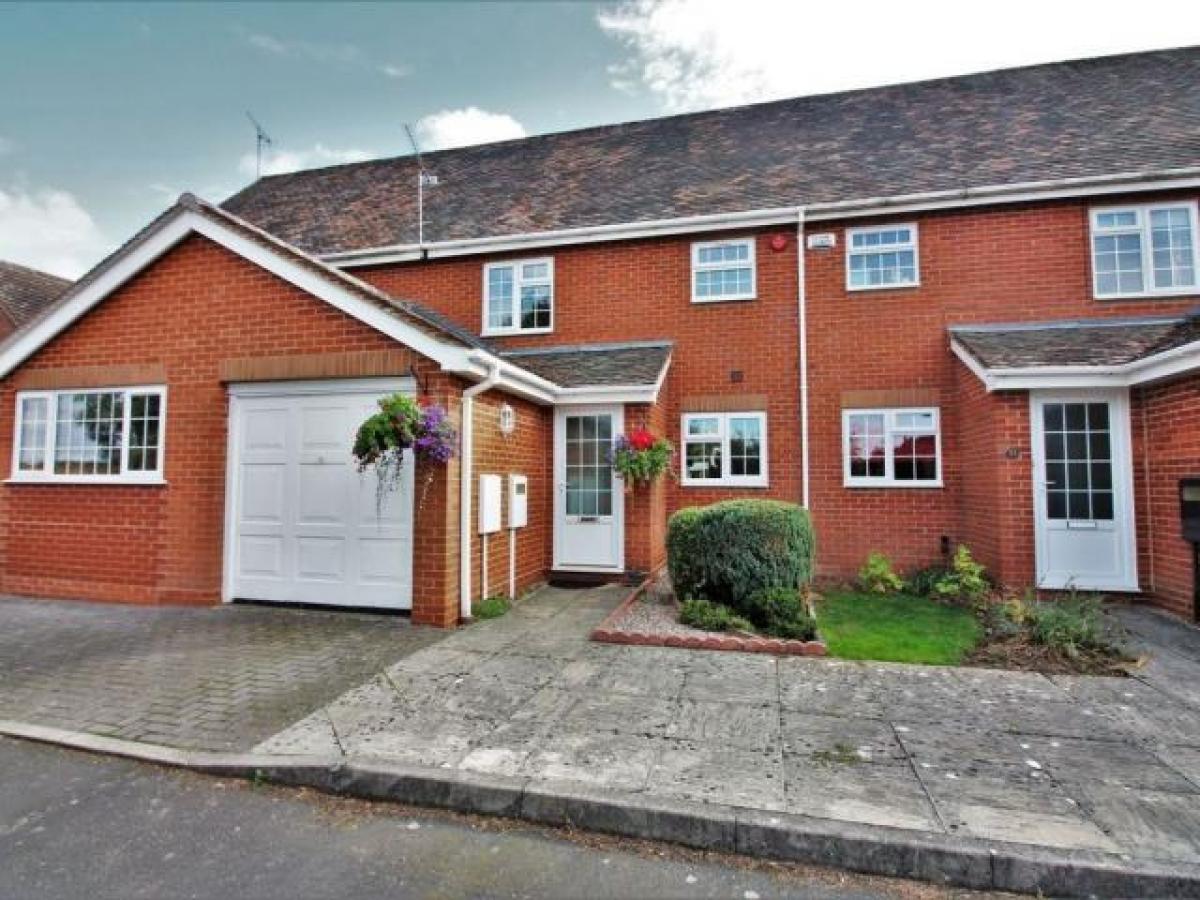
£1,200
24 Warwick Road, Kenilworth
Kenilworth, Warwickshire, United Kingdom
3bd 1ba
Listed By: Listanza Services Group
Listed On: 01/10/2023
Listing ID: GL6625566 View More Details

Description
A beautifully presented three bedroom modern mews property in a desirable residential location on the northeast edge of Kenilworth providing convenient access to Warwick University, Westwood Business Park, the A46 and Kenilworth town centre.The property comprises; reception hallway, living/dining room opening up to a re-fitted kitchen with quality appliances, separate utility and large study (Formerly the garage), first floor landing, three good sized bedrooms, luxury re-fitted four-piece bathroom with separate walk-in shower and outside a private rear garden and to the front there is off road parking.An early viewing is highly recommended to avoid missing out.EPC Rating - CEntrance HallWith feature archway, two ceiling light points, coving, Oak flooring and radiator.Cloakroom / WCWith a low-level w.c., feature corner wash hand basin with black ceramic tiling to splash back with central chrome mixer, real oak flooring, wall mounted heated chrome towel rail, central ceiling light point.StudyWith coving, central ceiling light point, access to roof space, radiator, useful built-in storage cupboard with range of fitted shelving with sliding doors to frontLounge / Dining Room (6.1m (Max) x 3.6m (Max))With Oak flooring, coving, two ceiling light points, PVCu double glazed window overlooking garden with PVCu double glazed french door to patio and garden, t.v. Aerial point, built-in matching oak fronted base and wall unit with marble effect rounded effect work surface and glazed display cabinet with archway through to:Kitchen (3.4m (Max) x 2.1m (Max))Beautifully re-fitted with oak fronted base and wall units with brushed steel handles, marble effect rounded edge works surfaces with quality integrated appliances including double electric fan assisted oven with grill, four ring hob with feature brushed steel and glazed extractor hood over, integrated dishwasher, circular stainless steel sink bowl with feature central mixer tap, glazed black ceramic tiling to splash back areas, multi-paned PVCu double glazed window to front, central ceiling light point, ceramic tiling to floor, integrated fridge and freezer and radiator.First Floor LandingWith central ceiling light, access to insulated loft space with fitted light, retractable loft ladder, and panelled door through to:Master Bedroom (3.7m (Max) x 3.3m (Max))With radiator, PVCu double glazed window overlooking rear, central ceiling light point, built-in bedroom furniture with quality oak fronted and frosted glazed door fronts with large brushed steel handles with hanging rail and useful shelving within.Bedroom 2 (3.7m (Max) x 3.3m (Max))Having carpet flooring, fitted wardrobe, radiator and double glazed window to rear.Bedroom 3 (3m (Max) x 2.2m (Max))Having carpet flooring, radiator and double glazed window to front.Family BathroomRe-fitted luxury four piece white suite, low level w.c., pedestal wash hand basin, panelled bath, separate walk-in shower cubicle with mains fed temperature control shower with matching chrome fittings, ceramic tiling to full height to all walls with inset pattern, vinyl floor covering to floor, wall mounted heated chrome towel rail, opaque double glazed window to front.OutsideTo the front of the property, there is a low maintenance fore garden with allocated parking for 1 vehicle and one visitor.To the rear being enclosed by perimeter fencing, full-width patio and laid to lawn with inset paved stepping stones, well-kept borders with a variety of shrubs and climbing plants, trellis work with bin storage area and rear access, timber garden shed.Important Note To Potential Tenants:We endeavour to make our particulars accurate and reliable, however, they do not constitute or form part of an offer or any contract and none is to be relied upon as statements of representation or fact. The services, systems and appliances listed in this specification have not been tested by us and no guarantee as to their operating ability or efficiency is given. All photographs and measurements have been taken as a guide only and are not precise. Floor plans where included are not to scale and accuracy is not guaranteed. If you require clarification or further information on any points, please contact us, especially if you are travelling some distance to view. All properties are available for a minimum of six months, with the exception of short term accommodation. A security deposit of at least one month's rent is required. Rent is to be paid one month in advance. It is the tenant's responsibility to insure any personal possessions. Payment of all utilities including water rates or metered supply and Council Tax is the responsibility of the tenant in every case. Client Money Protection is provided by Propertymark. Redress through The Property Ombudsman Scheme./8 For more details and to contact:

